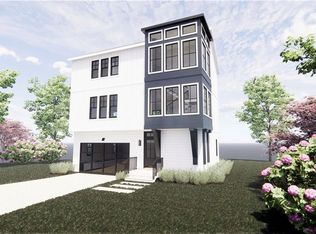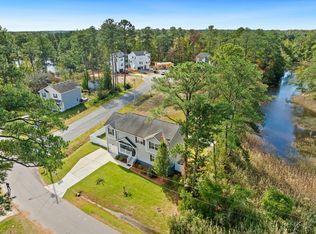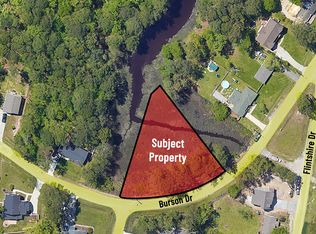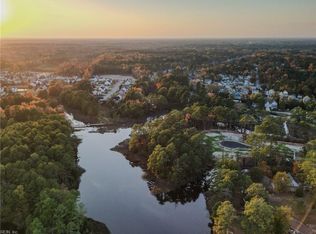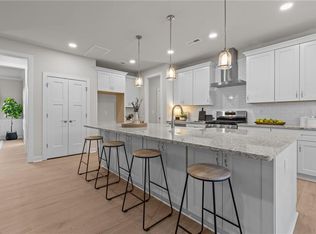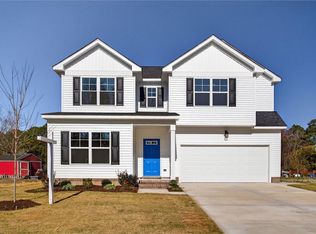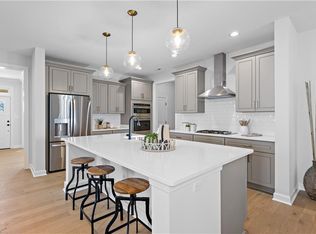NEW Home TO BE BUILT - Home includes UPGRADED Kitchen & Primary Bath - Quartz & Tile Flooring in ALL Baths - 4 BR with generous suites. Honoring the natural setting with waterfront living surrounded by egrets, wildlife and protected land. The oversized windows will immerse you in light at every turn. Open and Elegant modern home. Extensive HW flooring and 10' ceilings midlevel, plus HUGE 2nd floor Screened Porch with composite decking overlooks estuary rear yard. True entertainers' home! Stunning primary bedroom with gorgeous views, egrets, and serene trees swaying in the breeze. Exterior black windows and black gutters. Custom Paver driveway and extensive landscape. Breathe in the fresh air and NO HOA!
New construction
$708,740
1906 McCoy Rd, Chesapeake, VA 23323
4beds
2,500sqft
Est.:
Single Family Residence
Built in 2026
-- sqft lot
$708,700 Zestimate®
$283/sqft
$-- HOA
What's special
Extensive landscapeCustom paver drivewayUpgraded kitchenPrimary bath
- 13 days |
- 553 |
- 29 |
Zillow last checked: 8 hours ago
Listing updated: January 29, 2026 at 04:58pm
Listed by:
Monique Darling,
BHHS RW Towne Realty 757-935-9010,
Brigitte Espinosa,
BHHS RW Towne Realty
Source: REIN Inc.,MLS#: 10617182
Tour with a local agent
Facts & features
Interior
Bedrooms & bathrooms
- Bedrooms: 4
- Bathrooms: 4
- Full bathrooms: 4
Rooms
- Room types: 1st Floor BR, Attic, PBR with Bath, Utility Room
Primary bedroom
- Level: Third
Bedroom
- Level: First
Full bathroom
- Level: First
Dining room
- Level: Second
Family room
- Level: Second
Kitchen
- Level: Second
Utility room
- Level: Third
Heating
- Heat Pump, Programmable Thermostat, Zoned
Cooling
- Central Air, Zoned
Appliances
- Included: Dishwasher, Disposal, Microwave, Gas Range, Tankless Water Heater, Gas Water Heater
- Laundry: Dryer Hookup, Washer Hookup
Features
- Dual Entry Bath (Br & Hall), Primary Sink-Double, Walk-In Closet(s), Ceiling Fan(s), Entrance Foyer
- Flooring: Carpet, Ceramic Tile, Laminate/LVP
- Attic: Pull Down Stairs
- Number of fireplaces: 1
- Fireplace features: Electric
Interior area
- Total interior livable area: 2,500 sqft
Property
Parking
- Total spaces: 2
- Parking features: Garage Det 2 Car, Driveway
- Garage spaces: 2
- Has uncovered spaces: Yes
Features
- Levels: Tri-Level
- Stories: 3
- Patio & porch: Screened Porch
- Pool features: None
- Fencing: None
- Has view: Yes
- View description: Marsh, Water
- Has water view: Yes
- Water view: Marsh,Water
- Waterfront features: Marsh, River Front
Lot
- Features: Cul-De-Sac
Details
- Parcel number: 0344002004081
- Zoning: R15S
Construction
Type & style
- Home type: SingleFamily
- Architectural style: Craftsman,Transitional
- Property subtype: Single Family Residence
Materials
- Fiber Cement, Other
- Foundation: Slab
- Roof: Asphalt Shingle
Condition
- New construction: Yes
- Year built: 2026
Details
- Warranty included: Yes
Utilities & green energy
- Sewer: City/County
- Water: City/County
Green energy
- Green verification: ENERGY STAR Certified Homes
- Energy efficient items: Engineered Wood Products, Construction
Community & HOA
Community
- Subdivision: Parkview
HOA
- Has HOA: No
Location
- Region: Chesapeake
Financial & listing details
- Price per square foot: $283/sqft
- Tax assessed value: $190,000
- Annual tax amount: $7,000
- Date on market: 1/21/2026
Estimated market value
$708,700
$673,000 - $744,000
$3,382/mo
Price history
Price history
Price history is unavailable.
Public tax history
Public tax history
| Year | Property taxes | Tax assessment |
|---|---|---|
| 2025 | $1,919 +8.6% | $190,000 +8.6% |
| 2024 | $1,768 +50.9% | $175,000 +50.9% |
| 2023 | $1,172 +3.3% | $116,000 +7.4% |
Find assessor info on the county website
BuyAbility℠ payment
Est. payment
$4,194/mo
Principal & interest
$3456
Property taxes
$490
Home insurance
$248
Climate risks
Neighborhood: Deep Creek South
Nearby schools
GreatSchools rating
- 7/10Grassfield Elementary SchoolGrades: PK-5Distance: 2.3 mi
- 6/10Hugo A. Owens Middle SchoolGrades: 6-8Distance: 1.8 mi
- 8/10Grassfield High SchoolGrades: 9-12Distance: 1.9 mi
Schools provided by the listing agent
- Elementary: Grassfield Elementary
- Middle: Hugo A. Owens Middle
- High: Grassfield
Source: REIN Inc.. This data may not be complete. We recommend contacting the local school district to confirm school assignments for this home.
- Loading
- Loading
