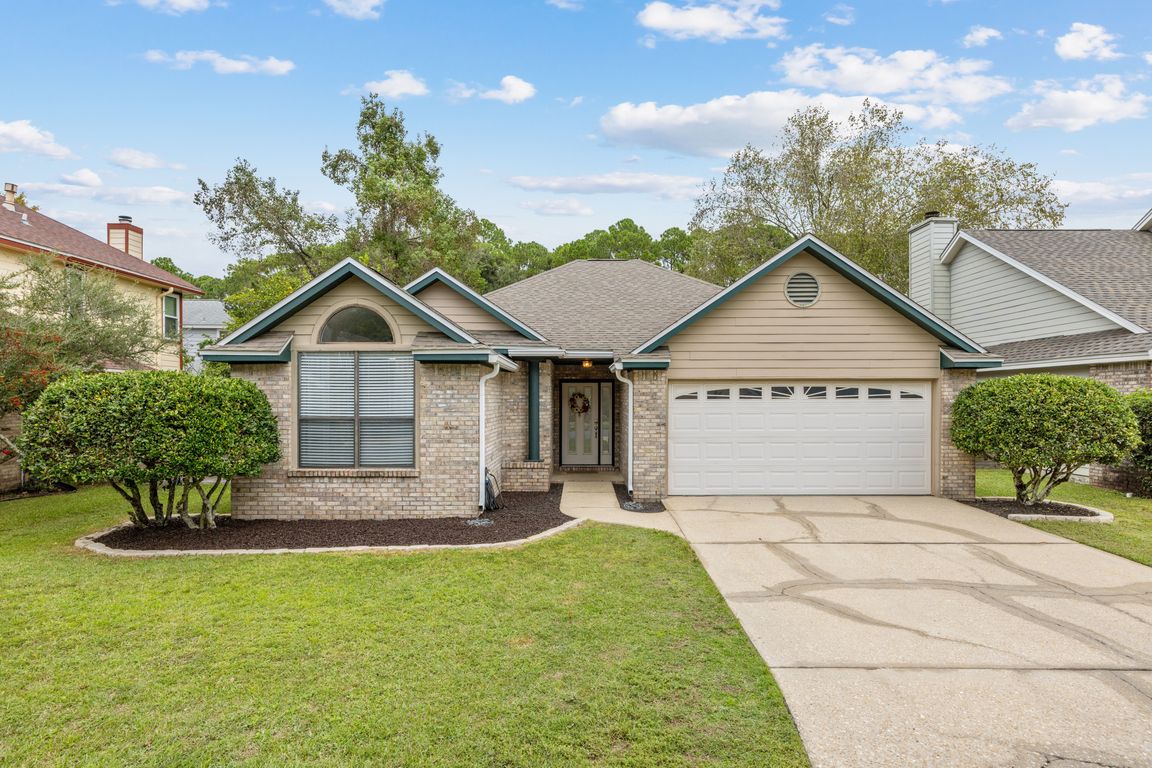Open: Sat 11am-1pm

For sale
$375,000
3beds
1,635sqft
1906 Mistral Ln W, Fort Walton Beach, FL 32547
3beds
1,635sqft
Single family residence
Built in 1992
6,098 sqft
Attached garage
$229 price/sqft
$200 annually HOA fee
What's special
Double-sided fireplaceModern updatesCovered lanaiBreakfast barNew bathroom fixturesGranite countertopsFresh interior paint
VA Assumable at 2.5% Call for Details! Welcome to 1906 Mistral Lane, nestled in the sought-after Crosswinds Landing subdivision -- centrally located between Eglin AFB and Hurlburt Field. This beautifully maintained 3-bedroom, 2-bathroom home combines modern updates with a functional and inviting layout. Step inside to find fresh interior paint, some ...
- 2 days |
- 608 |
- 41 |
Likely to sell faster than
Source: ECAOR,MLS#: 989113 Originating MLS: Emerald Coast
Originating MLS: Emerald Coast
Travel times
Living Room
Kitchen
Dining Room
Primary Bedroom
Primary Bathroom
Bedroom
Bedroom
Bathroom
Outdoor 1
Zillow last checked: 8 hours ago
Listing updated: November 06, 2025 at 06:37am
Listed by:
Paul A Domenech 850-543-1418,
Keller Williams Realty FWB
Source: ECAOR,MLS#: 989113 Originating MLS: Emerald Coast
Originating MLS: Emerald Coast
Facts & features
Interior
Bedrooms & bathrooms
- Bedrooms: 3
- Bathrooms: 2
- Full bathrooms: 2
Primary bedroom
- Features: Tray Ceiling(s)
- Level: First
Bedroom
- Level: First
Primary bathroom
- Features: Double Vanity, MBath Tile, Walk-In Closet(s)
Bathroom
- Level: First
Kitchen
- Level: First
Living room
- Level: First
Heating
- Natural Gas
Cooling
- Electric, Ceiling Fan(s)
Appliances
- Included: Dishwasher, Disposal, Microwave, Refrigerator W/IceMk, Smooth Stovetop Rnge, Electric Range, Gas Water Heater
- Laundry: Washer/Dryer Hookup, Laundry Room
Features
- Breakfast Bar, Recessed Lighting, Pantry, Bedroom, Dining Area, Full Bathroom, Kitchen, Living Room, Master Bathroom, Master Bedroom
- Flooring: Tile, Vinyl
- Attic: Pull Down Stairs
- Has fireplace: Yes
- Fireplace features: Fireplace
- Common walls with other units/homes: No Common Walls
Interior area
- Total structure area: 1,635
- Total interior livable area: 1,635 sqft
Video & virtual tour
Property
Parking
- Parking features: Attached, Garage Door Opener
- Has attached garage: Yes
Features
- Stories: 1
- Patio & porch: Patio Covered
- Exterior features: Columns, Rain Gutters
- Pool features: None
- Has spa: Yes
- Spa features: MBath Whirlpool
- Fencing: Back Yard,Privacy
Lot
- Size: 6,098.4 Square Feet
- Dimensions: 82.99 x 90.10 x 53.31 x 73.31
- Features: Covenants, Cul-De-Sac, Interior Lot, Level, Restrictions
Details
- Parcel number: 341S240605000E0040
- Zoning description: Resid Single Family
Construction
Type & style
- Home type: SingleFamily
- Property subtype: Single Family Residence
Materials
- Brick, Siding CmntFbrHrdBrd, Trim Wood
- Foundation: Slab
- Roof: Roof Dimensional Shg
Condition
- Construction Complete
- Year built: 1992
Utilities & green energy
- Sewer: Public Sewer
- Water: Public
- Utilities for property: Electricity Connected, Natural Gas Connected
Community & HOA
Community
- Subdivision: Crosswinds 2nd Addn
HOA
- Has HOA: Yes
- Services included: Accounting, Maintenance Grounds, Master Association
- HOA fee: $200 annually
Location
- Region: Fort Walton Beach
Financial & listing details
- Price per square foot: $229/sqft
- Tax assessed value: $310,135
- Annual tax amount: $3,195
- Date on market: 11/6/2025
- Listing terms: Conventional,FHA,VA Loan
- Electric utility on property: Yes
- Road surface type: Paved