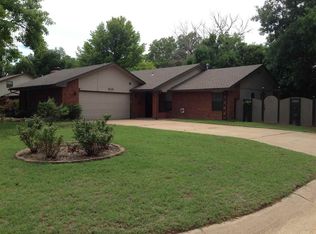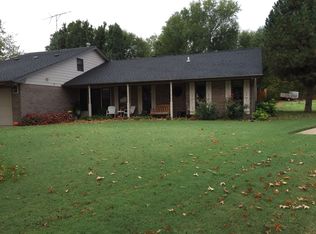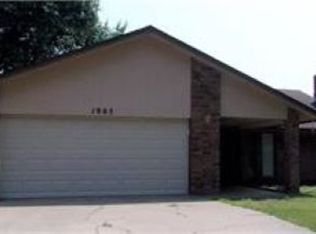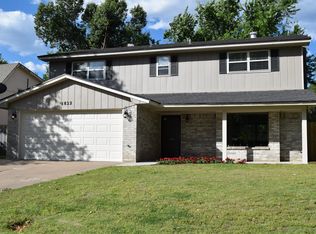Sold for $258,000
$258,000
1906 Old Post Rd, Enid, OK 73703
4beds
1,895sqft
Single Family Residence
Built in 1978
9,583.2 Square Feet Lot
$263,200 Zestimate®
$136/sqft
$1,882 Estimated rent
Home value
$263,200
Estimated sales range
Not available
$1,882/mo
Zestimate® history
Loading...
Owner options
Explore your selling options
What's special
Beautiful 4 bed, 3 bath home ready for you to call your own. This home has so much to offer. Gorgeous beams line the living room ceiling. Talk about space, this living room has plenty of it, plus it includes a lovely wood-burning fire place. The kitchen features plenty of cabinets and counter space for entertaining or making those luxurious meals. The dining area connects both the kitchen and the living room for a seamless flow. All the bedrooms in this home have plenty of room to move about. The primary bedroom rivals new-builds for its space. Enjoy a walk-in closet and bathroom from your private oasis. Let's not forget the backyard, it's just as lovely as the inside of the home. The sprinkler system waters both the back and front yards. There's a fantastic covered patio as well as a built in fire pit for your enjoyment. A small shed allows for storage of things you don't want left out in the weather. There's a gorgeous shade tree, perfect for a swing, as well. The French drain allows for water to run off down to the street, so you won't be dealing with pesky puddles. Upstairs, houses a fourth bedroom, perfect for guests, teens, or just a space away from everyone else. This bedroom also features it's own private bathroom. Roof was replaced in December 2024. There really is so much to see here. Come take a look today!
Zillow last checked: 8 hours ago
Listing updated: June 30, 2025 at 11:26am
Listed by:
Laura Dobbins 580-297-0481,
ReMax Premier
Bought with:
Jeff Shaffer, 139402
Coldwell Banker Realty III, LLC
Source: Northwest Oklahoma AOR,MLS#: 20250456
Facts & features
Interior
Bedrooms & bathrooms
- Bedrooms: 4
- Bathrooms: 3
- Full bathrooms: 3
Dining room
- Features: Kitchen/Dining Combo
Basement
- Area: 0
Heating
- Central, Fireplace(s)
Cooling
- Gas
Appliances
- Included: Electric Oven/Range, Freestanding Oven/Range, Dishwasher, Disposal, Vented Exhaust Fan
Features
- Reserve Items, Ceiling Fan(s), Solid Surface Countertop, Entrance Foyer, Downstairs Bedroom, Inside Utility
- Flooring: Some Carpeting, Ceramic Tile, Tile
- Doors: Storm Door(s)
- Windows: Shades/Blinds
- Basement: None
- Has fireplace: Yes
- Fireplace features: Living Room
Interior area
- Total structure area: 1,895
- Total interior livable area: 1,895 sqft
- Finished area above ground: 1,895
- Finished area below ground: 0
Property
Parking
- Total spaces: 2
- Parking features: Attached, Garage Door Opener
- Attached garage spaces: 2
Features
- Stories: 1
- Patio & porch: Covered
- Exterior features: Inground Sprinklers, Rain Gutters
- Fencing: Wood
Lot
- Size: 9,583 sqft
- Features: Trees, Acreage: 0 up to 1/2 Acre
Details
- Additional structures: Shed(s)
- Parcel number: 240008798
- Zoning: Residential
Construction
Type & style
- Home type: SingleFamily
- Property subtype: Single Family Residence
Materials
- Brick Veneer
- Foundation: Slab
- Roof: Composition
Condition
- 31 Years to 50 Years
- New construction: No
- Year built: 1978
Details
- Warranty included: Yes
Utilities & green energy
- Sewer: Public Sewer
- Water: Public
Community & neighborhood
Location
- Region: Enid
- Subdivision: Hunter's Hill 3rd Addn
Other
Other facts
- Price range: $258K - $258K
- Listing terms: Cash,Conventional,FHA,VA Loan
Price history
| Date | Event | Price |
|---|---|---|
| 12/22/2025 | Listing removed | $1,945$1/sqft |
Source: Zillow Rentals Report a problem | ||
| 12/8/2025 | Listed for rent | $1,945$1/sqft |
Source: Zillow Rentals Report a problem | ||
| 6/27/2025 | Sold | $258,000-2.6%$136/sqft |
Source: | ||
| 5/10/2025 | Contingent | $265,000$140/sqft |
Source: | ||
| 5/2/2025 | Price change | $265,000-1.9%$140/sqft |
Source: | ||
Public tax history
| Year | Property taxes | Tax assessment |
|---|---|---|
| 2024 | $2,462 -1.9% | $23,789 |
| 2023 | $2,511 -1.3% | $23,789 |
| 2022 | $2,545 +5.4% | $23,789 +4.8% |
Find assessor info on the county website
Neighborhood: 73703
Nearby schools
GreatSchools rating
- 8/10Prairie View Elementary SchoolGrades: PK-5Distance: 1.5 mi
- 5/10Dewitt Waller MsGrades: 6-8Distance: 1.1 mi
- 4/10Enid High SchoolGrades: 9-12Distance: 2.4 mi
Get pre-qualified for a loan
At Zillow Home Loans, we can pre-qualify you in as little as 5 minutes with no impact to your credit score.An equal housing lender. NMLS #10287.



