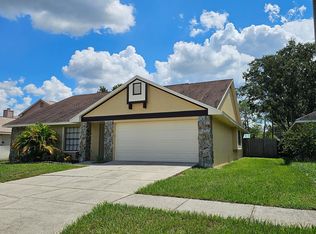Contemporary-style house for sale in Brandon! Part of the Providence Lakes Master Association. Features include vaulted ceilings, plenty of natural light, a wood-burning fireplace, and a large dining/great room combo. The kitchen has solid-wood cabinets, granite countertops, GE stainless-steel appliances, and a breakfast bar. Large master bedroom, and master bath has dual vanity sinks on solid-surface countertops as well as a shower/tub combo. Fully fenced backyard. Come by and check out this house today!
This property is off market, which means it's not currently listed for sale or rent on Zillow. This may be different from what's available on other websites or public sources.
