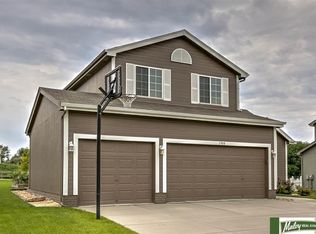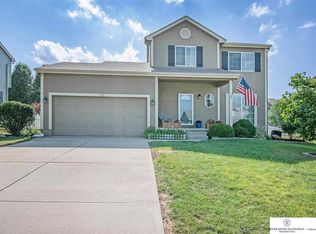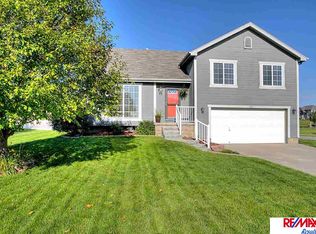Contact us to schedule an appointment during the week before the open house; we are available to show after 4pm. This is a beautiful two-story open floor plan with granite counter tops, stainless steel appliances, dinette area, close to Shadow Lake shopping mall and 6 blocks from Walnut Creek Recreation. This home features a PVC fenced backyard, sprinkler system, backing up to a walking trail with a park 1/2 block away. New roof and fresh exterior paint in 2018. New carpet, freshly painted walls, new A/C, new fixtures throughout, as well as recently landscaped. The master is generous in size with a walk-in closet and double sinks in the bathroom. This home has a convenient 2nd floor laundry room making it easily accessible for the owner to do laundry. Two living spaces include an open front formal room and family room with fireplace, viewing the backyard and opening to the kitchen. The spacious kitchen is open with a pantry and dinette area overlooking the backyard and patio. The neighborhood is perfect for anyone looking to build a family or already has one, but is also quiet for relaxing!
This property is off market, which means it's not currently listed for sale or rent on Zillow. This may be different from what's available on other websites or public sources.



