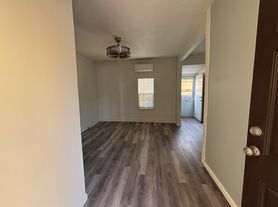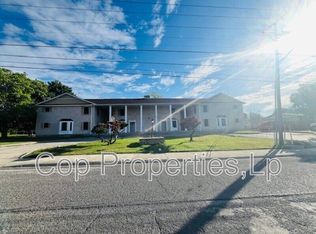13 Month lease and the first month is free, this promotion is only available for a limited time. This distinctive rental property includes two separate homes, making it perfect for multi-generational living or a variety of flexible uses. The main residence offers 3 bedrooms and 1.5 baths within an open-concept layout featuring high ceilings, a programmable HVAC system, and a stylish kitchen equipped with solid countertops, a built-in wall oven, gas cooktop, and refrigerator. The primary bedroom includes a walk-in closet and a private half bath for added convenience. Located just behind the main home, the second unit adds even more value with 2 bedrooms and 1 full bath. Its kitchen includes a center island with breakfast bar, stove/range, and refrigerator, while the bathroom features a walk-in shower. Approved Tenants can sublet the back house. Both homes are finished with a combination of ceramic tile and vinyl flooring for a sleek, low-maintenance look. Outside, the property is surrounded by mature trees and enclosed with privacy and wrought iron fencing. Additional features include gutters and a two-car carport.
House for rent
$2,100/mo
1906 Sacramento, San Antonio, TX 78201
5beds
1,448sqft
Price may not include required fees and charges.
Singlefamily
Available now
-- Pets
Central air, ceiling fan
-- Laundry
Carport parking
Natural gas, central
What's special
Wrought iron fencingTwo-car carportHigh ceilingsPrivate half bathStylish kitchenSolid countertopsWalk-in closet
- 7 days |
- -- |
- -- |
Travel times
Looking to buy when your lease ends?
Get a special Zillow offer on an account designed to grow your down payment. Save faster with up to a 6% match & an industry leading APY.
Offer exclusive to Foyer+; Terms apply. Details on landing page.
Facts & features
Interior
Bedrooms & bathrooms
- Bedrooms: 5
- Bathrooms: 3
- Full bathrooms: 2
- 1/2 bathrooms: 1
Heating
- Natural Gas, Central
Cooling
- Central Air, Ceiling Fan
Appliances
- Included: Oven, Refrigerator, Stove
Features
- Ceiling Fan(s), Living/Dining Room Combo, One Living Area, Walk In Closet
Interior area
- Total interior livable area: 1,448 sqft
Property
Parking
- Parking features: Carport
- Has carport: Yes
- Details: Contact manager
Features
- Stories: 1
- Exterior features: Contact manager
Details
- Parcel number: 416498
Construction
Type & style
- Home type: SingleFamily
- Property subtype: SingleFamily
Materials
- Roof: Composition
Condition
- Year built: 1959
Community & HOA
Location
- Region: San Antonio
Financial & listing details
- Lease term: Max # of Months (24),Min # of Months (12)
Price history
| Date | Event | Price |
|---|---|---|
| 10/20/2025 | Listed for rent | $2,100+2.7%$1/sqft |
Source: LERA MLS #1916778 | ||
| 12/27/2024 | Listing removed | $2,045$1/sqft |
Source: Zillow Rentals | ||
| 12/7/2024 | Price change | $2,045-2.4%$1/sqft |
Source: Zillow Rentals | ||
| 11/22/2024 | Price change | $2,095-2.3%$1/sqft |
Source: Zillow Rentals | ||
| 11/14/2024 | Price change | $2,145-2.3%$1/sqft |
Source: Zillow Rentals | ||

