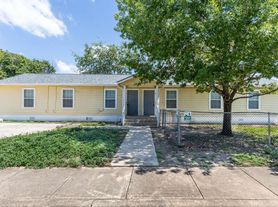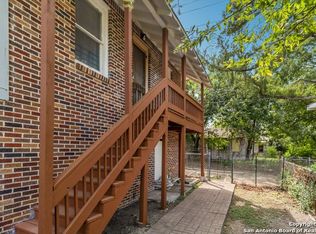This Highland Park home has 2 bedrooms and one bath. This home has undergone a full rehab. All new electrical, plumbing and central air and heat. This project includes all new drywall, insulation, cabinets and refinished hardwood floors. We have opened the floor plan for living, dining and kitchen to include granite counters, under counter sink with disposal and dishwasher. A nice sized granite topped peninsula provides ample work space or casual dining. The new shaker cabinets have full extension hardware and soft close drawers. The stove is gas stainless steel.
The bath has subway tile on the tub surround and porcelain tile on the floor. The vanity is seven feet long with dual lavatories with widespread faucets.
The central air-conditioning system is brand new and energy efficient using economical gas heat. The walls and ceiling have been newly insulated. The windows have been replaced with new Low-E double pane vinyl windows for energy efficiency and quiet living. Interior paint is neutral color. The vintage hardwood floors have been refinished in a warm espresso color with satin varnish. Ample recessed lighting is in the kitchen and bath. The bedrooms and living room have ceiling fans.
The 2 car garage is detached and has electric opener with remotes.
The back yard is fenced and has a nice covered patio.
To qualify, you must have the following.
Verifiable income of at least $4800.00 per month
Verifiable rental history
No eviction or broken leases
No criminal history
Non smoking inside home
Pets will be approved on a case by case basis, with a non refundable pet fee of $300 if approved. we will require that there is no damage to hardwood floors. Sorry we can't accept cats.
Before a showing would be scheduled, please provide your response to these qualification questions..
What is your monthly income?
what is your pet situation?
when do you need to move?
You may call or text your inquiries. Or email from this site.
This is a wonderful neighborhood with a great location with easy access to downtown and highways. Bus service is on the cross street.
Tenant pays for all utilities and lawn care
one year minimum lease
please complete your inquiry to include income, pets and all information
House for rent
Accepts Zillow applications
$1,595/mo
1906 Schley Ave, San Antonio, TX 78210
2beds
1,179sqft
Price may not include required fees and charges.
Single family residence
Available Sat Nov 1 2025
Small dogs OK
Central air
In unit laundry
Detached parking
Forced air
What's special
Refinished hardwood floorsRecessed lightingCeiling fansGranite countersDual lavatoriesGranite topped peninsulaCovered patio
- 1 day
- on Zillow |
- -- |
- -- |
Travel times
Facts & features
Interior
Bedrooms & bathrooms
- Bedrooms: 2
- Bathrooms: 1
- Full bathrooms: 1
Heating
- Forced Air
Cooling
- Central Air
Appliances
- Included: Dishwasher, Dryer, Microwave, Oven, Refrigerator, Washer
- Laundry: In Unit
Features
- Flooring: Hardwood
Interior area
- Total interior livable area: 1,179 sqft
Property
Parking
- Parking features: Detached, Off Street
- Details: Contact manager
Features
- Exterior features: Heating system: Forced Air, No Utilities included in rent
Details
- Parcel number: 152547
Construction
Type & style
- Home type: SingleFamily
- Property subtype: Single Family Residence
Condition
- Year built: 1945
Community & HOA
Location
- Region: San Antonio
Financial & listing details
- Lease term: 1 Year
Price history
| Date | Event | Price |
|---|---|---|
| 10/2/2025 | Listed for rent | $1,595+6.7%$1/sqft |
Source: Zillow Rentals | ||
| 1/11/2022 | Listing removed | -- |
Source: Zillow Rental Manager | ||
| 12/25/2021 | Listed for rent | $1,495+12%$1/sqft |
Source: Zillow Rental Manager | ||
| 3/24/2021 | Listing removed | -- |
Source: Owner | ||
| 2/22/2020 | Listing removed | $1,335$1/sqft |
Source: Owner | ||

