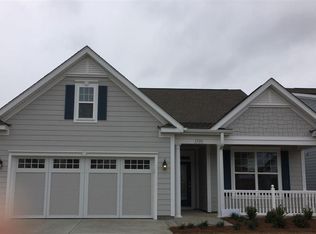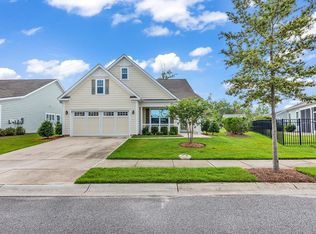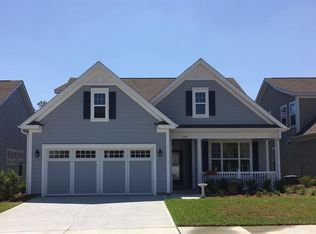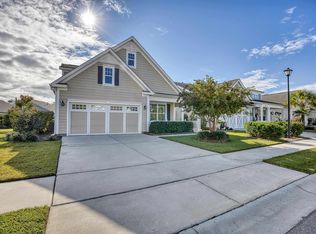Sold for $534,000
$534,000
1906 Silver Spring Ln., Myrtle Beach, SC 29577
4beds
2,148sqft
Single Family Residence
Built in 2017
7,405.2 Square Feet Lot
$530,200 Zestimate®
$249/sqft
$2,585 Estimated rent
Home value
$530,200
$493,000 - $573,000
$2,585/mo
Zestimate® history
Loading...
Owner options
Explore your selling options
What's special
Welcome to your new home in the Cresswind neighborhood of The Market Common community. This highly desirable Dogwood floorplan offers a well-thought-out layout, featuring the owner's suite, a guest bedroom, a versatile front nonconforming bedroom that could serve as an office downstairs, and a spacious bedroom with a full bathroom upstairs. The exterior of this charming corner lot home boasts excellent curb appeal with its stone elevation and coastal Hardiboard siding. Inside, you'll find hardwood floors in the foyer, living room, front bedroom, kitchen, and hallways. The kitchen is equipped with Quartz countertops, a tile backsplash, a gas range, stainless steel appliances, double wall ovens, a breakfast bar, and a dining area that comfortably accommodates a table for 6-8. The owner's suite, located on the first floor, features a tray ceiling, walk-in closets, a double vanity with granite countertops, and a walk-in tile shower. The laundry room is right around the corner and there’s also another bedroom or guest room downstairs, complete with a tub and shower combination, tile walls, and a granite vanity. Upstairs, a large guest room includes its own bathroom, walk-in closet, and additional walk-in attic storage. Additional features of the home include a screened porch with a fan, gutters, a fenced backyard, and extra space in the garage. The furniture in this home is also available for purchase if the new owner is interested. In Cresswind, you won’t need to worry about lawn maintenance—it's handled by the HOA. The HOA also covers cable, a monitored security system, common area landscaping and maintenance, trash pickup, and access to the impressive clubhouse. The clubhouse offers a wide range of activities, with the social director available to assist. Inside, you'll find a fitness center, aerobics and yoga studio, locker rooms, a social room, bocce courts, tennis and pickleball courts, resort-style pool, an outdoor fire pit, an event lawn, and more. Located in The Market Common, Cresswind provides easy access to the beach, dining, shopping, and entertainment—all just a golf cart ride, bike ride, or walk away. Trails, bowling, a dog park, a movie theater, playgrounds, and gyms are all part of this vibrant lifestyle. Schedule a showing of this pristine home today!
Zillow last checked: 8 hours ago
Listing updated: February 27, 2025 at 05:11am
Listed by:
Britni Gaddy 843-457-1726,
BHHS Coastal Real Estate
Bought with:
Scott Beech, 107740
Beech Realty LLC
Source: CCAR,MLS#: 2420798 Originating MLS: Coastal Carolinas Association of Realtors
Originating MLS: Coastal Carolinas Association of Realtors
Facts & features
Interior
Bedrooms & bathrooms
- Bedrooms: 4
- Bathrooms: 3
- Full bathrooms: 3
Primary bedroom
- Features: Tray Ceiling(s), Ceiling Fan(s), Main Level Master, Walk-In Closet(s)
Primary bathroom
- Features: Dual Sinks, Separate Shower
Dining room
- Features: Kitchen/Dining Combo
Kitchen
- Features: Breakfast Bar, Breakfast Area, Kitchen Island, Stainless Steel Appliances, Solid Surface Counters
Living room
- Features: Ceiling Fan(s)
Other
- Features: Bedroom on Main Level, Entrance Foyer
Heating
- Central, Electric, Gas
Cooling
- Central Air
Appliances
- Included: Dishwasher, Disposal, Microwave, Range, Refrigerator, Dryer, Washer
- Laundry: Washer Hookup
Features
- Attic, Pull Down Attic Stairs, Permanent Attic Stairs, Split Bedrooms, Window Treatments, Breakfast Bar, Bedroom on Main Level, Breakfast Area, Entrance Foyer, Kitchen Island, Stainless Steel Appliances, Solid Surface Counters
- Flooring: Carpet, Tile, Wood
- Doors: Insulated Doors, Storm Door(s)
- Windows: Storm Window(s)
- Attic: Pull Down Stairs,Permanent Stairs
- Furnished: Yes
Interior area
- Total structure area: 2,548
- Total interior livable area: 2,148 sqft
Property
Parking
- Total spaces: 4
- Parking features: Attached, Garage, Two Car Garage, Garage Door Opener
- Attached garage spaces: 2
Features
- Levels: One and One Half
- Stories: 1
- Patio & porch: Porch, Screened
- Exterior features: Fence
- Pool features: Community, Outdoor Pool
Lot
- Size: 7,405 sqft
- Features: Corner Lot, City Lot, Rectangular, Rectangular Lot
Details
- Additional parcels included: ,
- Parcel number: 44113020068
- Zoning: RES
- Special conditions: None
Construction
Type & style
- Home type: SingleFamily
- Architectural style: Traditional
- Property subtype: Single Family Residence
Materials
- HardiPlank Type
- Foundation: Slab
Condition
- Resale
- Year built: 2017
Details
- Builder model: Dogwood
- Builder name: Pulte
Utilities & green energy
- Water: Public
- Utilities for property: Cable Available, Electricity Available, Natural Gas Available, Phone Available, Sewer Available, Underground Utilities, Water Available
Green energy
- Energy efficient items: Doors, Windows
Community & neighborhood
Security
- Security features: Security System, Smoke Detector(s)
Community
- Community features: Clubhouse, Golf Carts OK, Recreation Area, Long Term Rental Allowed, Pool
Location
- Region: Myrtle Beach
- Subdivision: Cresswind - Market Common
HOA & financial
HOA
- Has HOA: Yes
- HOA fee: $348 monthly
- Amenities included: Clubhouse, Owner Allowed Golf Cart, Owner Allowed Motorcycle, Pet Restrictions
- Services included: Association Management, Common Areas, Internet, Legal/Accounting, Maintenance Grounds, Pest Control, Pool(s), Recreation Facilities
Other
Other facts
- Listing terms: Cash,Conventional,FHA,VA Loan
Price history
| Date | Event | Price |
|---|---|---|
| 2/26/2025 | Sold | $534,000-2%$249/sqft |
Source: | ||
| 1/15/2025 | Pending sale | $545,000$254/sqft |
Source: BHHS broker feed #2420798 Report a problem | ||
| 1/14/2025 | Contingent | $545,000$254/sqft |
Source: | ||
| 10/11/2024 | Price change | $545,000-0.9%$254/sqft |
Source: | ||
| 9/6/2024 | Listed for sale | $549,900-7.6%$256/sqft |
Source: | ||
Public tax history
| Year | Property taxes | Tax assessment |
|---|---|---|
| 2024 | $6,424 +7.2% | $420,463 +15% |
| 2023 | $5,994 +1.1% | $365,620 |
| 2022 | $5,928 +3.8% | $365,620 |
Find assessor info on the county website
Neighborhood: 29577
Nearby schools
GreatSchools rating
- NAMyrtle Beach PrimaryGrades: 1-2Distance: 5.5 mi
- 7/10Myrtle Beach Middle SchoolGrades: 6-8Distance: 5.7 mi
- 5/10Myrtle Beach High SchoolGrades: 9-12Distance: 5.7 mi
Schools provided by the listing agent
- Elementary: Myrtle Beach Elementary School
- Middle: Myrtle Beach Middle School
- High: Myrtle Beach High School
Source: CCAR. This data may not be complete. We recommend contacting the local school district to confirm school assignments for this home.
Get pre-qualified for a loan
At Zillow Home Loans, we can pre-qualify you in as little as 5 minutes with no impact to your credit score.An equal housing lender. NMLS #10287.
Sell for more on Zillow
Get a Zillow Showcase℠ listing at no additional cost and you could sell for .
$530,200
2% more+$10,604
With Zillow Showcase(estimated)$540,804



