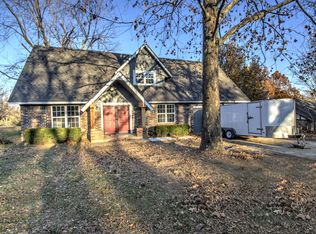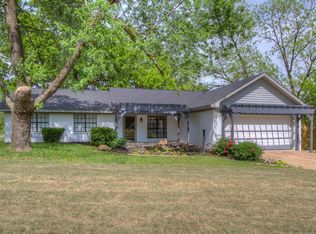Sold for $224,500 on 11/26/25
$224,500
1906 Valley View Dr, Claremore, OK 74017
3beds
1,566sqft
Single Family Residence
Built in 1976
0.26 Acres Lot
$224,800 Zestimate®
$143/sqft
$-- Estimated rent
Home value
$224,800
$211,000 - $241,000
Not available
Zestimate® history
Loading...
Owner options
Explore your selling options
What's special
Don't miss this 1-owner extremely well maintained home located on a peaceful street that backs to a meadow. This gorgeous home features 3 bedrooms, 2 full baths, 2 car garage, and is in a great location in Claremore, with easy access to schools, highways, shopping, and restaurants. Spacious eat-in kitchen with newly installed quartz counters and backsplash. All cabinets have roll-out shelving and had new fronts and paint 2 years ago. Single layer Class 4 roof installed 4 years ago. The large deck offers a perfect setting for quiet relaxing evenings. Home has new landscaping and a sprinkler system. Neighborhood requires no HOA. This home has been meticulously cared for and is move-in ready.
Zillow last checked: 8 hours ago
Listing updated: December 02, 2025 at 12:08pm
Listed by:
Cheryl Wackenhuth 918-798-3593,
Keller Williams Preferred
Bought with:
Tracy Prince, 205186
Solid Rock, REALTORS
Source: MLS Technology, Inc.,MLS#: 2535797 Originating MLS: MLS Technology
Originating MLS: MLS Technology
Facts & features
Interior
Bedrooms & bathrooms
- Bedrooms: 3
- Bathrooms: 2
- Full bathrooms: 2
Primary bedroom
- Description: Master Bedroom,Private Bath,Walk-in Closet
- Level: First
Bedroom
- Description: Bedroom,Walk-in Closet
- Level: First
Bedroom
- Description: Bedroom,
- Level: First
Primary bathroom
- Description: Master Bath,Full Bath,Shower Only,Vent
- Level: First
Bathroom
- Description: Hall Bath,Bathtub,Full Bath
- Level: First
Den
- Description: Den/Family Room,Bookcase,Fireplace
- Level: First
Kitchen
- Description: Kitchen,Breakfast Nook,Eat-In,Pantry
- Level: First
Heating
- Central, Gas
Cooling
- Central Air
Appliances
- Included: Cooktop, Dryer, Dishwasher, Disposal, Gas Water Heater, Microwave, Oven, Range, Refrigerator, Washer, Plumbed For Ice Maker
- Laundry: Electric Dryer Hookup
Features
- Granite Counters, High Speed Internet, Quartz Counters, Stone Counters, Cable TV, Wired for Data, Ceiling Fan(s), Electric Oven Connection, Programmable Thermostat
- Flooring: Carpet, Tile, Wood
- Windows: Aluminum Frames, Vinyl
- Basement: None
- Number of fireplaces: 1
- Fireplace features: Glass Doors, Gas Log, Gas Starter, Wood Burning
Interior area
- Total structure area: 1,566
- Total interior livable area: 1,566 sqft
Property
Parking
- Total spaces: 2
- Parking features: Attached, Garage
- Attached garage spaces: 2
Features
- Levels: One
- Stories: 1
- Patio & porch: Enclosed, Patio, Porch
- Exterior features: Concrete Driveway, Sprinkler/Irrigation, Landscaping, Rain Gutters
- Pool features: None
- Fencing: None
Lot
- Size: 0.26 Acres
- Features: Wooded
Details
- Additional structures: None
- Parcel number: 660004273
Construction
Type & style
- Home type: SingleFamily
- Architectural style: Other
- Property subtype: Single Family Residence
Materials
- Stone, Wood Siding, Wood Frame
- Foundation: Slab
- Roof: Asphalt,Fiberglass
Condition
- Year built: 1976
Utilities & green energy
- Sewer: Public Sewer
- Water: Public
- Utilities for property: Cable Available, Electricity Available, Natural Gas Available, High Speed Internet Available, Phone Available, Water Available
Green energy
- Energy efficient items: Insulation
Community & neighborhood
Security
- Security features: No Safety Shelter, Smoke Detector(s)
Community
- Community features: Gutter(s), Sidewalks
Location
- Region: Claremore
- Subdivision: Will Rogers Heights Iii
Other
Other facts
- Listing terms: Conventional,FHA,VA Loan
Price history
| Date | Event | Price |
|---|---|---|
| 11/26/2025 | Sold | $224,500$143/sqft |
Source: | ||
| 8/20/2025 | Pending sale | $224,500$143/sqft |
Source: | ||
| 8/15/2025 | Listed for sale | $224,500$143/sqft |
Source: | ||
Public tax history
Tax history is unavailable.
Neighborhood: 74017
Nearby schools
GreatSchools rating
- 6/10Westside Elementary SchoolGrades: PK-5Distance: 1.6 mi
- 4/10Will Rogers Junior High SchoolGrades: 6-8Distance: 1.4 mi
- 7/10Claremore High SchoolGrades: 9-12Distance: 1.7 mi
Schools provided by the listing agent
- Elementary: Westside
- High: Claremore
- District: Claremore - Sch Dist (20)
Source: MLS Technology, Inc.. This data may not be complete. We recommend contacting the local school district to confirm school assignments for this home.

Get pre-qualified for a loan
At Zillow Home Loans, we can pre-qualify you in as little as 5 minutes with no impact to your credit score.An equal housing lender. NMLS #10287.
Sell for more on Zillow
Get a free Zillow Showcase℠ listing and you could sell for .
$224,800
2% more+ $4,496
With Zillow Showcase(estimated)
$229,296
