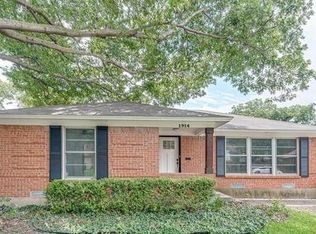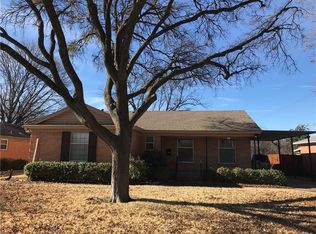Sold on 07/12/24
Price Unknown
1906 Viewcrest Dr, Dallas, TX 75228
3beds
1,830sqft
Single Family Residence
Built in 1956
7,710.12 Square Feet Lot
$369,300 Zestimate®
$--/sqft
$2,694 Estimated rent
Home value
$369,300
$332,000 - $410,000
$2,694/mo
Zestimate® history
Loading...
Owner options
Explore your selling options
What's special
Welcome to this wonderfully maintained home in East Dallas. Custom landscaping greets you as you walk up to the home, and once inside, you are greeted with a bright interior featuring hand-scraped hardwoods and a floor plan that balances both openness and privacy. Enjoy endless possibilities and comfortable living in this home with more square footage than most homes in the area. An updated and generously sized kitchen that is open to the second dining and second living areas makes entertaining a breeze. Hardwood floors continue throughout the bedrooms, and the primary has an updated ensuite bath. Outdoor entertaining is a breeze on the front porch, as well as the covered patio in the backyard. An oversized garage with electric gate access completes this home. With a great location in a tight-knit neighborhood, this home has lots to offer. Schedule your showing today!
Zillow last checked: 8 hours ago
Listing updated: June 19, 2025 at 06:16pm
Listed by:
Scott Carnes 0697799 214-522-3838,
Dave Perry Miller Real Estate 214-522-3838
Bought with:
Matthew Hartmann
Cousin James Management LLC
Source: NTREIS,MLS#: 20555162
Facts & features
Interior
Bedrooms & bathrooms
- Bedrooms: 3
- Bathrooms: 2
- Full bathrooms: 2
Primary bedroom
- Features: Dual Sinks, En Suite Bathroom
- Level: First
- Dimensions: 14 x 13
Bedroom
- Level: First
- Dimensions: 14 x 11
Bedroom
- Level: First
- Dimensions: 10 x 10
Primary bathroom
- Features: Dual Sinks, En Suite Bathroom, Solid Surface Counters
- Level: First
- Dimensions: 6 x 10
Dining room
- Level: First
- Dimensions: 10 x 9
Dining room
- Level: First
- Dimensions: 14 x 12
Other
- Features: Built-in Features, Tile Counters
- Level: First
- Dimensions: 10 x 6
Kitchen
- Features: Built-in Features, Ceiling Fan(s), Eat-in Kitchen, Pantry, Solid Surface Counters
- Level: First
- Dimensions: 16 x 12
Living room
- Level: First
- Dimensions: 16 x 12
Living room
- Features: Fireplace
- Level: First
- Dimensions: 15 x 14
Utility room
- Level: First
- Dimensions: 10 x 7
Heating
- Central, Gas
Cooling
- Central Air, Electric
Appliances
- Included: Some Gas Appliances, Dishwasher, Disposal, Gas Range, Microwave, Plumbed For Gas, Refrigerator
- Laundry: Washer Hookup, Electric Dryer Hookup
Features
- Chandelier, Decorative/Designer Lighting Fixtures, Eat-in Kitchen, High Speed Internet, Open Floorplan, Pantry, Cable TV
- Flooring: Carpet, Ceramic Tile, Wood
- Windows: Skylight(s)
- Has basement: No
- Number of fireplaces: 1
- Fireplace features: Gas, Gas Log, Living Room
Interior area
- Total interior livable area: 1,830 sqft
Property
Parking
- Total spaces: 2
- Parking features: Door-Multi, Driveway, Electric Gate, Garage, Garage Door Opener
- Garage spaces: 2
- Has uncovered spaces: Yes
Features
- Levels: One
- Stories: 1
- Patio & porch: Awning(s), Front Porch, Patio, Covered
- Exterior features: Rain Gutters
- Pool features: None
- Fencing: Wood
Lot
- Size: 7,710 sqft
- Dimensions: 69 x 125
- Features: Interior Lot, Landscaped, Many Trees
Details
- Parcel number: 00000726475000000
Construction
Type & style
- Home type: SingleFamily
- Architectural style: Traditional,Detached
- Property subtype: Single Family Residence
Materials
- Brick, Wood Siding
- Foundation: Pillar/Post/Pier
- Roof: Composition
Condition
- Year built: 1956
Utilities & green energy
- Sewer: Public Sewer
- Water: Public
- Utilities for property: Electricity Connected, Sewer Available, Water Available, Cable Available
Community & neighborhood
Security
- Security features: Security System
Community
- Community features: Curbs, Sidewalks
Location
- Region: Dallas
- Subdivision: Crest View Park
Other
Other facts
- Listing terms: Cash,Conventional,FHA,VA Loan
- Road surface type: Asphalt
Price history
| Date | Event | Price |
|---|---|---|
| 7/12/2024 | Sold | -- |
Source: NTREIS #20555162 | ||
| 6/13/2024 | Pending sale | $410,000$224/sqft |
Source: NTREIS #20555162 | ||
| 6/7/2024 | Contingent | $410,000$224/sqft |
Source: NTREIS #20555162 | ||
| 6/4/2024 | Price change | $410,000-3.5%$224/sqft |
Source: NTREIS #20555162 | ||
| 5/8/2024 | Price change | $425,000-3.4%$232/sqft |
Source: NTREIS #20555162 | ||
Public tax history
| Year | Property taxes | Tax assessment |
|---|---|---|
| 2025 | $5,755 +157.4% | $380,000 -12.8% |
| 2024 | $2,236 +6.6% | $435,590 +11% |
| 2023 | $2,097 -34.7% | $392,530 |
Find assessor info on the county website
Neighborhood: 75228
Nearby schools
GreatSchools rating
- 6/10Reinhardt Elementary SchoolGrades: PK-5Distance: 1.3 mi
- 5/10W High Gaston Middle SchoolGrades: 6-8Distance: 0.7 mi
- 4/10Bryan Adams High SchoolGrades: 9-12Distance: 0.5 mi
Schools provided by the listing agent
- Elementary: Reinhardt
- Middle: Gaston
- High: Adams
- District: Dallas ISD
Source: NTREIS. This data may not be complete. We recommend contacting the local school district to confirm school assignments for this home.
Get a cash offer in 3 minutes
Find out how much your home could sell for in as little as 3 minutes with a no-obligation cash offer.
Estimated market value
$369,300
Get a cash offer in 3 minutes
Find out how much your home could sell for in as little as 3 minutes with a no-obligation cash offer.
Estimated market value
$369,300

