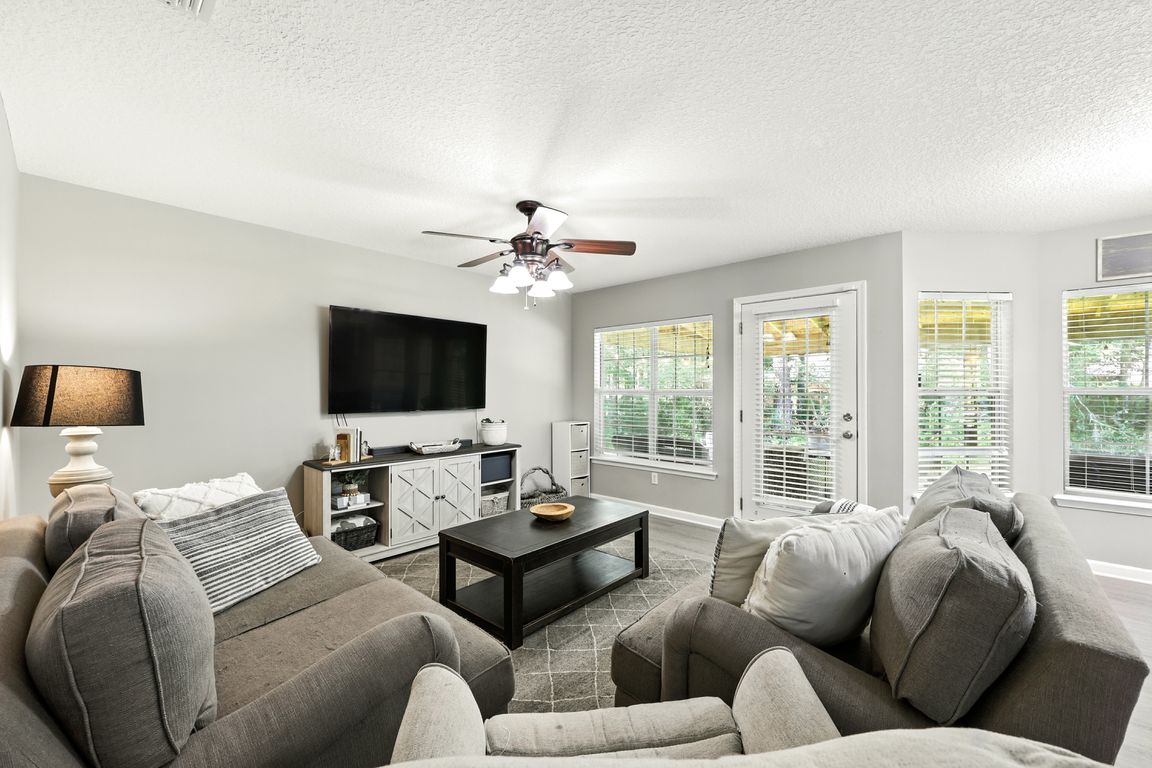
ActivePrice cut: $10K (10/23)
$615,000
3beds
2,023sqft
1906 VILLAGE RUN Place, St. Johns, FL 32259
3beds
2,023sqft
Single family residence
Built in 2007
0.70 Acres
2 Garage spaces
$304 price/sqft
What's special
New roofCovered porchNew appliancesWood buffer viewsNew well pumpNew lvp flooringUpgraded kitchen
**OPEN HOUSE SATURDAY 10/25 11-1 & SUNDAY 10/26 11-1 ** Welcome to this beautifully updated 2-story home located on .7 acres in the highly attractive St Johns County! Built in 2007 this 2,023 SF home offers 3-Bedrooms + Office, 2.5-Baths, 3-Car Garage, new 30'x48' pole barn, upgraded kitchen, new appliances (2022) new ...
- 54 days |
- 3,054 |
- 75 |
Source: realMLS,MLS#: 2106711
Travel times
Living Room
Kitchen
Primary Bedroom
Zillow last checked: 7 hours ago
Listing updated: 11 hours ago
Listed by:
PAIGE COVINGTON 904-563-5717,
CHRISTIE'S INTERNATIONAL REAL ESTATE FIRST COAST 904-372-4711
Source: realMLS,MLS#: 2106711
Facts & features
Interior
Bedrooms & bathrooms
- Bedrooms: 3
- Bathrooms: 3
- Full bathrooms: 2
- 1/2 bathrooms: 1
Heating
- Central, Heat Pump
Cooling
- Central Air
Appliances
- Included: Dishwasher, Electric Range, Microwave, Refrigerator, Water Softener Owned
- Laundry: Electric Dryer Hookup, Washer Hookup
Features
- Open Floorplan, Primary Bathroom -Tub with Separate Shower
- Flooring: Vinyl
Interior area
- Total interior livable area: 2,023 sqft
Video & virtual tour
Property
Parking
- Total spaces: 2
- Parking features: Additional Parking, Garage
- Garage spaces: 2
Features
- Levels: Two
- Stories: 2
- Patio & porch: Covered
- Has view: Yes
- View description: Trees/Woods
Lot
- Size: 0.7 Acres
- Features: Cul-De-Sac, Dead End Street
Details
- Parcel number: 0111762340
Construction
Type & style
- Home type: SingleFamily
- Architectural style: Traditional
- Property subtype: Single Family Residence
Materials
- Frame, Vinyl Siding
Condition
- Updated/Remodeled
- New construction: No
- Year built: 2007
Utilities & green energy
- Sewer: Septic Tank
- Water: Well
- Utilities for property: Cable Available, Electricity Connected, Sewer Connected, Water Connected
Community & HOA
Community
- Subdivision: The Village
HOA
- Has HOA: No
Location
- Region: Saint Johns
Financial & listing details
- Price per square foot: $304/sqft
- Tax assessed value: $388,116
- Annual tax amount: $3,746
- Date on market: 9/2/2025
- Listing terms: Cash,Conventional,FHA,VA Loan