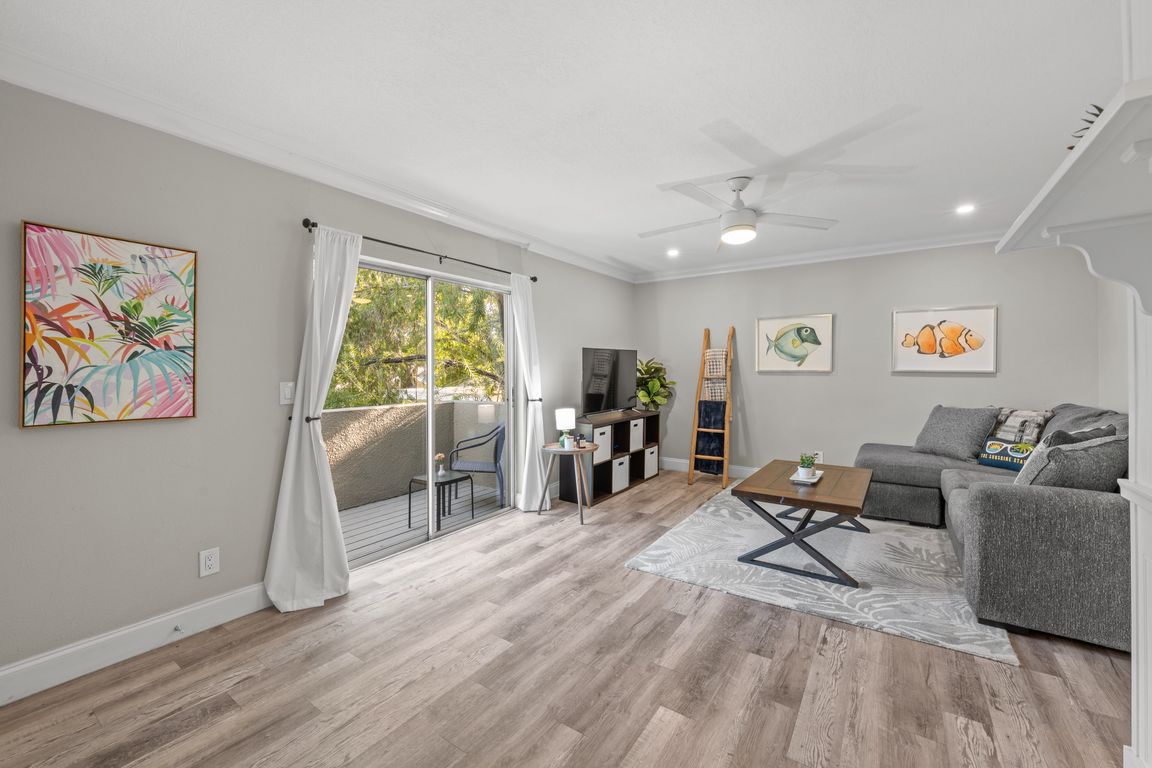
For sale
$409,900
2beds
873sqft
1906 W Dekle Ave APT H, Tampa, FL 33606
2beds
873sqft
Condominium
Built in 1984
Open parking
$470 price/sqft
$491 monthly HOA fee
What's special
Private balconyOversized windowsSpacious bedroom suitesSplit-bedroom layoutStunning granite waterfall countertopsSophisticated en-suite bathElegant crown molding
Experience a premier lifestyle in this exquisite second-floor residence, where luxury meets convenience only blocks from upscale shops, restaurants, and energy of Hyde Park Village and scenic Bayshore Boulevard. As you enter, the bright and open floor plan, enhanced by elegant crown molding and recessed LED lighting, creates a welcoming atmosphere. ...
- 1 day |
- 314 |
- 16 |
Source: Stellar MLS,MLS#: TB8438582 Originating MLS: Suncoast Tampa
Originating MLS: Suncoast Tampa
Travel times
Living Room
Kitchen
Primary Bedroom
Zillow last checked: 7 hours ago
Listing updated: 18 hours ago
Listing Provided by:
Paul DeSantis, PA 813-439-4816,
PREMIER SOTHEBYS INTL REALTY 813-217-5288,
Chris Curran 727-560-0638,
PREMIER SOTHEBYS INTL REALTY
Source: Stellar MLS,MLS#: TB8438582 Originating MLS: Suncoast Tampa
Originating MLS: Suncoast Tampa

Facts & features
Interior
Bedrooms & bathrooms
- Bedrooms: 2
- Bathrooms: 2
- Full bathrooms: 2
Primary bedroom
- Features: Built-in Closet
- Level: First
- Area: 216 Square Feet
- Dimensions: 18x12
Bedroom 2
- Features: Built-in Closet
- Level: First
- Area: 143 Square Feet
- Dimensions: 13x11
Kitchen
- Level: First
- Area: 140 Square Feet
- Dimensions: 14x10
Living room
- Level: First
- Area: 234 Square Feet
- Dimensions: 13x18
Heating
- Central, Electric
Cooling
- Central Air
Appliances
- Included: Dishwasher, Disposal, Dryer, Electric Water Heater, Microwave, Range, Refrigerator, Washer
- Laundry: In Kitchen, Inside, Laundry Closet
Features
- Ceiling Fan(s), Crown Molding, Kitchen/Family Room Combo, Open Floorplan, Split Bedroom, Stone Counters, Thermostat, Tray Ceiling(s)
- Flooring: Ceramic Tile, Vinyl
- Doors: Sliding Doors
- Windows: Blinds, Drapes, Rods
- Has fireplace: No
Interior area
- Total structure area: 948
- Total interior livable area: 873 sqft
Video & virtual tour
Property
Parking
- Parking features: Assigned, Driveway, Guest, On Street
- Has uncovered spaces: Yes
Features
- Levels: One
- Stories: 1
- Patio & porch: Front Porch, Porch
- Exterior features: Balcony, Lighting, Sidewalk
Lot
- Size: 2 Square Feet
- Features: City Lot, Landscaped, Level, Sidewalk
- Residential vegetation: Mature Landscaping, Trees/Landscaped
Details
- Parcel number: A2629184TL000000H0000.0
- Zoning: RM-24
- Special conditions: None
Construction
Type & style
- Home type: Condo
- Property subtype: Condominium
Materials
- Block, Stucco
- Foundation: Slab
- Roof: Membrane
Condition
- New construction: No
- Year built: 1984
Utilities & green energy
- Sewer: Public Sewer
- Water: Public
- Utilities for property: BB/HS Internet Available, Cable Connected, Electricity Connected, Public, Sewer Connected, Street Lights, Water Connected
Community & HOA
Community
- Features: Buyer Approval Required, Community Mailbox, Deed Restrictions, Sidewalks
- Security: Smoke Detector(s)
- Subdivision: HERITAGE PARK CONDO
HOA
- Has HOA: Yes
- Amenities included: Maintenance
- Services included: Reserve Fund, Insurance, Maintenance Structure, Maintenance Grounds, Manager, Pest Control, Sewer, Trash, Water
- HOA fee: $491 monthly
- HOA name: Joe Jacob
- HOA phone: 813-258-3200
- Pet fee: $0 monthly
Location
- Region: Tampa
Financial & listing details
- Price per square foot: $470/sqft
- Tax assessed value: $271,100
- Annual tax amount: $5,228
- Date on market: 10/16/2025
- Listing terms: Cash,Conventional
- Ownership: Condominium
- Total actual rent: 0
- Electric utility on property: Yes
- Road surface type: Paved