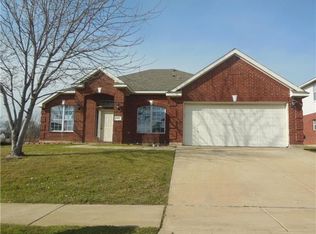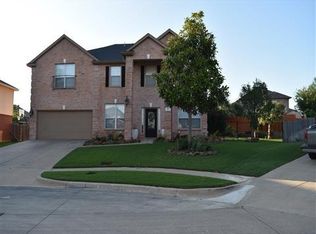Sold on 09/08/25
Price Unknown
1906 Walnut Hills Ln, Mansfield, TX 76063
5beds
3,917sqft
Single Family Residence
Built in 2001
7,535.88 Square Feet Lot
$465,600 Zestimate®
$--/sqft
$3,387 Estimated rent
Home value
$465,600
$433,000 - $498,000
$3,387/mo
Zestimate® history
Loading...
Owner options
Explore your selling options
What's special
Need more space to spread out & do your thing? You’ve found it! This beauty is ready to fit your whole crew…& a few guests! It’s tucked away in an ESTABLISHED NEIGHBORHOOD & zoned to the coveted MANSFIELD ISD. Plus it has a ONE-YEAR-OLD ROOF, 2 NEW HVAC UNITS, NEW HOT WATER HEATER, FULL SPRINKLER SYSTEM & NEW GUTTERS to keep things worry-free from the top down! Inside, you’ll find FORMAL LIVING & DINING rooms for your fancy side, a cozy FIREPLACE in the family room for your relaxed side & a DESIGNATED OFFICE for your boss side. There’s a space for every mood & mission! With ONE BEDROOM & FULL BATH downstairs, guests or in-laws will feel right at home. The kitchen is ready to rock mealtime with tons of CABINETS, sprawling COUNTER SPACE, GAS RANGE & BAR SEATING so no one misses the fun while you cook. Upstairs, the GAME ROOM is your go-to hangout zone & the OVERSIZED BEDROOMS mean everyone gets their own cozy corner. At the end of the day, retreat to your dreamy primary suite. It comes complete with a GARDEN TUB, SEPARATE SHOWER & DUAL SINKS. The COVERED DECK is perfect for sipping lemonade & the PRIVATE BACKYARD means you can relax in peace. When it’s time to head out, you’re just minutes away from local DINING, SHOPPING & FUN. Whether it's taco Tuesday, movie night or a Target or HEB run, you're never far from the action! SPACE, CONVENIENCE & a NEIGHBORHOOD that feels like HOME. Make it YOURS today!
Zillow last checked: 8 hours ago
Listing updated: September 09, 2025 at 08:49am
Listed by:
Tanika Donnell 0642634 817-890-7325,
TDRealty 817-890-7325
Bought with:
Tierny Jordan
eXp Realty LLC
Source: NTREIS,MLS#: 20981446
Facts & features
Interior
Bedrooms & bathrooms
- Bedrooms: 5
- Bathrooms: 3
- Full bathrooms: 3
Primary bedroom
- Features: Ceiling Fan(s), En Suite Bathroom, Walk-In Closet(s)
- Level: Second
- Dimensions: 15 x 23
Bedroom
- Level: First
- Dimensions: 12 x 10
Bedroom
- Features: Walk-In Closet(s)
- Level: Second
- Dimensions: 14 x 13
Bedroom
- Features: Walk-In Closet(s)
- Level: Second
- Dimensions: 12 x 10
Primary bathroom
- Features: Built-in Features, Dual Sinks, En Suite Bathroom, Garden Tub/Roman Tub, Separate Shower
- Level: Second
- Dimensions: 10 x 11
Breakfast room nook
- Level: First
- Dimensions: 12 x 13
Dining room
- Level: First
- Dimensions: 11 x 14
Family room
- Features: Ceiling Fan(s), Fireplace
- Level: First
- Dimensions: 19 x 32
Other
- Features: Built-in Features
- Level: First
- Dimensions: 9 x 5
Game room
- Level: Second
- Dimensions: 19 x 27
Kitchen
- Features: Breakfast Bar, Built-in Features, Eat-in Kitchen, Granite Counters, Pantry
- Level: First
- Dimensions: 12 x 14
Living room
- Level: First
- Dimensions: 16 x 15
Office
- Level: First
- Dimensions: 13 x 10
Utility room
- Features: Built-in Features, Utility Room
- Level: First
- Dimensions: 11 x 6
Heating
- Central
Cooling
- Central Air, Ceiling Fan(s)
Appliances
- Included: Dishwasher, Disposal, Gas Range, Gas Water Heater, Microwave
- Laundry: Laundry in Utility Room
Features
- Decorative/Designer Lighting Fixtures, Eat-in Kitchen, Granite Counters, Cable TV, Walk-In Closet(s)
- Flooring: Carpet, Tile, Wood
- Has basement: No
- Number of fireplaces: 1
- Fireplace features: Family Room, Masonry, Wood Burning
Interior area
- Total interior livable area: 3,917 sqft
Property
Parking
- Total spaces: 2
- Parking features: Covered, Door-Single, Driveway, Garage Faces Front, Garage, Garage Door Opener
- Attached garage spaces: 2
- Has uncovered spaces: Yes
Features
- Levels: Two
- Stories: 2
- Patio & porch: Covered, Deck
- Exterior features: Deck, Rain Gutters
- Pool features: None
- Fencing: Back Yard,Privacy,Stone,Wood
Lot
- Size: 7,535 sqft
- Features: Back Yard, Interior Lot, Lawn, Landscaped, Subdivision, Sprinkler System
Details
- Parcel number: 07587252
Construction
Type & style
- Home type: SingleFamily
- Architectural style: Traditional,Detached
- Property subtype: Single Family Residence
Materials
- Brick
- Foundation: Slab
- Roof: Asphalt,Shingle
Condition
- Year built: 2001
Utilities & green energy
- Sewer: Public Sewer
- Water: Public
- Utilities for property: Sewer Available, Water Available, Cable Available
Community & neighborhood
Security
- Security features: Security System, Carbon Monoxide Detector(s), Smoke Detector(s)
Location
- Region: Mansfield
- Subdivision: Walnut Hills Add
HOA & financial
HOA
- Has HOA: Yes
- HOA fee: $120 annually
- Services included: Association Management
- Association name: Goodwin Company
- Association phone: 214-445-2700
Other
Other facts
- Listing terms: Cash,Conventional,FHA,VA Loan
Price history
| Date | Event | Price |
|---|---|---|
| 9/8/2025 | Sold | -- |
Source: NTREIS #20981446 | ||
| 8/14/2025 | Pending sale | $455,000$116/sqft |
Source: NTREIS #20981446 | ||
| 8/9/2025 | Contingent | $455,000$116/sqft |
Source: NTREIS #20981446 | ||
| 7/25/2025 | Price change | $455,000-2.2%$116/sqft |
Source: NTREIS #20981446 | ||
| 6/26/2025 | Listed for sale | $465,000+132.6%$119/sqft |
Source: NTREIS #20981446 | ||
Public tax history
| Year | Property taxes | Tax assessment |
|---|---|---|
| 2024 | $7,337 +4.1% | $404,855 -20.5% |
| 2023 | $7,048 -12.6% | $509,032 +22.7% |
| 2022 | $8,064 +3.3% | $414,874 +30.3% |
Find assessor info on the county website
Neighborhood: Walnut Hills
Nearby schools
GreatSchools rating
- 8/10Martha Reid Elementary SchoolGrades: PK-4Distance: 1 mi
- 8/10Rogene Worley Middle SchoolGrades: 7-8Distance: 2.5 mi
- 8/10Mansfield High SchoolGrades: 9-12Distance: 2.4 mi
Schools provided by the listing agent
- Elementary: Reid
- Middle: Wester
- High: Mansfield
- District: Mansfield ISD
Source: NTREIS. This data may not be complete. We recommend contacting the local school district to confirm school assignments for this home.
Get a cash offer in 3 minutes
Find out how much your home could sell for in as little as 3 minutes with a no-obligation cash offer.
Estimated market value
$465,600
Get a cash offer in 3 minutes
Find out how much your home could sell for in as little as 3 minutes with a no-obligation cash offer.
Estimated market value
$465,600

