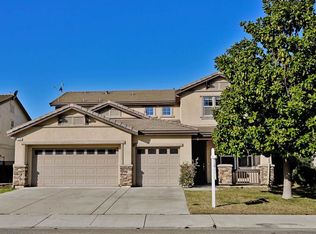Sold for $730,000 on 10/24/25
$730,000
1906 Wilson Ct, Antioch, CA 94509
5beds
2,936sqft
Residential, Single Family Residence
Built in 2005
7,405.2 Square Feet Lot
$722,700 Zestimate®
$249/sqft
$3,646 Estimated rent
Home value
$722,700
$687,000 - $759,000
$3,646/mo
Zestimate® history
Loading...
Owner options
Explore your selling options
What's special
Spacious Living Near Almondridge Park! This beautifully updated home offers the perfect balance of comfort, style, and convenience. At the heart of the home is a stunning refreshed kitchen with crisp white cabinetry, sleek quartz countertops, and a center island made for gathering and connection. The versatile layout includes a full bedroom and bathroom on the main level, ideal for guests, extended family, or a private office. Durable vinyl flooring runs throughout, leading to an expansive upstairs loft that’s perfect as a media room, play space, or secondary living area. The primary suite is a true retreat with a large walk-in closet, dual vanities, and a soaking tub with a separate shower. Outside, your backyard oasis awaits, complete with a new lawn, updated sprinklers, covered patio, hot tub, fire pit, fruit trees, and even a thriving thornless blackberry bush. *Rate buy down may be available on this home. Additional highlights include a spacious 3-car garage with ample storage, easy freeway access and just steps from beautiful Almondridge Park. With thoughtful upgrades and generous living space, this home is move-in ready and waiting for it's new owners.
Zillow last checked: 8 hours ago
Listing updated: October 25, 2025 at 03:16am
Listed by:
Kerri Anne Kuipers DRE #01371935 925-382-6722,
Town Real Estate
Bought with:
Isaias Ramirez, DRE #01311736
Realty World Of The Bay
Source: Bay East AOR,MLS#: 41112894
Facts & features
Interior
Bedrooms & bathrooms
- Bedrooms: 5
- Bathrooms: 3
- Full bathrooms: 3
Kitchen
- Features: Stone Counters, Dishwasher, Disposal, Gas Range/Cooktop, Kitchen Island, Microwave, Pantry, Refrigerator, Updated Kitchen
Heating
- Zoned
Cooling
- Ceiling Fan(s), Central Air
Appliances
- Included: Dishwasher, Gas Range, Microwave, Refrigerator
- Laundry: Hookups Only, Laundry Room
Features
- Formal Dining Room, Pantry, Updated Kitchen
- Flooring: Vinyl
- Windows: Window Coverings
- Number of fireplaces: 1
- Fireplace features: Family Room
Interior area
- Total structure area: 2,936
- Total interior livable area: 2,936 sqft
Property
Parking
- Total spaces: 3
- Parking features: Attached
- Garage spaces: 3
Features
- Levels: Two
- Stories: 2
- Patio & porch: Patio, Covered
- Pool features: None
- Fencing: Fenced
Lot
- Size: 7,405 sqft
- Features: Court, Sprinklers In Rear, Back Yard
Details
- Parcel number: 0514100114
- Special conditions: Standard
- Other equipment: See Remarks, Irrigation Equipment
Construction
Type & style
- Home type: SingleFamily
- Architectural style: Contemporary
- Property subtype: Residential, Single Family Residence
Materials
- Stucco
- Roof: Tile
Condition
- Existing
- New construction: No
- Year built: 2005
Utilities & green energy
- Electric: No Solar
- Sewer: Public Sewer
- Water: Public
Community & neighborhood
Security
- Security features: Carbon Monoxide Detector(s), Double Strapped Water Heater, Smoke Detector(s)
Location
- Region: Antioch
- Subdivision: Almond Ridge
Other
Other facts
- Listing agreement: Excl Right
- Listing terms: Cash,Conventional
Price history
| Date | Event | Price |
|---|---|---|
| 10/24/2025 | Sold | $730,000-1.2%$249/sqft |
Source: | ||
| 10/6/2025 | Pending sale | $739,000$252/sqft |
Source: | ||
| 9/26/2025 | Price change | $739,000-0.4%$252/sqft |
Source: | ||
| 7/10/2025 | Price change | $742,000+0.4%$253/sqft |
Source: | ||
| 5/30/2025 | Price change | $739,000-1.3%$252/sqft |
Source: | ||
Public tax history
| Year | Property taxes | Tax assessment |
|---|---|---|
| 2025 | $5,730 +2.4% | $444,134 +2% |
| 2024 | $5,597 +2.7% | $435,426 +2% |
| 2023 | $5,451 +1.5% | $426,890 +2% |
Find assessor info on the county website
Neighborhood: 94509
Nearby schools
GreatSchools rating
- 6/10Orchard Park SchoolGrades: K-8Distance: 1.3 mi
- 5/10Deer Valley High SchoolGrades: 9-12Distance: 2.9 mi
Get a cash offer in 3 minutes
Find out how much your home could sell for in as little as 3 minutes with a no-obligation cash offer.
Estimated market value
$722,700
Get a cash offer in 3 minutes
Find out how much your home could sell for in as little as 3 minutes with a no-obligation cash offer.
Estimated market value
$722,700
