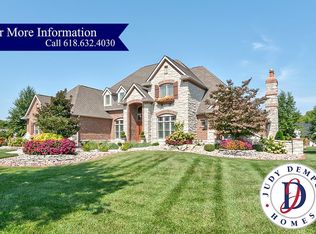Closed
Listing Provided by:
Janell M Schmittling 618-444-6141,
Homes By Janell
Bought with: Keller Williams Pinnacle
$825,000
1906 Windcrest Dr, O Fallon, IL 62269
6beds
4,599sqft
Single Family Residence
Built in 2018
0.99 Acres Lot
$836,500 Zestimate®
$179/sqft
$3,756 Estimated rent
Home value
$836,500
$753,000 - $929,000
$3,756/mo
Zestimate® history
Loading...
Owner options
Explore your selling options
What's special
WELCOME TO THIS STUNNING CUSTOM ATRIUM RANCH BUILT BY MEISE CONSTRUCTION, OFFERING THOUGHTFUL DESIGN AND HIGH-END FEATURES THROUGHOUT! You'll love the open floor plan w/ the split bedroom concept, two gas fireplaces and luxury flooring, plus beautifully landscaped grounds w/ a backyard view of mature trees. The kitchen is a chef's dream w/ an induction cooktop, built-in double ovens, undercabinet and overhead lighting, custom cabinetry, pantry and a stylish glass tile backsplash. The primary suite includes a tray ceiling, walk-in closet w/ custom shelving, pocket door, double sinks, a soaking tub and separate shower. Ample sized bedrooms, two are connected by a jack 'n jill bath, plus a third bedroom w/ its own en-suite on the main level. The walk-out basement is nicely finished w/ two additional bedrooms (one currently being used as a gym), bar area w/ mini fridge and sink. Additional highlights include covered deck w/ stamped concrete patio, 3-car garage, irrigation system and more. MUST SEE!
Zillow last checked: 8 hours ago
Listing updated: September 09, 2025 at 12:14pm
Listing Provided by:
Janell M Schmittling 618-444-6141,
Homes By Janell
Bought with:
Christina Johnson, 471.022417
Keller Williams Pinnacle
Source: MARIS,MLS#: 25038141 Originating MLS: Southwestern Illinois Board of REALTORS
Originating MLS: Southwestern Illinois Board of REALTORS
Facts & features
Interior
Bedrooms & bathrooms
- Bedrooms: 6
- Bathrooms: 4
- Full bathrooms: 4
- Main level bathrooms: 3
- Main level bedrooms: 4
Heating
- Forced Air
Cooling
- Central Air
Appliances
- Included: Stainless Steel Appliance(s), Induction Cooktop, Dishwasher, Disposal, Microwave, Range Hood, Refrigerator, Bar Fridge
- Laundry: Main Level
Features
- Bar, Breakfast Bar, Breakfast Room, Ceiling Fan(s), Crown Molding, Eat-in Kitchen, Entrance Foyer, Granite Counters, Open Floorplan, Pantry, Separate Dining, Solid Surface Countertop(s), Tray Ceiling(s), Vaulted Ceiling(s), Walk-In Closet(s), Wet Bar
- Flooring: Carpet, Ceramic Tile, Wood
- Doors: Panel Door(s), Sliding Doors
- Windows: Screens, Tilt-In Windows
- Basement: Partially Finished,Full
- Number of fireplaces: 2
- Fireplace features: Basement, Gas, Great Room
Interior area
- Total structure area: 4,599
- Total interior livable area: 4,599 sqft
- Finished area above ground: 2,999
- Finished area below ground: 1,600
Property
Parking
- Total spaces: 3
- Parking features: Garage - Attached
- Attached garage spaces: 3
Features
- Levels: One
- Patio & porch: Covered, Deck, Front Porch, Patio
- Fencing: None
Lot
- Size: 0.99 Acres
- Features: Back Yard
Details
- Parcel number: 0302.0202002
- Special conditions: Standard
Construction
Type & style
- Home type: SingleFamily
- Architectural style: Ranch
- Property subtype: Single Family Residence
Materials
- Brick
- Roof: Architectural Shingle
Condition
- New construction: No
- Year built: 2018
Details
- Builder name: Meize Construction
Utilities & green energy
- Electric: Ameren
- Sewer: Septic Tank
- Utilities for property: Cable Available
Community & neighborhood
Location
- Region: O Fallon
- Subdivision: Crestwood Forest
HOA & financial
HOA
- Has HOA: Yes
- Association name: Windcrest HOA
Other
Other facts
- Listing terms: Cash,Conventional,VA Loan
Price history
| Date | Event | Price |
|---|---|---|
| 9/5/2025 | Sold | $825,000-0.6%$179/sqft |
Source: | ||
| 7/17/2025 | Contingent | $830,000$180/sqft |
Source: | ||
| 6/21/2025 | Listed for sale | $830,000+43.6%$180/sqft |
Source: | ||
| 3/24/2021 | Listing removed | -- |
Source: Owner | ||
| 7/30/2019 | Sold | $578,000-1.2%$126/sqft |
Source: Public Record | ||
Public tax history
| Year | Property taxes | Tax assessment |
|---|---|---|
| 2023 | $15,703 +6.5% | $217,856 +7.9% |
| 2022 | $14,743 +3.1% | $201,957 +5.4% |
| 2021 | $14,295 +0.8% | $191,683 +1.9% |
Find assessor info on the county website
Neighborhood: 62269
Nearby schools
GreatSchools rating
- 6/10Delores Moye Elementary SchoolGrades: PK-5Distance: 4.1 mi
- 10/10Fulton Jr High SchoolGrades: 6-8Distance: 3.2 mi
- 7/10O Fallon High SchoolGrades: 9-12Distance: 5.5 mi
Schools provided by the listing agent
- Elementary: Ofallon Dist 90
- Middle: Ofallon Dist 90
- High: Ofallon
Source: MARIS. This data may not be complete. We recommend contacting the local school district to confirm school assignments for this home.

Get pre-qualified for a loan
At Zillow Home Loans, we can pre-qualify you in as little as 5 minutes with no impact to your credit score.An equal housing lender. NMLS #10287.
Sell for more on Zillow
Get a free Zillow Showcase℠ listing and you could sell for .
$836,500
2% more+ $16,730
With Zillow Showcase(estimated)
$853,230