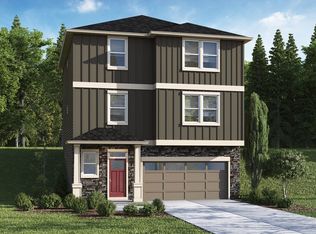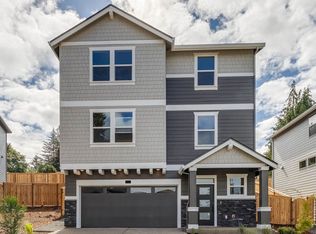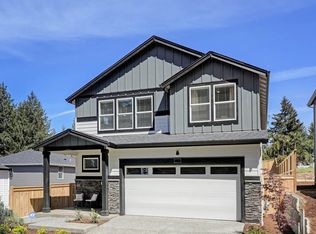Sold
$669,995
19068 SW Zinnia Ln, Beaverton, OR 97007
5beds
2,548sqft
Residential, Single Family Residence
Built in 2024
5,227.2 Square Feet Lot
$645,900 Zestimate®
$263/sqft
$3,652 Estimated rent
Home value
$645,900
$607,000 - $685,000
$3,652/mo
Zestimate® history
Loading...
Owner options
Explore your selling options
What's special
RED TAG SALE event going on now! Now’s your chance to explore D.R. Horton’s fabulous newest community, Gassner Woods! Located on Cooper Mountain, Gassner Woods is just minutes away from the highway for easy access to Progress Ridge for shopping and dining! The Jackson floor plan is move in ready and features incredible modern style multi-level living. The home features 5 bedrooms, 3 ¾ baths with a full bed and bath on the entry and main levels, making it an ideal location for an at-home office, or guest bedroom. The chef inspired kitchen comes with quartz countertops, a spacious island with a breakfast bar, soft close cabinetry and drawers, and a built-in stainless-steel gas cooktop with built-in oven and microwave. The open concept living space has a designer feel with a floor-to-ceiling shiplap fireplace. The primary bedroom has a double vanity in the attached bathroom and boasts a large walk-in closet. Receive a closing cost credit with use of a builder’s preferred lender, ask sales agent for more details. Sales office is open by appointment only. Photos are representative of plan only and may vary as built. Schedule a tour today and start living at Gassner Woods today!
Zillow last checked: 8 hours ago
Listing updated: December 07, 2024 at 03:03am
Listed by:
Jennifer Benelli 503-956-6675,
D. R. Horton, Inc Portland,
Heather Quirke 503-840-0943,
D. R. Horton, Inc Portland
Bought with:
Marci Carlson, 201215136
Windermere Realty Trust
Source: RMLS (OR),MLS#: 24217714
Facts & features
Interior
Bedrooms & bathrooms
- Bedrooms: 5
- Bathrooms: 4
- Full bathrooms: 4
- Main level bathrooms: 1
Primary bedroom
- Features: Walkin Closet
- Level: Upper
Bedroom 2
- Level: Upper
Bedroom 3
- Level: Upper
Bedroom 4
- Level: Main
Bedroom 5
- Features: Ensuite
- Level: Lower
Dining room
- Level: Main
Kitchen
- Features: Gas Appliances, Island, Quartz
- Level: Main
Heating
- Forced Air 95 Plus
Cooling
- Air Conditioning Ready
Appliances
- Included: Built In Oven, Dishwasher, Gas Appliances, Microwave, Range Hood, Stainless Steel Appliance(s), Gas Water Heater
Features
- Quartz, Kitchen Island, Walk-In Closet(s)
- Flooring: Laminate
- Windows: Double Pane Windows
- Basement: Crawl Space
- Number of fireplaces: 1
- Fireplace features: Electric
Interior area
- Total structure area: 2,548
- Total interior livable area: 2,548 sqft
Property
Parking
- Total spaces: 2
- Parking features: Driveway, Garage Door Opener, Oversized
- Garage spaces: 2
- Has uncovered spaces: Yes
Features
- Stories: 3
- Patio & porch: Patio
- Exterior features: Yard
- Fencing: Fenced
Lot
- Size: 5,227 sqft
- Features: SqFt 5000 to 6999
Details
- Parcel number: R2227172
Construction
Type & style
- Home type: SingleFamily
- Architectural style: Craftsman
- Property subtype: Residential, Single Family Residence
Materials
- Cement Siding
- Foundation: Concrete Perimeter
- Roof: Composition
Condition
- New Construction
- New construction: Yes
- Year built: 2024
Details
- Warranty included: Yes
Utilities & green energy
- Gas: Gas
- Sewer: Public Sewer
- Water: Public
- Utilities for property: Cable Connected
Community & neighborhood
Location
- Region: Beaverton
- Subdivision: Gassner Woods
HOA & financial
HOA
- Has HOA: Yes
- HOA fee: $78 monthly
- Amenities included: Commons, Management
Other
Other facts
- Listing terms: Cash,Conventional,FHA,VA Loan
- Road surface type: Paved
Price history
| Date | Event | Price |
|---|---|---|
| 12/5/2024 | Sold | $669,995$263/sqft |
Source: | ||
| 11/9/2024 | Pending sale | $669,995$263/sqft |
Source: | ||
| 10/1/2024 | Price change | $669,995-3.5%$263/sqft |
Source: | ||
| 9/3/2024 | Price change | $693,995+0.6%$272/sqft |
Source: | ||
| 8/27/2024 | Price change | $689,995-0.1%$271/sqft |
Source: | ||
Public tax history
Tax history is unavailable.
Neighborhood: 97007
Nearby schools
GreatSchools rating
- 4/10Hazeldale Elementary SchoolGrades: K-5Distance: 0.8 mi
- 2/10Mountain View Middle SchoolGrades: 6-8Distance: 1.6 mi
- 5/10Aloha High SchoolGrades: 9-12Distance: 1.8 mi
Schools provided by the listing agent
- Elementary: Hazeldale
- Middle: Mountain View
- High: Aloha
Source: RMLS (OR). This data may not be complete. We recommend contacting the local school district to confirm school assignments for this home.
Get a cash offer in 3 minutes
Find out how much your home could sell for in as little as 3 minutes with a no-obligation cash offer.
Estimated market value
$645,900
Get a cash offer in 3 minutes
Find out how much your home could sell for in as little as 3 minutes with a no-obligation cash offer.
Estimated market value
$645,900


