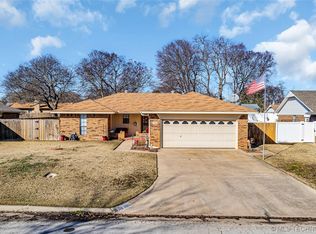This amazing 3 bedroom/2 bath Brick home is move in ready! Walk into a beautiful living area with a wood burning fireplace that opens into the dining room. The dining room has great views of the backyard through the patio doors and connects to the kitchen complete with a breakfast bar! This home has a mother in law floor plan with the master separate from the other rooms. The Master bath includes a jetted tub, walk-in shower, separate toilet room, and a huge walk-in closet! There are multiple storage closets throughout this home and a 2 car garage to keep your vehicles safe! You will be the ENVY of the neighborhood with this HUGE backyard, plenty of room for a pool!!! This home is located in a very desirable neighborhood in Ardmore school district! Give us a call today to see this house before it's gone!
This property is off market, which means it's not currently listed for sale or rent on Zillow. This may be different from what's available on other websites or public sources.

