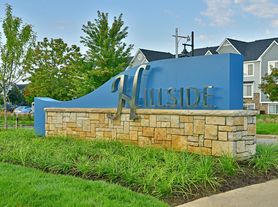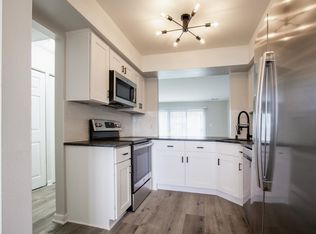$1,299.00/month ** THIS WEEKS SPECIAL, THRU FRIDAY * Get $500 off December rent when you complete your online application AND provide your holding deposit ** Stop in or contact us today! Walk-ins welcome! Located in Childs Lake Estates Huron Valley School District Oakland County, Milford, MI 1907 Borman Ct. #92 3 bed 2 bath 2014 Redman 16x66 (1,056sqft) This 2014 Redman is located on Borman Ct., just steps from the clubhouse, mailhouse, and guest parking. The exterior of this 1,000sqft home features vinyl siding and skirting in white, shutters in green, and a matching shed. This home features two entrances, on opposite sites of the home. The 2-car, off-street parking pad provides a paved walkway into the laundry/mud room entrance - so nice to be able to drop your coats and boots before heading into the main living area! Don't want to walk your guests through the laundry? The second entrance will land you in the XL living room and is accessed. from a paved walkway extending from the sidewalk. Open, split floorplan has the primary suite at one end of the home (rear), two bedrooms and guest bathroom at the other (front/street), and a centrally located eat-in kitchen with adjacent laundry. The primary suite features an XL bedroom, walk-in closet, and ensuite bathroom. Bedrooms 2 and 3 feature carpet flooring and large windows. Conveniently located between the two bedrooms is the second, full bathroom. Flooring and paint in neutral shades. Central AC. Located in highly desired CHILDS LAKE ESTATES! - 22-acre private lake, fully stocked with sandy-beach access and boating - Private clubhouse with free WIFI - Playgrounds (2) - Pet friendly community - RV/boat storage - Community activities - 12 minutes from Twelve Oaks Mall in Novi - 10 minutes from Kensington Park. Stop in or contact us today! Walk-ins welcome!
Home for rent
$1,299/mo
1907 Borman Ct #92, Milford, MI 48381
3beds
--sqft
Price may not include required fees and charges.
Manufactured
Available now
Central air
In unit laundry
Driveway parking
Forced air
What's special
Open split floorplanCentral ac
- 2 days |
- -- |
- -- |
Travel times
Looking to buy when your lease ends?
Consider a first-time homebuyer savings account designed to grow your down payment with up to a 6% match & a competitive APY.
Facts & features
Interior
Bedrooms & bathrooms
- Bedrooms: 3
- Bathrooms: 2
- Full bathrooms: 2
Rooms
- Room types: Dining Room, Laundry Room, Walk In Closet
Heating
- Forced Air
Cooling
- Central Air
Appliances
- Included: Dishwasher, Dryer, Microwave, Oven, Refrigerator, Washer
- Laundry: In Unit
Features
- Laundry, Walk In Closet, Walk-In Closet(s)
- Flooring: Carpet
Property
Parking
- Parking features: Driveway
- Details: Contact manager
Features
- Stories: 1
- Exterior features: Access, Clubhouse, Doorman, Driveway, En Suite, First Floor Bathroom, Guest Room, Heating system: Forced Air, Kitchen, Laundry, Living Room, Master Bedroom, Patio, Pets - Yes, Pets Allowed, Playground, Private Guest Room, Roof Type: Asphalt, Walk In Closet
Construction
Type & style
- Home type: MobileManufactured
- Property subtype: Manufactured
Materials
- Roof: Asphalt
Condition
- Year built: 2014
Community & HOA
Community
- Features: Clubhouse, Playground
Location
- Region: Milford
Financial & listing details
- Lease term: Contact For Details
Price history
| Date | Event | Price |
|---|---|---|
| 11/17/2025 | Listed for rent | $1,299 |
Source: My State MLS #11607614 | ||

