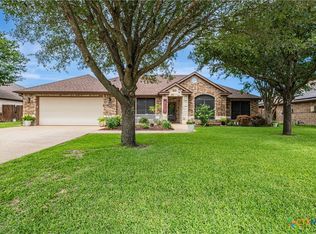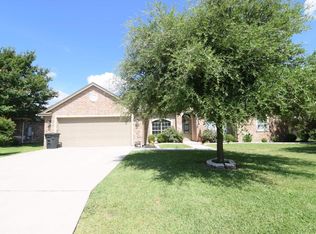Be prepared to be impressed with this custom home finished in a shabby chic design. The exterior features brick, over-sized back yard & a full size patio. Located in the very popular Sutton Place in Harker Heights, the wide-open spaces & neutral finishes throughout the home will make your furniture placement & decorating easy! Enjoy a large master suite & three very nicely sized minor bedrooms, eat-in kitchen & living. The living room is the star of the show with tall ceilings, floor to ceiling fireplace with gorgeous white stone & a large window that boasts natural lighting throughout. The kitchen is a close second with gorgeous granite counter tops, custom cabinets & pendant lighting. The master bedroom features a large bath, corner soaking tub, an oversized vanity & a separate shower. All three minor bedrooms are accented with tall barn vaulted ceilings, large windows & carpeted with taupe plush carpeting.
This property is off market, which means it's not currently listed for sale or rent on Zillow. This may be different from what's available on other websites or public sources.

