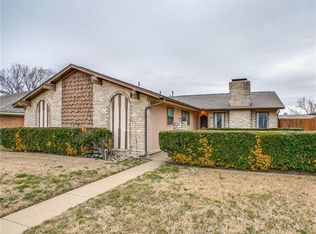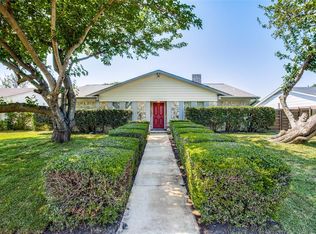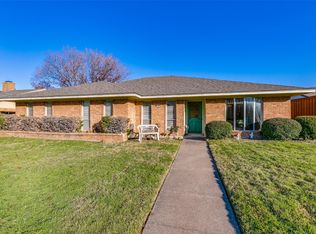Sold
Price Unknown
1907 E Spring Valley Rd, Richardson, TX 75081
3beds
2,139sqft
Single Family Residence
Built in 1971
7,710.12 Square Feet Lot
$377,900 Zestimate®
$--/sqft
$2,860 Estimated rent
Home value
$377,900
$344,000 - $416,000
$2,860/mo
Zestimate® history
Loading...
Owner options
Explore your selling options
What's special
Step into this lovingly maintained, single-owner home featuring brand new luxury vinyl plank and plush carpet flooring, along with fresh interior paint throughout—creating a bright, updated feel from the moment you walk in. Enjoy a spacious living and dining area perfect for gathering, plus generous bedrooms that offer comfort and flexibility. The converted garage adds even more versatility—ideal as a second living space, home office, gym, or hobby room! Ideally located near parks, playgrounds, top-rated schools, and an abundance of shopping and dining options, this home offers convenience and charm in equal measure. With quick access to both Hwy 75 and 635, commuting is a breeze. This home is as adorable as it is functional—don’t miss your chance to make it yours. Come see it today!
Zillow last checked: 8 hours ago
Listing updated: June 13, 2025 at 07:12am
Listed by:
Christy Oakes 0639320 972-396-9100,
RE/MAX Four Corners 972-396-9100
Bought with:
Keegan Mueller
INC Realty, LLC
Source: NTREIS,MLS#: 20914348
Facts & features
Interior
Bedrooms & bathrooms
- Bedrooms: 3
- Bathrooms: 2
- Full bathrooms: 2
Primary bedroom
- Level: First
- Dimensions: 12 x 18
Bedroom
- Level: First
- Dimensions: 12 x 12
Bedroom
- Level: First
- Dimensions: 14 x 12
Dining room
- Level: First
- Dimensions: 12 x 12
Family room
- Features: Ceiling Fan(s), Fireplace
- Level: First
- Dimensions: 22 x 14
Kitchen
- Level: First
- Dimensions: 12 x 12
Laundry
- Features: Closet
- Level: First
- Dimensions: 6 x 3
Living room
- Level: First
- Dimensions: 18 x 16
Heating
- Central
Cooling
- Central Air, Ceiling Fan(s), Electric
Appliances
- Included: Dishwasher, Electric Range, Disposal
- Laundry: Washer Hookup, Electric Dryer Hookup, In Hall
Features
- Cathedral Ceiling(s), Eat-in Kitchen, High Speed Internet, Cable TV
- Flooring: Carpet, Luxury Vinyl Plank
- Windows: Window Coverings
- Has basement: No
- Number of fireplaces: 1
- Fireplace features: Masonry
Interior area
- Total interior livable area: 2,139 sqft
Property
Parking
- Total spaces: 2
- Parking features: Converted Garage, Carport, Driveway, Kitchen Level, Garage Faces Rear
- Carport spaces: 2
- Has uncovered spaces: Yes
Features
- Levels: One
- Stories: 1
- Pool features: None
- Fencing: Back Yard,Wood
- Has view: Yes
- View description: Park/Greenbelt
Lot
- Size: 7,710 sqft
- Features: Landscaped, Level, Sprinkler System, Few Trees
Details
- Parcel number: 42224500010080000
Construction
Type & style
- Home type: SingleFamily
- Architectural style: Traditional,Detached
- Property subtype: Single Family Residence
Materials
- Foundation: Slab
- Roof: Composition
Condition
- Year built: 1971
Utilities & green energy
- Sewer: Public Sewer
- Water: Public
- Utilities for property: Electricity Available, Electricity Connected, Natural Gas Available, Sewer Available, Separate Meters, Underground Utilities, Water Available, Cable Available
Community & neighborhood
Community
- Community features: Park, Curbs, Sidewalks
Location
- Region: Richardson
- Subdivision: Spring Ridge 01
Other
Other facts
- Listing terms: Cash,Conventional,FHA,VA Loan
Price history
| Date | Event | Price |
|---|---|---|
| 6/13/2025 | Sold | -- |
Source: NTREIS #20914348 Report a problem | ||
| 5/22/2025 | Pending sale | $385,000$180/sqft |
Source: NTREIS #20914348 Report a problem | ||
| 5/20/2025 | Contingent | $385,000$180/sqft |
Source: NTREIS #20914348 Report a problem | ||
| 4/25/2025 | Listed for sale | $385,000$180/sqft |
Source: NTREIS #20914348 Report a problem | ||
Public tax history
| Year | Property taxes | Tax assessment |
|---|---|---|
| 2025 | $1,903 +8.7% | $362,700 |
| 2024 | $1,751 +6.7% | $362,700 +15.4% |
| 2023 | $1,641 -3.2% | $314,370 |
Find assessor info on the county website
Neighborhood: Berkner Park
Nearby schools
GreatSchools rating
- 7/10Dartmouth Elementary SchoolGrades: PK-6Distance: 1.1 mi
- 4/10Apollo J High SchoolGrades: 7-8Distance: 1 mi
- 5/10Berkner High SchoolGrades: 9-12Distance: 0.3 mi
Schools provided by the listing agent
- Elementary: Dartmouth
- High: Berkner
- District: Richardson ISD
Source: NTREIS. This data may not be complete. We recommend contacting the local school district to confirm school assignments for this home.
Get a cash offer in 3 minutes
Find out how much your home could sell for in as little as 3 minutes with a no-obligation cash offer.
Estimated market value$377,900
Get a cash offer in 3 minutes
Find out how much your home could sell for in as little as 3 minutes with a no-obligation cash offer.
Estimated market value
$377,900


