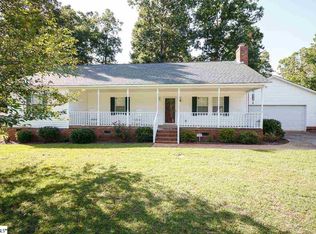Sold for $236,000 on 07/31/25
Zestimate®
$236,000
1907 Fifth Avenue Ext, Clinton, SC 29325
3beds
1,531sqft
Single Family Residence, Residential
Built in ----
0.63 Acres Lot
$236,000 Zestimate®
$154/sqft
$1,727 Estimated rent
Home value
$236,000
Estimated sales range
Not available
$1,727/mo
Zestimate® history
Loading...
Owner options
Explore your selling options
What's special
Tucked away at the end of a quiet street, this updated home offers peaceful privacy surrounded by trees and a spacious deck that feels like your own retreat in the woods. Despite the tranquil setting, you're just one minute from I-26/I-385, making commuting a breeze, and equally close to charming downtown Clinton and Presbyterian College—bringing that small-town community lifestyle right to your doorstep. Inside, the home features 3 generously sized bedrooms and 2 full baths, all move-in ready. The kitchen is full of charm and offers enough space for a dining table, while the dedicated dining room can easily flex into a home office, playroom, or media space—whatever fits your lifestyle best. Sitting on a beautifully wooded .63-acre lot, the property is quiet, private, and ideal for relaxing or entertaining. A carport and additional paved parking pad provide plenty of space for guests. Whether you're looking for the perfect starter home or a peaceful place to retire, this home is a must-see!
Zillow last checked: 8 hours ago
Listing updated: August 01, 2025 at 06:26am
Listed by:
Heather Hardee Tiller 864-923-0822,
BHHS C Dan Joyner - Midtown,
Susan Tallman,
BHHS C Dan Joyner - Midtown
Bought with:
Susan Tallman
BHHS C Dan Joyner - Midtown
Source: Greater Greenville AOR,MLS#: 1559496
Facts & features
Interior
Bedrooms & bathrooms
- Bedrooms: 3
- Bathrooms: 2
- Full bathrooms: 2
- Main level bathrooms: 2
- Main level bedrooms: 3
Primary bedroom
- Area: 180
- Dimensions: 12 x 15
Bedroom 2
- Area: 156
- Dimensions: 12 x 13
Bedroom 3
- Area: 156
- Dimensions: 12 x 13
Primary bathroom
- Features: Full Bath, Tub/Shower, Walk-In Closet(s)
- Level: Main
Dining room
- Area: 108
- Dimensions: 9 x 12
Kitchen
- Area: 110
- Dimensions: 11 x 10
Living room
- Area: 272
- Dimensions: 16 x 17
Heating
- Electric, Forced Air
Cooling
- Central Air, Electric
Appliances
- Included: Dishwasher, Disposal, Dryer, Self Cleaning Oven, Washer, Free-Standing Electric Range, Electric Water Heater
- Laundry: 1st Floor, Laundry Closet, Electric Dryer Hookup, Stackable Accommodating, Washer Hookup
Features
- Ceiling Fan(s), Open Floorplan, Walk-In Closet(s), Laminate Counters
- Flooring: Carpet, Luxury Vinyl
- Windows: Tilt Out Windows, Insulated Windows
- Basement: None
- Attic: Pull Down Stairs,Storage
- Has fireplace: No
- Fireplace features: None
Interior area
- Total structure area: 1,506
- Total interior livable area: 1,531 sqft
Property
Parking
- Total spaces: 1
- Parking features: Attached Carport, Side/Rear Entry, Carport, Parking Pad, Paved
- Garage spaces: 1
- Has carport: Yes
- Has uncovered spaces: Yes
Features
- Levels: One
- Stories: 1
- Patio & porch: Deck, Front Porch
- Fencing: Fenced
Lot
- Size: 0.63 Acres
- Features: Sloped, Few Trees, 1/2 - Acre
Details
- Parcel number: 6380000108
Construction
Type & style
- Home type: SingleFamily
- Architectural style: Traditional
- Property subtype: Single Family Residence, Residential
Materials
- Vinyl Siding
- Foundation: Crawl Space
- Roof: Architectural
Utilities & green energy
- Sewer: Public Sewer
- Water: Public
- Utilities for property: Cable Available
Community & neighborhood
Community
- Community features: None
Location
- Region: Clinton
- Subdivision: None
Other
Other facts
- Listing terms: USDA Loan
Price history
| Date | Event | Price |
|---|---|---|
| 7/31/2025 | Sold | $236,000+0.4%$154/sqft |
Source: | ||
| 6/30/2025 | Contingent | $235,000$153/sqft |
Source: | ||
| 6/5/2025 | Listed for sale | $235,000+184.2%$153/sqft |
Source: | ||
| 10/11/2013 | Sold | $82,695-9.1%$54/sqft |
Source: Public Record | ||
| 11/17/2008 | Sold | $91,000$59/sqft |
Source: Public Record | ||
Public tax history
| Year | Property taxes | Tax assessment |
|---|---|---|
| 2024 | $659 +35.9% | $3,400 |
| 2023 | $485 -24.1% | $3,400 |
| 2022 | $638 +9.2% | $3,400 +9.7% |
Find assessor info on the county website
Neighborhood: 29325
Nearby schools
GreatSchools rating
- 3/10Eastside Elementary SchoolGrades: K-5Distance: 0.9 mi
- 4/10Bell Street Middle SchoolGrades: 6-8Distance: 1.9 mi
- 6/10Clinton High SchoolGrades: 9-12Distance: 2.1 mi
Schools provided by the listing agent
- Elementary: Eastside
- Middle: Clinton Middle School
- High: Clinton
Source: Greater Greenville AOR. This data may not be complete. We recommend contacting the local school district to confirm school assignments for this home.

Get pre-qualified for a loan
At Zillow Home Loans, we can pre-qualify you in as little as 5 minutes with no impact to your credit score.An equal housing lender. NMLS #10287.
