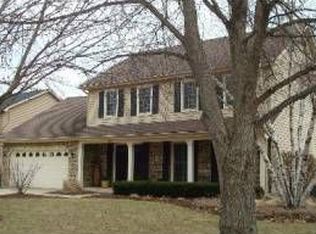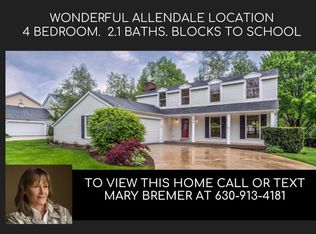Closed
$560,000
1907 Heather Rd, Geneva, IL 60134
4beds
2,389sqft
Single Family Residence
Built in 1970
-- sqft lot
$577,400 Zestimate®
$234/sqft
$3,406 Estimated rent
Home value
$577,400
$520,000 - $647,000
$3,406/mo
Zestimate® history
Loading...
Owner options
Explore your selling options
What's special
This spacious move-in ready multi-level home is situated in the desirable Allendale neighborhood of Geneva with the elementary school within a few blocks & the community park district with an amazing outdoor pool & park within a healthy walk or short drive! Features hardwood flooring throughout the main level which includes a spacious foyer with coat closet, a large living room with a vaulted ceiling, separate dining room & an updated eat-in kitchen with a vaulted ceiling & skylight, an abundance of white wood cabinetry with granite countertops, an island with counter seating & stainless-steel appliances. The kitchen is open to the lower-level expansive family room with luxury vinyl plank wood flooring, a gas starter wood-burning fireplace, sliding glass doors to the professionally landscaped backyard with a beautiful paver patio. The lower level also features a guest bedroom en-suite with a full bath, convenient laundry area and access to the attached garage. The 2nd level has new wide plank engineered hardwood flooring throughout with a spacious primary bedroom ensuite with tub & shower and a large walk-in closet. There are two additional bedrooms with generous closets as well. The sub-basement has been finished into a large rec-room along with a separate office & a storage area. 4-levels of finished living space! An oversized 2-1/2 car attached garage completes this lovely home.
Zillow last checked: 8 hours ago
Listing updated: March 10, 2025 at 05:49pm
Listing courtesy of:
Celine Heraty 708-261-5742,
@properties Christie's International Real Estate
Bought with:
Aida Demirovic
Compass
Aida Demirovic
Compass
Source: MRED as distributed by MLS GRID,MLS#: 12287726
Facts & features
Interior
Bedrooms & bathrooms
- Bedrooms: 4
- Bathrooms: 3
- Full bathrooms: 3
Primary bedroom
- Features: Flooring (Wood Laminate), Bathroom (Full)
- Level: Second
- Area: 221 Square Feet
- Dimensions: 17X13
Bedroom 2
- Features: Flooring (Wood Laminate)
- Level: Second
- Area: 120 Square Feet
- Dimensions: 12X10
Bedroom 3
- Features: Flooring (Wood Laminate)
- Level: Second
- Area: 110 Square Feet
- Dimensions: 11X10
Bedroom 4
- Features: Flooring (Wood Laminate)
- Level: Lower
- Area: 182 Square Feet
- Dimensions: 14X13
Dining room
- Features: Flooring (Hardwood)
- Level: Main
- Area: 154 Square Feet
- Dimensions: 14X11
Family room
- Features: Flooring (Wood Laminate)
- Level: Lower
- Area: 345 Square Feet
- Dimensions: 23X15
Foyer
- Features: Flooring (Hardwood)
- Level: Main
- Area: 104 Square Feet
- Dimensions: 13X08
Kitchen
- Features: Kitchen (Eating Area-Table Space, Island, Pantry-Closet, Granite Counters, Updated Kitchen), Flooring (Hardwood)
- Level: Main
- Area: 240 Square Feet
- Dimensions: 16X15
Laundry
- Level: Lower
- Area: 54 Square Feet
- Dimensions: 09X06
Living room
- Features: Flooring (Hardwood)
- Level: Main
- Area: 208 Square Feet
- Dimensions: 16X13
Office
- Features: Flooring (Wood Laminate)
- Level: Basement
- Area: 96 Square Feet
- Dimensions: 12X08
Recreation room
- Features: Flooring (Wood Laminate)
- Level: Basement
- Area: 416 Square Feet
- Dimensions: 26X16
Heating
- Natural Gas, Forced Air
Cooling
- Central Air
Appliances
- Included: Double Oven, Range, Microwave, Dishwasher, High End Refrigerator, Washer, Dryer, Disposal, Stainless Steel Appliance(s), Cooktop, Oven, Range Hood, Gas Cooktop, Gas Oven
- Laundry: Main Level, Gas Dryer Hookup, Electric Dryer Hookup
Features
- Cathedral Ceiling(s), 1st Floor Bedroom, 1st Floor Full Bath, Built-in Features, Walk-In Closet(s), Bookcases, Open Floorplan, Separate Dining Room
- Flooring: Hardwood, Laminate
- Windows: Skylight(s), Window Treatments
- Basement: Finished,Partial
- Number of fireplaces: 1
- Fireplace features: Wood Burning, Family Room
Interior area
- Total structure area: 3,055
- Total interior livable area: 2,389 sqft
- Finished area below ground: 666
Property
Parking
- Total spaces: 2
- Parking features: Concrete, Garage Door Opener, On Site, Garage Owned, Attached, Garage
- Attached garage spaces: 2
- Has uncovered spaces: Yes
Accessibility
- Accessibility features: No Disability Access
Features
- Levels: Tri-Level
- Patio & porch: Patio
Lot
- Dimensions: 76 X 140 X 75 X 140
Details
- Parcel number: 1216228009
- Special conditions: None
Construction
Type & style
- Home type: SingleFamily
- Property subtype: Single Family Residence
Materials
- Vinyl Siding, Cedar
- Foundation: Concrete Perimeter
- Roof: Asphalt
Condition
- New construction: No
- Year built: 1970
Utilities & green energy
- Sewer: Public Sewer
- Water: Lake Michigan
Community & neighborhood
Location
- Region: Geneva
Other
Other facts
- Listing terms: VA
- Ownership: Fee Simple
Price history
| Date | Event | Price |
|---|---|---|
| 3/10/2025 | Sold | $560,000+6.7%$234/sqft |
Source: | ||
| 3/6/2025 | Pending sale | $525,000$220/sqft |
Source: | ||
| 2/25/2025 | Contingent | $525,000$220/sqft |
Source: | ||
| 2/19/2025 | Listed for sale | $525,000+31.3%$220/sqft |
Source: | ||
| 10/13/2020 | Sold | $400,000-3.6%$167/sqft |
Source: | ||
Public tax history
| Year | Property taxes | Tax assessment |
|---|---|---|
| 2024 | $11,741 +2.6% | $162,299 +10% |
| 2023 | $11,448 +4.6% | $147,545 +7.6% |
| 2022 | $10,946 +3% | $137,098 +3.9% |
Find assessor info on the county website
Neighborhood: 60134
Nearby schools
GreatSchools rating
- 9/10Western Avenue Elementary SchoolGrades: K-5Distance: 0.3 mi
- 8/10Geneva Middle School SouthGrades: 6-8Distance: 1.5 mi
- 9/10Geneva Community High SchoolGrades: 9-12Distance: 1.8 mi
Schools provided by the listing agent
- Elementary: Western Avenue Elementary School
- Middle: Geneva Middle School
- High: Geneva Community High School
- District: 304
Source: MRED as distributed by MLS GRID. This data may not be complete. We recommend contacting the local school district to confirm school assignments for this home.
Get a cash offer in 3 minutes
Find out how much your home could sell for in as little as 3 minutes with a no-obligation cash offer.
Estimated market value$577,400
Get a cash offer in 3 minutes
Find out how much your home could sell for in as little as 3 minutes with a no-obligation cash offer.
Estimated market value
$577,400

