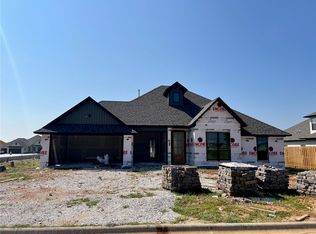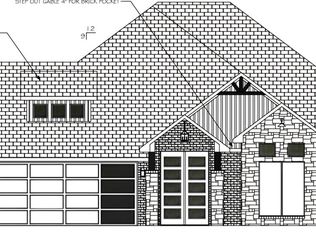Sold for $429,900
$429,900
1907 Higgins, Pea Ridge, AR 72751
4beds
1,758sqft
Single Family Residence
Built in 2024
9,583.2 Square Feet Lot
$424,400 Zestimate®
$245/sqft
$1,965 Estimated rent
Home value
$424,400
$395,000 - $454,000
$1,965/mo
Zestimate® history
Loading...
Owner options
Explore your selling options
What's special
This 2024-built home is a dream find in one of NWA’s best small towns. With its three-car epoxy floored garage, two covered porches, and open concept floorplan, it was built to be functional and look good doing it. The living room has a gas fireplace on one wall and picture windows framing the back patio on the other. The kitchen is stacked with features found on every wishlist - quartz countertops, stainless steel appliances, gas range, separate oven stacked beneath a microwave, a pantry, stylish cabinetry and lighting, plus an island with seating space. The dining space next to the kitchen is bathed in natural light from two walls of windows. The primary suite is the star of the show, from the generous size of the tray ceiling to the closet stacked with storage and the bathroom with a corner tile shower, twin vanities, and soaking tub. The outdoor living area overlooks a large, privacy-fenced backyard with a well-maintained lawn. The home is 14 minutes to downtown Bentonville & Walmart HQ.
Zillow last checked: 8 hours ago
Listing updated: July 08, 2025 at 02:35pm
Listed by:
Tyler Burns 479-403-1206,
The Agency Northwest Arkansas
Bought with:
Tyler Burns, SA00088687
The Agency Northwest Arkansas
Source: ArkansasOne MLS,MLS#: 1301880 Originating MLS: Northwest Arkansas Board of REALTORS MLS
Originating MLS: Northwest Arkansas Board of REALTORS MLS
Facts & features
Interior
Bedrooms & bathrooms
- Bedrooms: 4
- Bathrooms: 2
- Full bathrooms: 2
Heating
- Gas
Cooling
- Central Air, Electric
Appliances
- Included: Dishwasher, Disposal, Gas Range, Gas Water Heater, Microwave
Features
- Built-in Features, Pantry, Programmable Thermostat, Quartz Counters, Walk-In Closet(s)
- Flooring: Ceramic Tile, Laminate, Simulated Wood
- Has basement: No
- Number of fireplaces: 1
- Fireplace features: Gas Log, Living Room
Interior area
- Total structure area: 1,758
- Total interior livable area: 1,758 sqft
Property
Parking
- Total spaces: 3
- Parking features: Attached, Garage, Garage Door Opener
- Has attached garage: Yes
- Covered spaces: 3
Features
- Levels: One
- Stories: 1
- Patio & porch: Patio, Porch
- Exterior features: Concrete Driveway
- Fencing: Privacy,Wood
- Waterfront features: None
Lot
- Size: 9,583 sqft
- Features: Landscaped, None, Subdivision
Details
- Additional structures: None
- Parcel number: 1303625000
- Special conditions: None
Construction
Type & style
- Home type: SingleFamily
- Property subtype: Single Family Residence
Materials
- Brick, Rock, Vinyl Siding
- Foundation: Slab
- Roof: Architectural,Shingle
Condition
- New construction: No
- Year built: 2024
Utilities & green energy
- Water: Public
- Utilities for property: Cable Available, Electricity Available, Natural Gas Available, Sewer Available, Water Available
Community & neighborhood
Security
- Security features: Smoke Detector(s)
Location
- Region: Pea Ridge
- Subdivision: Elkhorn
Price history
| Date | Event | Price |
|---|---|---|
| 5/23/2025 | Sold | $429,900$245/sqft |
Source: | ||
| 3/21/2025 | Listed for sale | $429,900+4.9%$245/sqft |
Source: | ||
| 4/26/2024 | Sold | $409,900$233/sqft |
Source: | ||
Public tax history
Tax history is unavailable.
Neighborhood: 72751
Nearby schools
GreatSchools rating
- NAPea Ridge Primary SchoolGrades: PK-2Distance: 1.3 mi
- 5/10Pea Ridge Junior High SchoolGrades: 7-9Distance: 1.5 mi
- 5/10Pea Ridge High SchoolGrades: 10-12Distance: 1.5 mi
Schools provided by the listing agent
- District: Pea Ridge
Source: ArkansasOne MLS. This data may not be complete. We recommend contacting the local school district to confirm school assignments for this home.
Get pre-qualified for a loan
At Zillow Home Loans, we can pre-qualify you in as little as 5 minutes with no impact to your credit score.An equal housing lender. NMLS #10287.
Sell for more on Zillow
Get a Zillow Showcase℠ listing at no additional cost and you could sell for .
$424,400
2% more+$8,488
With Zillow Showcase(estimated)$432,888

