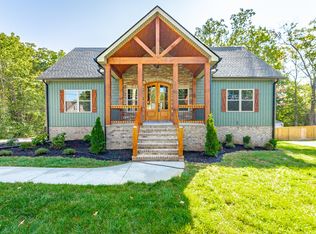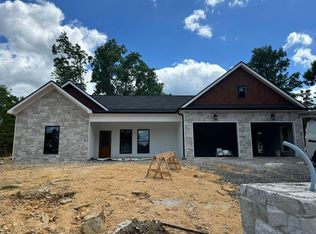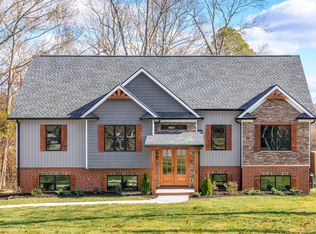Sold for $364,900 on 05/30/25
$364,900
1907 Honeysuckle Trl, Fort Oglethorpe, GA 30742
3beds
1,653sqft
Single Family Residence
Built in 2025
10,454.4 Square Feet Lot
$362,600 Zestimate®
$221/sqft
$-- Estimated rent
Home value
$362,600
$326,000 - $402,000
Not available
Zestimate® history
Loading...
Owner options
Explore your selling options
What's special
Seller is offering $10,000 towards closing and or rate buydown cost with acceptable offer! Welcome to this beautiful NEW construction, 3 bedroom, 2 bath home in the convenient Williams Country Estates. Step into the one level home to an open floor plan with stylish lighting and a beautiful custom kitchen with large island covered in granite and stainless appliances. Bathrooms feature modern tile with custom vanities and granite countertops. Outside features a level yard and a front and back covered porch. Schedule your showing of this beautiful new home today!
Zillow last checked: 8 hours ago
Listing updated: June 03, 2025 at 12:53pm
Listed by:
Teah Hicks 423-401-8191,
Faircloth Realty
Bought with:
Brenda Harden, 205918
RE/MAX Real Estate Center
Source: Greater Chattanooga Realtors,MLS#: 1509323
Facts & features
Interior
Bedrooms & bathrooms
- Bedrooms: 3
- Bathrooms: 2
- Full bathrooms: 2
Primary bedroom
- Level: First
Bedroom
- Level: First
Bedroom
- Level: First
Dining room
- Level: First
Kitchen
- Level: First
Living room
- Level: First
Heating
- Central, Electric
Cooling
- Central Air, Electric
Appliances
- Included: Microwave, Free-Standing Electric Range, Electric Water Heater, Electric Range, Dishwasher
- Laundry: Electric Dryer Hookup, Laundry Room, Main Level, Washer Hookup
Features
- Ceiling Fan(s), Chandelier, En Suite, Granite Counters, Kitchen Island, Tub/shower Combo
- Flooring: Luxury Vinyl
- Has basement: No
- Has fireplace: Yes
- Fireplace features: Electric
Interior area
- Total structure area: 1,653
- Total interior livable area: 1,653 sqft
- Finished area above ground: 1,653
Property
Parking
- Total spaces: 2
- Parking features: Garage, Off Street
- Garage spaces: 2
Features
- Levels: One
- Patio & porch: Covered, Front Porch, Porch - Covered, Rear Porch
- Exterior features: Rain Gutters
Lot
- Size: 10,454 sqft
- Dimensions: 83 x 102 x 95 x 102
- Features: Back Yard, Level
Details
- Parcel number: 0012e429
- Special conditions: Personal Interest
Construction
Type & style
- Home type: SingleFamily
- Architectural style: Ranch
- Property subtype: Single Family Residence
Materials
- Stone, Vinyl Siding
- Foundation: Slab
- Roof: Shingle
Condition
- New construction: Yes
- Year built: 2025
Utilities & green energy
- Sewer: Public Sewer
- Water: Public
- Utilities for property: Electricity Connected, Sewer Connected, Water Connected
Community & neighborhood
Security
- Security features: Smoke Detector(s)
Location
- Region: Fort Oglethorpe
- Subdivision: Williams County Ests
Other
Other facts
- Listing terms: Cash,Conventional,FHA,VA Loan
- Road surface type: Paved
Price history
| Date | Event | Price |
|---|---|---|
| 5/30/2025 | Sold | $364,900-1.4%$221/sqft |
Source: Greater Chattanooga Realtors #1509323 | ||
| 5/3/2025 | Contingent | $369,900$224/sqft |
Source: Greater Chattanooga Realtors #1509323 | ||
| 4/7/2025 | Price change | $369,900-3.9%$224/sqft |
Source: Greater Chattanooga Realtors #1509323 | ||
| 3/18/2025 | Listed for sale | $385,000$233/sqft |
Source: Greater Chattanooga Realtors #1509323 | ||
Public tax history
| Year | Property taxes | Tax assessment |
|---|---|---|
| 2024 | $311 +167.2% | $13,280 +10.7% |
| 2023 | $116 -63.6% | $12,000 |
| 2022 | $320 | $12,000 |
Find assessor info on the county website
Neighborhood: 30742
Nearby schools
GreatSchools rating
- 5/10Battlefield Elementary SchoolGrades: 3-5Distance: 0.6 mi
- 6/10Lakeview Middle SchoolGrades: 6-8Distance: 2.2 mi
- 4/10Lakeview-Fort Oglethorpe High SchoolGrades: 9-12Distance: 0.6 mi
Schools provided by the listing agent
- Elementary: West Side Elementary
- Middle: Lakeview Middle
- High: Lakeview-Ft. Oglethorpe
Source: Greater Chattanooga Realtors. This data may not be complete. We recommend contacting the local school district to confirm school assignments for this home.
Get a cash offer in 3 minutes
Find out how much your home could sell for in as little as 3 minutes with a no-obligation cash offer.
Estimated market value
$362,600
Get a cash offer in 3 minutes
Find out how much your home could sell for in as little as 3 minutes with a no-obligation cash offer.
Estimated market value
$362,600


