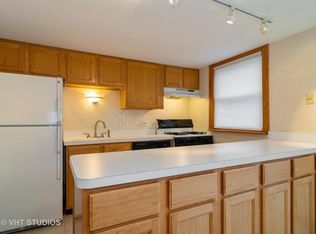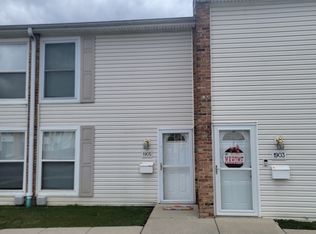Closed
$233,000
1907 Kenilworth Cir, Hoffman Estates, IL 60169
2beds
1,200sqft
Townhouse, Single Family Residence
Built in 1972
782 Square Feet Lot
$239,900 Zestimate®
$194/sqft
$2,040 Estimated rent
Home value
$239,900
$216,000 - $266,000
$2,040/mo
Zestimate® history
Loading...
Owner options
Explore your selling options
What's special
This charming & Cozy 2-Bed, 1.5-Bath Townhouse is a perfect home for those seeking comfort and convenience in a cozy setting with natural light throughout and a welcoming atmosphere. The main floor features a comfortable living room, perfect for relaxing or entertaining and a well-equipped kitchen with modern stainless steel appliances and a spacious island. A convenient half-bath completes the main level. Upstairs, you'll find two cozy bedrooms and a full bathroom. Step outside to your private fenced-in patio, a great spot for outdoor dining, gardening, or enjoying some fresh air. This townhouse is located near shops, restaurants, and parks, offering easy access to everything you need. Includes heat, water, gas and garbage! This charming townhouse is ready for immediate move-in. Don't miss out on this opportunity to live in a well-maintained, comfortable home!
Zillow last checked: 8 hours ago
Listing updated: April 22, 2025 at 08:24am
Listing courtesy of:
Dulce Estrada 224-434-7865,
RE/MAX Suburban
Bought with:
Karen Townsend
Suburban Life Realty
Source: MRED as distributed by MLS GRID,MLS#: 12296343
Facts & features
Interior
Bedrooms & bathrooms
- Bedrooms: 2
- Bathrooms: 2
- Full bathrooms: 1
- 1/2 bathrooms: 1
Primary bedroom
- Features: Flooring (Carpet), Window Treatments (Blinds)
- Level: Second
- Area: 156 Square Feet
- Dimensions: 13X12
Bedroom 2
- Features: Flooring (Carpet)
- Level: Second
- Area: 130 Square Feet
- Dimensions: 13X10
Dining room
- Features: Flooring (Wood Laminate)
- Level: Main
- Area: 80 Square Feet
- Dimensions: 10X8
Kitchen
- Features: Flooring (Ceramic Tile)
- Level: Main
- Area: 80 Square Feet
- Dimensions: 10X8
Living room
- Features: Flooring (Wood Laminate)
- Level: Main
- Area: 180 Square Feet
- Dimensions: 15X12
Heating
- Natural Gas, Forced Air
Cooling
- Central Air
Appliances
- Laundry: In Unit
Features
- Basement: None
Interior area
- Total structure area: 0
- Total interior livable area: 1,200 sqft
Property
Parking
- Total spaces: 2
- Parking features: Unassigned, On Site
Accessibility
- Accessibility features: No Disability Access
Lot
- Size: 782 sqft
- Dimensions: 46X17
Details
- Parcel number: 07081090270000
- Special conditions: None
Construction
Type & style
- Home type: Townhouse
- Property subtype: Townhouse, Single Family Residence
Materials
- Aluminum Siding
Condition
- New construction: No
- Year built: 1972
Utilities & green energy
- Sewer: Public Sewer
- Water: Public
Community & neighborhood
Location
- Region: Hoffman Estates
HOA & financial
HOA
- Has HOA: Yes
- HOA fee: $300 monthly
- Services included: Heat, Water, Gas, Parking, Scavenger, Snow Removal
Other
Other facts
- Listing terms: Conventional
- Ownership: Fee Simple w/ HO Assn.
Price history
| Date | Event | Price |
|---|---|---|
| 4/21/2025 | Sold | $233,000+1.3%$194/sqft |
Source: | ||
| 3/29/2025 | Contingent | $230,000$192/sqft |
Source: | ||
| 3/24/2025 | Price change | $230,000-2.1%$192/sqft |
Source: | ||
| 3/18/2025 | Price change | $235,000-2.1%$196/sqft |
Source: | ||
| 3/12/2025 | Listed for sale | $240,000$200/sqft |
Source: | ||
Public tax history
| Year | Property taxes | Tax assessment |
|---|---|---|
| 2023 | $2,972 +4.5% | $13,000 |
| 2022 | $2,845 +0.7% | $13,000 +10.6% |
| 2021 | $2,824 -26.6% | $11,759 |
Find assessor info on the county website
Neighborhood: 60169
Nearby schools
GreatSchools rating
- 8/10John Muir Literacy AcademyGrades: K-6Distance: 0.2 mi
- 9/10Dwight D Eisenhower Junior High SchoolGrades: 7-8Distance: 1.2 mi
- 10/10Hoffman Estates High SchoolGrades: 9-12Distance: 0.9 mi
Schools provided by the listing agent
- Elementary: John Muir Elementary School
- Middle: Dwight D Eisenhower Elementary S
- High: Hoffman Estates High School
- District: 54
Source: MRED as distributed by MLS GRID. This data may not be complete. We recommend contacting the local school district to confirm school assignments for this home.

Get pre-qualified for a loan
At Zillow Home Loans, we can pre-qualify you in as little as 5 minutes with no impact to your credit score.An equal housing lender. NMLS #10287.
Sell for more on Zillow
Get a free Zillow Showcase℠ listing and you could sell for .
$239,900
2% more+ $4,798
With Zillow Showcase(estimated)
$244,698
