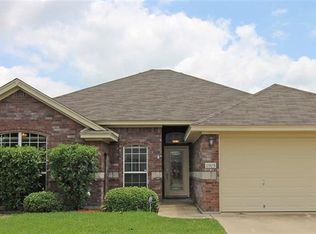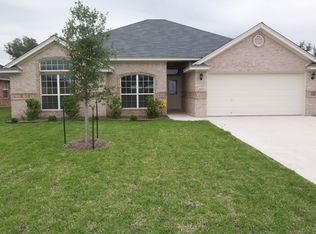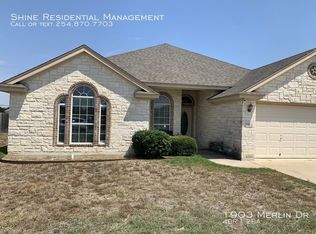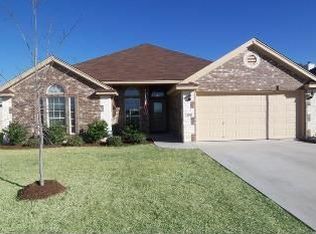Closed
Price Unknown
1907 Merlin Dr, Harker Heights, TX 76548
4beds
1,890sqft
Single Family Residence
Built in 2007
8,772.98 Square Feet Lot
$284,300 Zestimate®
$--/sqft
$1,746 Estimated rent
Home value
$284,300
$264,000 - $307,000
$1,746/mo
Zestimate® history
Loading...
Owner options
Explore your selling options
What's special
Nestled among mature trees, this beautifully maintained home boasts a spacious deck and offers 4 bedrooms and 2 baths. The oversized family room, featuring a charming brick fireplace, creates a warm and inviting atmosphere. The kitchen shines with recessed lighting, a granite-topped island and counters, island with seating, and a pantry, while the breakfast nook provides convenient access to the patio.
Retreat to your expansive primary bedroom, complete with a vaulted ceiling and dual closets. The ensuite bath is a spa-like escape, showcasing a dual vanity, jetted garden tub for ultimate relaxation, and a walk-in shower. The secondary bedrooms, generously sized and thoughtfully positioned on the opposite side of the home, share a stylish bath with a dual vanity and a tub/shower combination.
Step outside to a breathtaking, park-like backyard. Enjoy tranquil moments under the large covered patio, which extends to a beautifully crafted wooden deck with built-in benches—perfect for outdoor gatherings or quiet reflection
Zillow last checked: 8 hours ago
Listing updated: August 14, 2025 at 11:27am
Listed by:
Kelly A. Hamilton 512-791-7990,
Comfort Realty LLC
Bought with:
Virginia Cloud, TREC #0205127
Cloud Real Estate
Source: Central Texas MLS,MLS#: 580102 Originating MLS: Williamson County Association of REALTORS
Originating MLS: Williamson County Association of REALTORS
Facts & features
Interior
Bedrooms & bathrooms
- Bedrooms: 4
- Bathrooms: 2
- Full bathrooms: 2
Primary bedroom
- Level: Main
Family room
- Level: Main
Kitchen
- Level: Main
Heating
- Central
Cooling
- Central Air, 1 Unit
Appliances
- Included: Dishwasher, Electric Water Heater, Disposal, Microwave, Some Electric Appliances
- Laundry: Washer Hookup, Electric Dryer Hookup, Inside, Main Level, Laundry Room
Features
- Ceiling Fan(s), Double Vanity, Garden Tub/Roman Tub, Primary Downstairs, Main Level Primary, Open Floorplan, See Remarks, Walk-In Closet(s), Breakfast Area, Kitchen Island, Kitchen/Dining Combo, Pantry
- Flooring: Carpet, Tile
- Attic: Other,See Remarks
- Number of fireplaces: 1
- Fireplace features: Stone, Wood Burning
Interior area
- Total interior livable area: 1,890 sqft
Property
Parking
- Total spaces: 2
- Parking features: Attached, Door-Single, Garage Faces Front, Garage
- Attached garage spaces: 2
Features
- Levels: One
- Stories: 1
- Patio & porch: Covered, Patio, Porch
- Exterior features: Covered Patio, Porch, Rain Gutters
- Pool features: None
- Spa features: None
- Fencing: Back Yard,Privacy,Wood
- Has view: Yes
- View description: None
- Body of water: None
Lot
- Size: 8,772 sqft
Details
- Additional structures: Outbuilding
- Parcel number: 392597
Construction
Type & style
- Home type: SingleFamily
- Architectural style: Traditional
- Property subtype: Single Family Residence
Materials
- HardiPlank Type, Masonry
- Foundation: Slab
- Roof: Composition,Shingle
Condition
- Resale
- Year built: 2007
Utilities & green energy
- Sewer: Public Sewer
- Water: Public
- Utilities for property: Electricity Available, Underground Utilities, Water Available
Community & neighborhood
Community
- Community features: None
Location
- Region: Harker Heights
- Subdivision: Knights Ridge Add Ph T
Other
Other facts
- Listing agreement: Exclusive Right To Sell
- Listing terms: Cash,Conventional,FHA,VA Loan
- Road surface type: Asphalt
Price history
| Date | Event | Price |
|---|---|---|
| 8/11/2025 | Sold | -- |
Source: | ||
| 7/8/2025 | Pending sale | $299,900$159/sqft |
Source: | ||
| 6/28/2025 | Listed for sale | $299,900-4.8%$159/sqft |
Source: | ||
| 6/24/2025 | Contingent | $315,000$167/sqft |
Source: | ||
| 6/6/2025 | Listed for sale | $315,000+57.6%$167/sqft |
Source: | ||
Public tax history
| Year | Property taxes | Tax assessment |
|---|---|---|
| 2025 | -- | $283,588 -3.1% |
| 2024 | $2,435 -13.7% | $292,555 +12.7% |
| 2023 | $2,823 +0.1% | $259,537 +10% |
Find assessor info on the county website
Neighborhood: 76548
Nearby schools
GreatSchools rating
- 7/10Skipcha Elementary SchoolGrades: PK-5Distance: 1.3 mi
- 3/10Eastern Hills Middle SchoolGrades: 6-8Distance: 1.8 mi
- 5/10Harker Heights High SchoolGrades: 9-12Distance: 0.7 mi
Schools provided by the listing agent
- District: Killeen ISD
Source: Central Texas MLS. This data may not be complete. We recommend contacting the local school district to confirm school assignments for this home.
Get a cash offer in 3 minutes
Find out how much your home could sell for in as little as 3 minutes with a no-obligation cash offer.
Estimated market value
$284,300
Get a cash offer in 3 minutes
Find out how much your home could sell for in as little as 3 minutes with a no-obligation cash offer.
Estimated market value
$284,300



