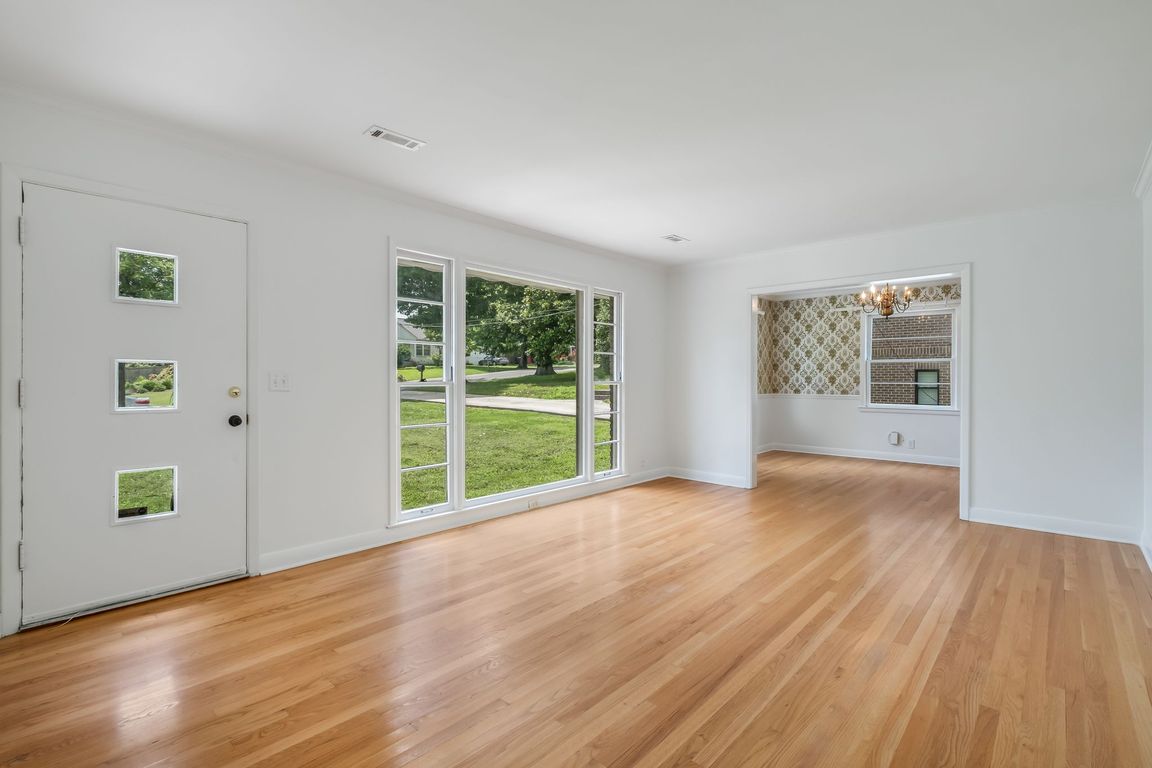
ActivePrice cut: $50K (8/7)
$999,900
4beds
3,294sqft
1907 Oakhill Dr, Nashville, TN 37206
4beds
3,294sqft
Single family residence, residential
Built in 1954
0.36 Acres
Open parking
$304 price/sqft
What's special
Mid-century ranch-style homeExpansive rec roomLarge eat-in kitchenNatural beautyFormal dining room
Discover one of the most remarkable lots in Lockeland Springs. Situated just two houses from Shelby Golf Course, 1907 Oakhill Drive offers sweeping views of the fairways and the rolling hills while backing up to Lockeland Springs Park—guaranteeing lasting privacy and a truly serene setting that will never be developed. This ...
- 45 days
- on Zillow |
- 1,278 |
- 41 |
Likely to sell faster than
Source: RealTracs MLS as distributed by MLS GRID,MLS#: 2942550
Travel times
Outdoor 1
Living Room
Kitchen
Sun Room
Zillow last checked: 7 hours ago
Listing updated: August 07, 2025 at 10:19am
Listing Provided by:
Aaron Armstrong 615-807-0579,
Armstrong Real Estate - Keller Williams 615-807-0579
Source: RealTracs MLS as distributed by MLS GRID,MLS#: 2942550
Facts & features
Interior
Bedrooms & bathrooms
- Bedrooms: 4
- Bathrooms: 3
- Full bathrooms: 3
- Main level bedrooms: 2
Bedroom 1
- Features: Suite
- Level: Suite
- Area: 143 Square Feet
- Dimensions: 11x13
Bedroom 2
- Features: Bath
- Level: Bath
- Area: 120 Square Feet
- Dimensions: 12x10
Bedroom 3
- Area: 180 Square Feet
- Dimensions: 12x15
Bedroom 4
- Area: 143 Square Feet
- Dimensions: 11x13
Primary bathroom
- Features: Suite
- Level: Suite
Den
- Features: Bookcases
- Level: Bookcases
- Area: 192 Square Feet
- Dimensions: 16x12
Dining room
- Features: Formal
- Level: Formal
- Area: 130 Square Feet
- Dimensions: 10x13
Kitchen
- Area: 128 Square Feet
- Dimensions: 8x16
Living room
- Features: Great Room
- Level: Great Room
- Area: 221 Square Feet
- Dimensions: 13x17
Other
- Features: Office
- Level: Office
- Area: 240 Square Feet
- Dimensions: 12x20
Other
- Features: Florida Room
- Level: Florida Room
- Area: 442 Square Feet
- Dimensions: 26x17
Recreation room
- Features: Basement Level
- Level: Basement Level
- Area: 220 Square Feet
- Dimensions: 11x20
Heating
- Central
Cooling
- Central Air
Appliances
- Included: Electric Oven, Electric Range, Dishwasher, Dryer, Refrigerator, Stainless Steel Appliance(s), Washer
- Laundry: Electric Dryer Hookup, Washer Hookup
Features
- Bookcases, Built-in Features
- Flooring: Carpet, Wood, Tile
- Basement: Full,Finished
- Number of fireplaces: 2
Interior area
- Total structure area: 3,294
- Total interior livable area: 3,294 sqft
- Finished area above ground: 1,890
- Finished area below ground: 1,404
Property
Parking
- Parking features: Asphalt, Driveway, Paved
- Has uncovered spaces: Yes
Features
- Levels: Two
- Stories: 1
- Patio & porch: Patio, Screened
Lot
- Size: 0.36 Acres
- Dimensions: 70 x 220
- Features: Views
- Topography: Views
Details
- Parcel number: 08310031600
- Special conditions: Standard
Construction
Type & style
- Home type: SingleFamily
- Property subtype: Single Family Residence, Residential
Materials
- Brick
Condition
- New construction: No
- Year built: 1954
Utilities & green energy
- Sewer: Public Sewer
- Water: Public
- Utilities for property: Water Available
Community & HOA
Community
- Subdivision: Lockeland Springs / East Nashville
HOA
- Has HOA: No
Location
- Region: Nashville
Financial & listing details
- Price per square foot: $304/sqft
- Tax assessed value: $738,400
- Annual tax amount: $6,007
- Date on market: 7/16/2025