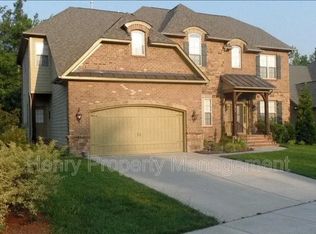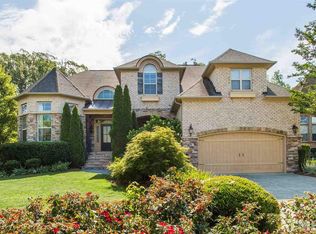Sold for $880,000 on 10/12/23
$880,000
1907 Old London Way, Cary, NC 27513
5beds
3,701sqft
Single Family Residence, Residential
Built in 2006
10,454.4 Square Feet Lot
$927,700 Zestimate®
$238/sqft
$3,468 Estimated rent
Home value
$927,700
$881,000 - $974,000
$3,468/mo
Zestimate® history
Loading...
Owner options
Explore your selling options
What's special
Impeccably maintained original owner in the highly sought-after Bishops Gate. First-floor bedroom w/full bath ideal in-law suite. Open concept features a lg eat-in kitchen w/an abundance of cabinets, granite countertops, stainless app, & a center island. Fam rm w/built-ins & a wall of windows overlooking the backyard & walking trail. Spacious master w/tray ceiling &generously sized his/her walk-in closets. Lavish bath w/separate tile shower & inviting spa tub, & his & her vanities. Oversized guest bdrms some w/own ensuite, Bonus rm & walk-in storage, 2+ car garage w/work area. UPDATES: New Roof(19), Ext. Paint (23), Water heater (18), Brick Patio(16), Irrigation, UV film, Cabinets, shelving & pegboard in Gar. Community swim pool, playground & walking trails. Close to schools, shopping, RDU & Jordan Lake
Zillow last checked: 8 hours ago
Listing updated: October 27, 2025 at 11:32pm
Listed by:
Shawn Britt 919-215-3263,
Realty World-Triangle Living,
Kerri Aikin 919-369-2133,
Realty World-Triangle Living
Bought with:
Sydney Morgan Rostetter, 311518
Rostetter Realty
Source: Doorify MLS,MLS#: 2527313
Facts & features
Interior
Bedrooms & bathrooms
- Bedrooms: 5
- Bathrooms: 4
- Full bathrooms: 4
Heating
- Forced Air, Natural Gas, Zoned
Cooling
- Central Air, Zoned
Appliances
- Included: Dishwasher, Gas Range, Gas Water Heater, Microwave, Plumbed For Ice Maker, Range Hood, Self Cleaning Oven
- Laundry: Electric Dryer Hookup, Laundry Room, Main Level
Features
- Bathtub Only, Bathtub/Shower Combination, Bookcases, Ceiling Fan(s), Double Vanity, Entrance Foyer, Granite Counters, High Ceilings, High Speed Internet, In-Law Floorplan, Separate Shower, Shower Only, Smooth Ceilings, Soaking Tub, Storage, Tray Ceiling(s), Walk-In Closet(s), Walk-In Shower
- Flooring: Carpet, Hardwood, Tile
- Windows: Blinds, Insulated Windows
- Basement: Crawl Space
- Number of fireplaces: 1
- Fireplace features: Family Room, Gas, Gas Log
Interior area
- Total structure area: 3,701
- Total interior livable area: 3,701 sqft
- Finished area above ground: 3,701
- Finished area below ground: 0
Property
Parking
- Total spaces: 2
- Parking features: Attached, Concrete, Driveway, Garage, Garage Door Opener, Garage Faces Front
- Attached garage spaces: 2
Features
- Levels: Two
- Stories: 2
- Patio & porch: Covered, Deck, Patio, Porch
- Exterior features: Fenced Yard, Rain Gutters
- Pool features: Community
- Fencing: Privacy
- Has view: Yes
Lot
- Size: 10,454 sqft
- Features: Hardwood Trees, Landscaped, Partially Cleared
Details
- Parcel number: 0743628226
- Zoning: R12P
Construction
Type & style
- Home type: SingleFamily
- Architectural style: Transitional
- Property subtype: Single Family Residence, Residential
Materials
- Brick, Fiber Cement, Stone
- Foundation: Brick/Mortar
Condition
- New construction: No
- Year built: 2006
Utilities & green energy
- Sewer: Public Sewer
- Water: Public
- Utilities for property: Cable Available
Community & neighborhood
Community
- Community features: Playground, Pool
Location
- Region: Cary
- Subdivision: Bishops Gate
HOA & financial
HOA
- Has HOA: Yes
- HOA fee: $575 annually
- Amenities included: Pool, Trail(s)
Price history
| Date | Event | Price |
|---|---|---|
| 10/12/2023 | Sold | $880,000-2.2%$238/sqft |
Source: | ||
| 9/2/2023 | Contingent | $899,800$243/sqft |
Source: | ||
| 8/31/2023 | Price change | $899,8000%$243/sqft |
Source: | ||
| 8/16/2023 | Listed for sale | $899,900+78.2%$243/sqft |
Source: | ||
| 1/29/2007 | Sold | $505,000$136/sqft |
Source: Public Record | ||
Public tax history
| Year | Property taxes | Tax assessment |
|---|---|---|
| 2025 | $7,520 +2.2% | $875,101 |
| 2024 | $7,358 +31.9% | $875,101 +57.8% |
| 2023 | $5,576 +3.9% | $554,506 |
Find assessor info on the county website
Neighborhood: 27513
Nearby schools
GreatSchools rating
- 9/10Laurel Park ElementaryGrades: PK-5Distance: 0.9 mi
- 10/10Salem MiddleGrades: 6-8Distance: 0.4 mi
- 10/10Green Hope HighGrades: 9-12Distance: 3.3 mi
Schools provided by the listing agent
- Elementary: Wake - Laurel Park
- Middle: Wake - Salem
- High: Wake - Green Hope
Source: Doorify MLS. This data may not be complete. We recommend contacting the local school district to confirm school assignments for this home.
Get a cash offer in 3 minutes
Find out how much your home could sell for in as little as 3 minutes with a no-obligation cash offer.
Estimated market value
$927,700
Get a cash offer in 3 minutes
Find out how much your home could sell for in as little as 3 minutes with a no-obligation cash offer.
Estimated market value
$927,700

