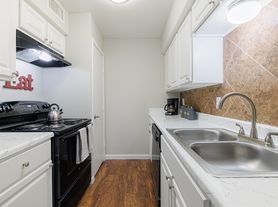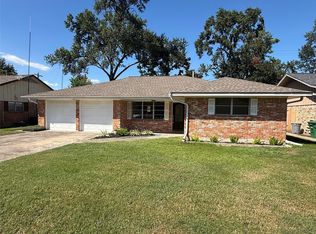A terrific home, remodeled/refreshed in 2020, all new SS kitchen appliances and interior paint. This charming light filled home is a 3 BR / 2 BA sits on a cul de sac in the Timber Oaks subdivision in Spring Branch. Features include hardwoods in the living area, and in all 3 bedrooms including the closets, the kitchen has wood-like tile floors and, the baths have tile floors. The back patio features a covered patio with wood deck. The two car garage is detached with a covered walk-way to the garage. No flooding ever per landlord. Can't beat this location with easy freeway access and only a 5 minute drive to City Center, Memorial City Mall, Restaurants, and shopping! All appliances including washer & dryer are included as well. YARD SERVICE INCLUDED WITH THE RENT. A minimum of 2 year lease required. Pictures from the last listing.
Copyright notice - Data provided by HAR.com 2022 - All information provided should be independently verified.
House for rent
$2,650/mo
1907 Ottawa Ln, Houston, TX 77043
3beds
1,727sqft
Price may not include required fees and charges.
Singlefamily
Available now
-- Pets
Electric, ceiling fan
In unit laundry
4 Carport spaces parking
Natural gas, fireplace
What's special
Light filled homeCul de sacNew ss kitchen appliances
- 2 days
- on Zillow |
- -- |
- -- |
Travel times
Renting now? Get $1,000 closer to owning
Unlock a $400 renter bonus, plus up to a $600 savings match when you open a Foyer+ account.
Offers by Foyer; terms for both apply. Details on landing page.
Open house
Facts & features
Interior
Bedrooms & bathrooms
- Bedrooms: 3
- Bathrooms: 2
- Full bathrooms: 2
Rooms
- Room types: Breakfast Nook, Family Room
Heating
- Natural Gas, Fireplace
Cooling
- Electric, Ceiling Fan
Appliances
- Included: Dishwasher, Disposal, Dryer, Microwave, Range, Refrigerator, Washer
- Laundry: In Unit
Features
- All Bedrooms Down, Ceiling Fan(s), Walk-In Closet(s)
- Flooring: Tile, Wood
- Has fireplace: Yes
Interior area
- Total interior livable area: 1,727 sqft
Video & virtual tour
Property
Parking
- Total spaces: 4
- Parking features: Carport, Covered
- Has carport: Yes
- Details: Contact manager
Features
- Stories: 1
- Exterior features: Additional Parking, All Bedrooms Down, Architecture Style: Ranch Rambler, Attached Carport, Back Yard, Cul-De-Sac, Detached, Flooring: Wood, Formal Dining, Full Size, Gas Log, Heating: Gas, Lot Features: Back Yard, Cul-De-Sac, Subdivided, Storm Window(s), Subdivided, Utility Room, Walk-In Closet(s)
Details
- Parcel number: 0923490000073
Construction
Type & style
- Home type: SingleFamily
- Architectural style: RanchRambler
- Property subtype: SingleFamily
Condition
- Year built: 1961
Community & HOA
Location
- Region: Houston
Financial & listing details
- Lease term: Long Term,12 Months
Price history
| Date | Event | Price |
|---|---|---|
| 10/3/2025 | Listed for rent | $2,650+17.8%$2/sqft |
Source: | ||
| 9/16/2020 | Listing removed | $2,250$1/sqft |
Source: Walzel Properties #8316793 | ||
| 8/19/2020 | Price change | $2,250-6.3%$1/sqft |
Source: Walzel Properties #8316793 | ||
| 6/29/2020 | Listed for rent | $2,400$1/sqft |
Source: Walzel Properties #8316793 | ||

