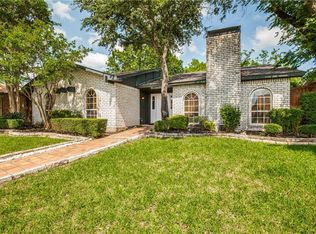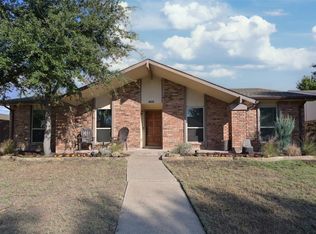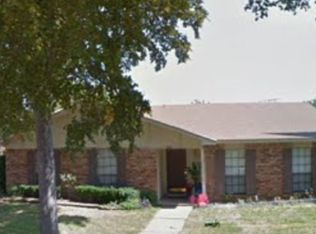Sold
Price Unknown
1907 Rambling Ridge Ln, Carrollton, TX 75007
3beds
1,930sqft
Single Family Residence
Built in 1977
6,621.12 Square Feet Lot
$290,300 Zestimate®
$--/sqft
$2,757 Estimated rent
Home value
$290,300
$273,000 - $308,000
$2,757/mo
Zestimate® history
Loading...
Owner options
Explore your selling options
What's special
Back on the market, no inspection done, buyer said they changed their mind. Charming 3-Bedroom Home in Carrollton with Bonus Cruise Offer! Welcome to this delightful 3-bedroom, 2-bathroom home in the heart of Carrollton—ready for you to move in and make it your own! Interior Features: Spacious formal dining room—ideal for hosting family meals or dinner parties, Cozy living room with gas fireplace perfect for relaxing evenings, a second living area offering plenty of space for entertainment or a play area for the kids.
Outdoor Living: Enjoy peaceful mornings or unwind in the evening on the covered back porch or front porch, Two-car garage plus additional carport for extra parking and convenience
Located in a quiet, established neighborhood close to shopping, schools, and parks
Special Buyer Incentive: Purchase this home and receive a Cruise Vacation for Two certificate, courtesy of E5 Realty! Ask the listing agent for details on how to claim this exclusive offer.
Don't miss this rare opportunity to own a spacious home with room to grow—plus a vacation bonus!
Contact us today to schedule your private tour.
Washer and dryer are negotiable
Zillow last checked: 8 hours ago
Listing updated: August 01, 2025 at 09:29am
Listed by:
Ed Nadwodny 0631964 972-503-6441,
E 5 Realty 972-503-6441
Bought with:
Ed Nadwodny
E 5 Realty
Source: NTREIS,MLS#: 20916317
Facts & features
Interior
Bedrooms & bathrooms
- Bedrooms: 3
- Bathrooms: 2
- Full bathrooms: 2
Primary bedroom
- Features: Ceiling Fan(s), Walk-In Closet(s)
- Level: First
- Dimensions: 16 x 12
Bedroom
- Level: First
- Dimensions: 10 x 16
Bedroom
- Level: First
- Dimensions: 10 x 13
Dining room
- Level: First
- Dimensions: 10 x 11
Family room
- Features: Ceiling Fan(s), Fireplace
- Level: First
- Dimensions: 16 x 20
Kitchen
- Features: Breakfast Bar, Built-in Features, Eat-in Kitchen, Pantry
- Level: First
- Dimensions: 10 x 25
Laundry
- Level: First
- Dimensions: 3 x 6
Living room
- Level: First
- Dimensions: 11 x 16
Heating
- Central
Cooling
- Central Air
Appliances
- Included: Dishwasher, Electric Range, Disposal, Vented Exhaust Fan
- Laundry: Washer Hookup, In Kitchen
Features
- Eat-in Kitchen, High Speed Internet, Cable TV
- Flooring: Carpet, Ceramic Tile, Laminate
- Has basement: No
- Number of fireplaces: 1
- Fireplace features: Gas
Interior area
- Total interior livable area: 1,930 sqft
Property
Parking
- Total spaces: 4
- Parking features: Attached Carport, Carport, Driveway, Garage, Garage Faces Rear
- Attached garage spaces: 2
- Carport spaces: 2
- Covered spaces: 4
- Has uncovered spaces: Yes
Features
- Levels: One
- Stories: 1
- Patio & porch: Front Porch, Patio, Covered
- Pool features: None
- Fencing: Wood
Lot
- Size: 6,621 sqft
- Features: Subdivision
- Residential vegetation: Grassed
Details
- Parcel number: R55433
Construction
Type & style
- Home type: SingleFamily
- Architectural style: Ranch,Detached
- Property subtype: Single Family Residence
Materials
- Brick
- Foundation: Slab
- Roof: Composition
Condition
- Year built: 1977
Utilities & green energy
- Sewer: Public Sewer
- Water: Public
- Utilities for property: Sewer Available, Water Available, Cable Available
Community & neighborhood
Location
- Region: Carrollton
- Subdivision: Woodlake 8
Other
Other facts
- Listing terms: Cash,Conventional,FHA,VA Loan
Price history
| Date | Event | Price |
|---|---|---|
| 7/31/2025 | Sold | -- |
Source: NTREIS #20916317 Report a problem | ||
| 7/22/2025 | Pending sale | $359,900$186/sqft |
Source: NTREIS #20916317 Report a problem | ||
| 7/21/2025 | Contingent | $359,900$186/sqft |
Source: NTREIS #20916317 Report a problem | ||
| 7/3/2025 | Price change | $359,900-1.7%$186/sqft |
Source: NTREIS #20916317 Report a problem | ||
| 6/19/2025 | Price change | $365,999-1.1%$190/sqft |
Source: NTREIS #20916317 Report a problem | ||
Public tax history
| Year | Property taxes | Tax assessment |
|---|---|---|
| 2025 | -- | $352,690 +6.1% |
| 2024 | -- | $332,331 +10% |
| 2023 | -- | $302,119 +10% |
Find assessor info on the county website
Neighborhood: Woodlake
Nearby schools
GreatSchools rating
- 7/10Furneaux Elementary SchoolGrades: PK-5Distance: 0.7 mi
- 4/10Long Middle SchoolGrades: 6-8Distance: 1.2 mi
- 6/10Creekview High SchoolGrades: 9-12Distance: 1.7 mi
Schools provided by the listing agent
- Elementary: Furneaux
- Middle: Long
- High: Creekview
- District: Carrollton-Farmers Branch ISD
Source: NTREIS. This data may not be complete. We recommend contacting the local school district to confirm school assignments for this home.
Get a cash offer in 3 minutes
Find out how much your home could sell for in as little as 3 minutes with a no-obligation cash offer.
Estimated market value$290,300
Get a cash offer in 3 minutes
Find out how much your home could sell for in as little as 3 minutes with a no-obligation cash offer.
Estimated market value
$290,300


