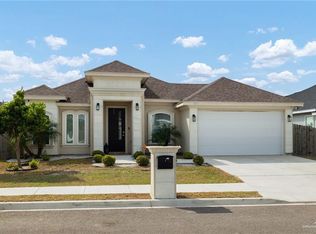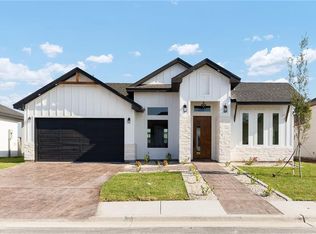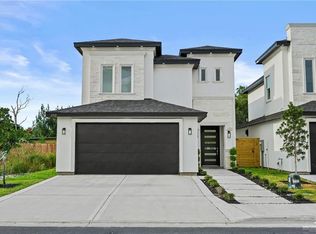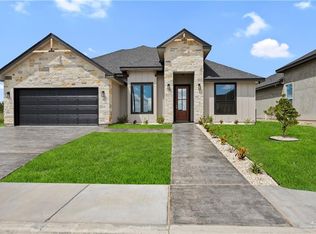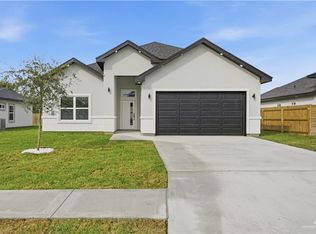Welcome to 1907 W. 27th Street – a stunning 4-bedroom, 3-bath home offering nearly 2,000 sq. ft. of beautifully designed living space. Built in 2020, this home blends contemporary elegance with thoughtful functionality. Inside, you'll find high-end finishes throughout, including sleek porcelain tile flooring, granite countertops, and luxury-style details that elevate every room. The open-concept layout provides seamless flow from the spacious living area to the stylish kitchen and dining spaces. Each bedroom offers generous space and comfort, while the bathrooms boast modern fixtures and finishes. Nestled in the desirable area of Mission, this home combines modern comfort with convenience—just minutes from schools, shopping, and major highways. Don't miss your chance to own this turnkey beauty—schedule your private showing today!
For sale
Price cut: $10K (9/25)
$274,999
1907 W 27th St, Mission, TX 78574
4beds
1,905sqft
Est.:
Single Family Residence
Built in 2020
6,098.4 Square Feet Lot
$275,700 Zestimate®
$144/sqft
$-- HOA
What's special
- 58 days |
- 54 |
- 5 |
Zillow last checked: 8 hours ago
Listing updated: December 11, 2025 at 10:15am
Listed by:
Alan Paul Lozano 210-710-6258,
EXP Realty, LLC
Source: RGVMLS,MLS#: 29768729
Tour with a local agent
Facts & features
Interior
Bedrooms & bathrooms
- Bedrooms: 4
- Bathrooms: 3
- Full bathrooms: 3
Primary bedroom
- Features: Walk-In Closet(s)
Primary bathroom
- Features: Shower Only
Heating
- Central, Electric
Appliances
- Included: Washer, Electric Water Heater
Features
- Ceiling Fan(s)
- Flooring: Tile
- Windows: Double Pane Windows
Interior area
- Total structure area: 1,905
- Total interior livable area: 1,905 sqft
Video & virtual tour
Property
Parking
- Total spaces: 2
- Parking features: Garage, Attached, Garage Faces Front
- Attached garage spaces: 2
Features
- Levels: One
- Patio & porch: Covered
- Pool features: None
- Fencing: None
Lot
- Size: 6,098.4 Square Feet
- Features: None
Details
- Parcel number: I404100000000400
Construction
Type & style
- Home type: SingleFamily
- Property subtype: Single Family Residence
Materials
- Stucco
- Foundation: Slab
- Roof: Composition
Condition
- Year built: 2020
Utilities & green energy
- Sewer: Public Sewer
- Water: Public
Community & HOA
Community
- Security: Smoke Detector(s)
- Subdivision: Inspiration Heights
HOA
- Has HOA: No
Location
- Region: Mission
Financial & listing details
- Price per square foot: $144/sqft
- Tax assessed value: $285,843
- Date on market: 10/18/2025
- Listing terms: Cash,Conventional,FHA,VA Loan
- Road surface type: Paved
Estimated market value
$275,700
$262,000 - $289,000
$2,110/mo
Price history
Price history
| Date | Event | Price |
|---|---|---|
| 12/11/2025 | Listed for sale | $274,999$144/sqft |
Source: | ||
| 10/18/2025 | Pending sale | $274,999$144/sqft |
Source: | ||
| 9/25/2025 | Price change | $274,999-3.5%$144/sqft |
Source: | ||
| 8/19/2025 | Price change | $284,990-1.7%$150/sqft |
Source: Greater McAllen AOR #476768 Report a problem | ||
| 7/25/2025 | Listed for sale | $289,9900%$152/sqft |
Source: Greater McAllen AOR #476768 Report a problem | ||
Public tax history
Public tax history
| Year | Property taxes | Tax assessment |
|---|---|---|
| 2025 | -- | $285,843 -3.7% |
| 2024 | $5,633 -18.6% | $296,695 +5.3% |
| 2023 | $6,919 -5.7% | $281,695 +3.8% |
Find assessor info on the county website
BuyAbility℠ payment
Est. payment
$1,785/mo
Principal & interest
$1343
Property taxes
$346
Home insurance
$96
Climate risks
Neighborhood: 78574
Nearby schools
GreatSchools rating
- 9/10Enrique Kiki Camarena Elementary SchoolGrades: PK-5Distance: 0.3 mi
- 7/10Memorial Middle SchoolGrades: 6-8Distance: 0.3 mi
- 3/10La Joya Palmview High SchoolGrades: 9-12Distance: 1.6 mi
Schools provided by the listing agent
- Elementary: Camarena
- Middle: Memorial
- High: La Joya
- District: La Joya I.S.D.
Source: RGVMLS. This data may not be complete. We recommend contacting the local school district to confirm school assignments for this home.
- Loading
- Loading
