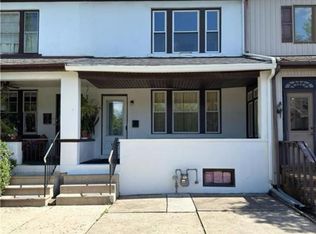Sold for $250,000 on 06/09/25
$250,000
1907 Walbert Ave S, Allentown, PA 18104
3beds
1,845sqft
Townhouse
Built in 1910
2,178 Square Feet Lot
$257,100 Zestimate®
$136/sqft
$2,334 Estimated rent
Home value
$257,100
$231,000 - $285,000
$2,334/mo
Zestimate® history
Loading...
Owner options
Explore your selling options
What's special
Offering old charm in a well-loved setting, this Allentown row home in the Parkland School District is a special opportunity to settle into a place that is ready to be made your own—just minutes from dining, entertainment, local shops & everyday conveniences.
Inside, you'll find freshly painted walls & the home's original, solid hardwood floors throughout. The living room features an ornamental fireplace & flows into a dining area enhanced by a bright overhead fixture. The kitchen includes a gas stove & stainless steel refrigerator, with a bonus room just beyond—perfect for storage, a reading nook, or anything in between. This room leads to the landing of a spiral staircase, which doubles as a small balcony & connects directly to the backyard. Upstairs, the 2nd floor offers 3 comfortable BRs, including one with access to attic storage. The walk-out basement includes a washer, dryer, utility sink, a half BA & additional storage. Out back, enjoy a concrete patio plus a private 14x25 alley-style section that extends the backyard—ideal for added outdoor space. With its traditional layout & space to grow into, this home is ready for new owners to make it their own. Whether it’s your first step or your next chapter, this home is ready to be lived in & loved.
Zillow last checked: 8 hours ago
Listing updated: June 10, 2025 at 07:36am
Listed by:
Maribel Soto 484-519-4444,
BHHS Fox & Roach Macungie,
Mick Seislove 610-657-1758,
BHHS Fox & Roach Macungie
Bought with:
Maribeth DeGuiseppi, RS320326
HowardHanna TheFrederickGroup
Source: GLVR,MLS#: 757046 Originating MLS: Lehigh Valley MLS
Originating MLS: Lehigh Valley MLS
Facts & features
Interior
Bedrooms & bathrooms
- Bedrooms: 3
- Bathrooms: 2
- Full bathrooms: 1
- 1/2 bathrooms: 1
Bedroom
- Level: Second
- Dimensions: 10.00 x 17.00
Bedroom
- Level: Second
- Dimensions: 11.00 x 12.00
Bedroom
- Level: Second
- Dimensions: 12.00 x 10.60
Dining room
- Level: First
- Dimensions: 11.00 x 12.00
Other
- Level: Second
- Dimensions: 7.00 x 6.00
Half bath
- Level: Basement
- Dimensions: 5.00 x 6.00
Kitchen
- Level: First
- Dimensions: 11.00 x 10.00
Living room
- Level: First
- Dimensions: 14.00 x 25.00
Other
- Description: Bonus Room behind kitchen, overlooking yard.
- Level: First
- Dimensions: 5.00 x 12.00
Heating
- Gas
Cooling
- None
Appliances
- Included: Dryer, Electric Water Heater, Gas Cooktop, Gas Oven, Gas Range, Refrigerator, Washer
- Laundry: Lower Level
Features
- Attic, Dining Area, Separate/Formal Dining Room, Storage, Traditional Floorplan
- Flooring: Hardwood
- Basement: Full,Other
- Has fireplace: Yes
- Fireplace features: Living Room
Interior area
- Total interior livable area: 1,845 sqft
- Finished area above ground: 1,830
- Finished area below ground: 15
Property
Parking
- Total spaces: 1
- Parking features: Off Street, On Street
- Garage spaces: 1
- Has uncovered spaces: Yes
Features
- Levels: Two and One Half
- Stories: 2
- Patio & porch: Balcony, Patio, Porch
- Exterior features: Balcony, Porch, Patio
Lot
- Size: 2,178 sqft
Details
- Parcel number: 549715144236 1
- Zoning: NC
- Special conditions: Estate
Construction
Type & style
- Home type: Townhouse
- Architectural style: Other
- Property subtype: Townhouse
Materials
- Stucco
- Roof: Asphalt,Fiberglass
Condition
- Year built: 1910
Utilities & green energy
- Electric: 100 Amp Service, Circuit Breakers
- Sewer: Public Sewer
- Water: Public
Community & neighborhood
Location
- Region: Allentown
- Subdivision: Clifford Park
Other
Other facts
- Listing terms: Cash,Conventional,FHA
- Ownership type: Fee Simple
Price history
| Date | Event | Price |
|---|---|---|
| 6/9/2025 | Sold | $250,000$136/sqft |
Source: | ||
| 5/11/2025 | Pending sale | $250,000$136/sqft |
Source: | ||
| 5/7/2025 | Listed for sale | $250,000$136/sqft |
Source: | ||
Public tax history
Tax history is unavailable.
Neighborhood: 18104
Nearby schools
GreatSchools rating
- 7/10Kernsville SchoolGrades: K-5Distance: 4.8 mi
- 5/10Orefield Middle SchoolGrades: 6-8Distance: 4 mi
- 7/10Parkland Senior High SchoolGrades: 9-12Distance: 2.6 mi
Schools provided by the listing agent
- Elementary: Kratzer Elementary School
- Middle: Orefield Middle School
- High: Parkland High School
- District: Parkland
Source: GLVR. This data may not be complete. We recommend contacting the local school district to confirm school assignments for this home.

Get pre-qualified for a loan
At Zillow Home Loans, we can pre-qualify you in as little as 5 minutes with no impact to your credit score.An equal housing lender. NMLS #10287.
Sell for more on Zillow
Get a free Zillow Showcase℠ listing and you could sell for .
$257,100
2% more+ $5,142
With Zillow Showcase(estimated)
$262,242