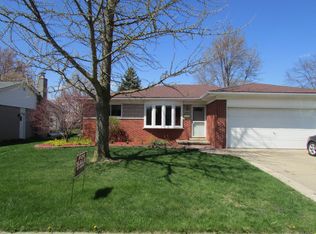Sold for $310,000
$310,000
19071 Coachwood Rd, Riverview, MI 48193
4beds
2,500sqft
Single Family Residence
Built in 1966
9,583.2 Square Feet Lot
$310,300 Zestimate®
$124/sqft
$2,519 Estimated rent
Home value
$310,300
$289,000 - $335,000
$2,519/mo
Zestimate® history
Loading...
Owner options
Explore your selling options
What's special
Stunning 4-bedroom, 2.5-bath colonial in the sought-after Riverview Forest neighborhood. Situated on a spacious corner lot, this home offers both comfort and style—perfect for everyday living and hosting family and friends. The beautifully remodeled kitchen features modern white cabinetry, hardwood flooring, and stainless-steel appliances (all included). The dine-in kitchen opens seamlessly into the family room, where a gas fireplace creates a warm and inviting gathering space. An Anderson doorwall leads to the backyard patio, making indoor-to-outdoor entertaining effortless. A large front living room showcases a beveled glass window that fills the space with natural light, while hardwood floors continue throughout both the first and second floors, adding warmth and character to every room. Additional interior highlights include six-panel doors and Wallside windows for efficiency and durability. Upstairs, you’ll find four generously sized bedrooms, offering flexible room arrangements for guests, office space, or hobbies. Outside, the fully fenced backyard becomes your own summer retreat, complete with a newer above-ground pool, expansive vinyl privacy fencing, and a large storage shed. The property also features vinyl siding, 220 AMP service, sprinkler system, and a 2-car attached garage for everyday convenience. With thoughtful updates and a layout designed for comfortable living, this home is ready to enjoy inside and out. Home sold as-is, city inspection report in documents. Schedule your private showing today!
Zillow last checked: 8 hours ago
Listing updated: January 12, 2026 at 02:47am
Listed by:
Linda L Leporowski 248-380-8800,
Keller Williams Advantage
Bought with:
Colleen Miller, 6501395205
Keller Williams Premier
Source: Realcomp II,MLS#: 20251053295
Facts & features
Interior
Bedrooms & bathrooms
- Bedrooms: 4
- Bathrooms: 3
- Full bathrooms: 2
- 1/2 bathrooms: 1
Primary bedroom
- Level: Second
- Area: 144
- Dimensions: 12 X 12
Bedroom
- Level: Second
- Area: 120
- Dimensions: 10 X 12
Bedroom
- Level: Second
- Area: 110
- Dimensions: 10 X 11
Bedroom
- Level: Second
- Area: 156
- Dimensions: 12 X 13
Other
- Level: Basement
- Area: 45
- Dimensions: 9 X 5
Other
- Level: Second
- Area: 56
- Dimensions: 7 X 8
Other
- Level: Entry
- Area: 20
- Dimensions: 5 X 4
Other
- Level: Entry
- Area: 84
- Dimensions: 7 X 12
Dining room
- Level: Entry
- Area: 100
- Dimensions: 10 X 10
Family room
- Level: Entry
- Area: 221
- Dimensions: 17 X 13
Kitchen
- Level: Entry
- Area: 108
- Dimensions: 9 X 12
Laundry
- Level: Basement
- Area: 300
- Dimensions: 25 X 12
Living room
- Level: Entry
- Area: 180
- Dimensions: 12 X 15
Media room
- Level: Basement
- Area: 300
- Dimensions: 25 X 12
Heating
- Forced Air, Natural Gas
Cooling
- Central Air
Appliances
- Included: Dishwasher, Disposal, Dryer, Free Standing Gas Range, Free Standing Refrigerator, Microwave, Washer
- Laundry: Laundry Room
Features
- Basement: Finished
- Has fireplace: Yes
- Fireplace features: Family Room, Gas
Interior area
- Total interior livable area: 2,500 sqft
- Finished area above ground: 1,800
- Finished area below ground: 700
Property
Parking
- Total spaces: 2
- Parking features: Two Car Garage, Attached, Electricityin Garage
- Attached garage spaces: 2
Features
- Levels: Two
- Stories: 2
- Entry location: GroundLevel
- Patio & porch: Covered, Patio, Porch
- Exterior features: Awnings, Chimney Caps, Lighting
- Pool features: Above Ground
- Fencing: Fenced
Lot
- Size: 9,583 sqft
- Dimensions: 79.06 x 123.83
- Features: Corner Lot
Details
- Additional structures: Sheds
- Parcel number: 51016010173000
- Special conditions: Short Sale No,Standard
Construction
Type & style
- Home type: SingleFamily
- Architectural style: Colonial
- Property subtype: Single Family Residence
Materials
- Vinyl Siding
- Foundation: Basement, Poured
- Roof: Asphalt
Condition
- New construction: No
- Year built: 1966
Utilities & green energy
- Sewer: Public Sewer
- Water: Public
Community & neighborhood
Community
- Community features: Sidewalks
Location
- Region: Riverview
- Subdivision: RIVERVIEW FOREST SUB 1
Other
Other facts
- Listing agreement: Exclusive Right To Sell
- Listing terms: Cash,Conventional,FHA,Va Loan
Price history
| Date | Event | Price |
|---|---|---|
| 1/9/2026 | Sold | $310,000-3.1%$124/sqft |
Source: | ||
| 1/5/2026 | Pending sale | $319,900$128/sqft |
Source: | ||
| 11/29/2025 | Price change | $319,900-3.1%$128/sqft |
Source: | ||
| 11/24/2025 | Price change | $330,000-2.9%$132/sqft |
Source: | ||
| 11/11/2025 | Listed for sale | $339,900+11.4%$136/sqft |
Source: | ||
Public tax history
| Year | Property taxes | Tax assessment |
|---|---|---|
| 2025 | -- | $126,500 +10.6% |
| 2024 | -- | $114,400 +9% |
| 2023 | -- | $105,000 +10.3% |
Find assessor info on the county website
Neighborhood: 48193
Nearby schools
GreatSchools rating
- 4/10Forest Elementary SchoolGrades: PK-5Distance: 0.2 mi
- 6/10Seitz Middle SchoolGrades: 6-8Distance: 0.8 mi
- 10/10Riverview Community High SchoolGrades: 9-12Distance: 1.1 mi
Get a cash offer in 3 minutes
Find out how much your home could sell for in as little as 3 minutes with a no-obligation cash offer.
Estimated market value
$310,300
