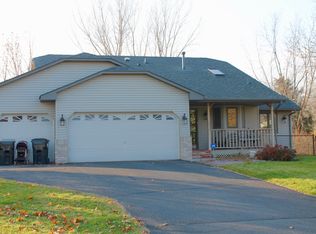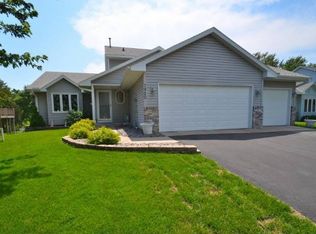Closed
$460,000
1908 134th Ave NW, Andover, MN 55304
4beds
3,085sqft
Single Family Residence
Built in 1994
0.3 Acres Lot
$466,900 Zestimate®
$149/sqft
$3,279 Estimated rent
Home value
$466,900
$425,000 - $514,000
$3,279/mo
Zestimate® history
Loading...
Owner options
Explore your selling options
What's special
Prepare to be impressed by what this spacious home set on a premium lot has to offer! The main level has a large foyer, 2 family/living rooms, open kitchen, an HVAC connected 4-season porch addition with a gas fireplace that opens up to large deck, a full-size bedroom, and a ¾ bathroom. Hard to find true one level living! Impressively large attached 3 car garage. The upper level has 3 bedrooms and a large full bathroom. The walk-out lower level is a huge recreation room, a dream size storage room, workshop, a large ½ bathroom, and opens out to a large cement patio and fenced-in back yard. You’ll appreciate newer roof, driveway, windows, AC, furnace, Kinetico water filtration and softener systems. It’s located in a popular neighborhood on the Anoka Andover border and intersection of Hanson Blvd & Bunker Lake Blvd. Shopping and entertainment are literally within walking distance. Hiking/biking trails nearby. See virtual tour and floor plans.
Zillow last checked: 8 hours ago
Listing updated: June 26, 2025 at 11:15pm
Listed by:
Christopher S Bailey 612-229-2296,
eXp Realty
Bought with:
LaRae Spencer
RE/MAX Results
Source: NorthstarMLS as distributed by MLS GRID,MLS#: 6528204
Facts & features
Interior
Bedrooms & bathrooms
- Bedrooms: 4
- Bathrooms: 3
- Full bathrooms: 1
- 3/4 bathrooms: 1
- 1/2 bathrooms: 1
Bedroom 1
- Level: Upper
- Area: 139.27 Square Feet
- Dimensions: 11.5x12.11
Bedroom 2
- Level: Upper
- Area: 118.11 Square Feet
- Dimensions: 9.3x12.7
Bedroom 3
- Level: Upper
- Area: 129.15 Square Feet
- Dimensions: 10.5x12.3
Bedroom 4
- Level: Main
- Area: 120.99 Square Feet
- Dimensions: 10.9x11.10
Dining room
- Level: Main
- Area: 162.4 Square Feet
- Dimensions: 14x11.6
Family room
- Level: Lower
- Area: 611.2 Square Feet
- Dimensions: 38.2x16
Other
- Level: Main
- Area: 226.3 Square Feet
- Dimensions: 14.6x15.5
Foyer
- Level: Main
- Area: 1.46 Square Feet
- Dimensions: 14.6x0.10
Kitchen
- Level: Main
- Area: 106.56 Square Feet
- Dimensions: 9.6x11.10
Laundry
- Level: Main
- Area: 66.96 Square Feet
- Dimensions: 9.3x7.2
Living room
- Level: Main
- Area: 170.73 Square Feet
- Dimensions: 14.11x12.10
Sitting room
- Level: Main
- Area: 219.24 Square Feet
- Dimensions: 17.4x12.6
Storage
- Level: Lower
- Area: 217.8 Square Feet
- Dimensions: 18x12.10
Walk in closet
- Level: Upper
- Area: 46.48 Square Feet
- Dimensions: 8.3x5.6
Heating
- Forced Air
Cooling
- Central Air
Appliances
- Included: Dishwasher, Disposal, Dryer, Exhaust Fan, Freezer, Water Filtration System, Microwave, Range, Refrigerator, Wall Oven, Washer, Water Softener Owned
Features
- Basement: Block,Drain Tiled,Finished,Full,Walk-Out Access
- Number of fireplaces: 1
- Fireplace features: Gas
Interior area
- Total structure area: 3,085
- Total interior livable area: 3,085 sqft
- Finished area above ground: 2,248
- Finished area below ground: 837
Property
Parking
- Total spaces: 7
- Parking features: Attached
- Attached garage spaces: 3
- Uncovered spaces: 4
Accessibility
- Accessibility features: None
Features
- Levels: Modified Two Story
- Stories: 2
- Fencing: Chain Link
- Has view: Yes
- View description: Lake
- Has water view: Yes
- Water view: Lake
- Waterfront features: Lake View
Lot
- Size: 0.30 Acres
- Dimensions: 80 x 163 x 80 x 162
- Features: Irregular Lot, Many Trees
Details
- Foundation area: 1288
- Parcel number: 343224430058
- Zoning description: Residential-Single Family
Construction
Type & style
- Home type: SingleFamily
- Property subtype: Single Family Residence
Materials
- Brick/Stone, Vinyl Siding
- Roof: Age 8 Years or Less
Condition
- Age of Property: 31
- New construction: No
- Year built: 1994
Utilities & green energy
- Electric: Circuit Breakers, 200+ Amp Service
- Gas: Natural Gas
- Sewer: City Sewer/Connected, City Sewer - In Street
- Water: City Water/Connected
Community & neighborhood
Location
- Region: Andover
HOA & financial
HOA
- Has HOA: No
Price history
| Date | Event | Price |
|---|---|---|
| 6/26/2024 | Sold | $460,000$149/sqft |
Source: | ||
| 5/16/2024 | Pending sale | $460,000$149/sqft |
Source: | ||
| 5/7/2024 | Listed for sale | $460,000+64.3%$149/sqft |
Source: | ||
| 5/23/2014 | Sold | $280,000$91/sqft |
Source: | ||
Public tax history
| Year | Property taxes | Tax assessment |
|---|---|---|
| 2024 | $4,183 +2.6% | $426,292 -2.7% |
| 2023 | $4,078 +7% | $438,200 +0.1% |
| 2022 | $3,810 +4% | $437,800 +23.8% |
Find assessor info on the county website
Neighborhood: 55304
Nearby schools
GreatSchools rating
- 4/10Morris Bye Elementary SchoolGrades: K-5Distance: 2.1 mi
- 4/10Coon Rapids Middle SchoolGrades: 6-8Distance: 2.3 mi
- 5/10Coon Rapids Senior High SchoolGrades: 9-12Distance: 2.2 mi
Get a cash offer in 3 minutes
Find out how much your home could sell for in as little as 3 minutes with a no-obligation cash offer.
Estimated market value
$466,900
Get a cash offer in 3 minutes
Find out how much your home could sell for in as little as 3 minutes with a no-obligation cash offer.
Estimated market value
$466,900

