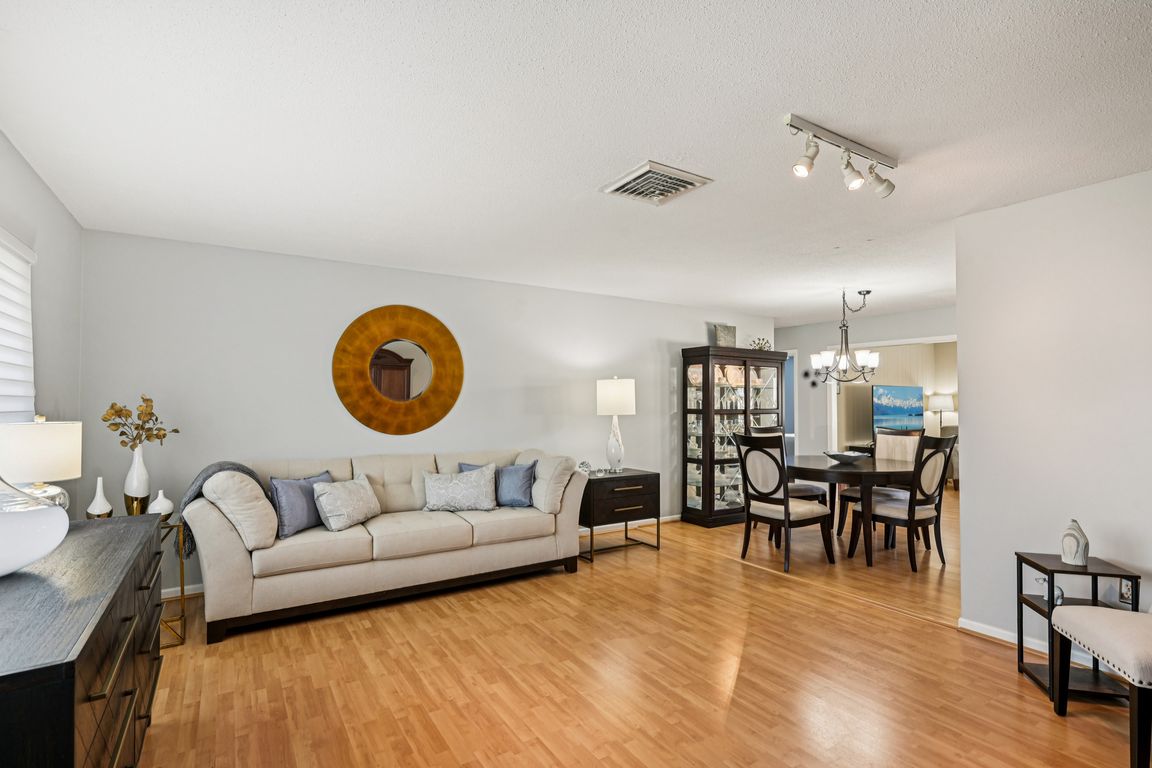Open: Sat 1pm-4pm

For sale
$500,000
3beds
1,678sqft
1908 49th St W, Bradenton, FL 34209
3beds
1,678sqft
Single family residence
Built in 1973
10,402 sqft
2 Attached garage spaces
$298 price/sqft
What's special
Private poolPool homeScreened lanaiBreakfast barSplit floor plan
Welcome to this charming pool home located in one of Northwest Bradenton’s most desirable neighborhoods—just a few blocks from the Bradenton Country Club and a short drive to the beautiful beaches of Anna Maria Island. This gem offers a comfortable split floor plan with a bright, open living ...
- 13 hours |
- 319 |
- 17 |
Source: Stellar MLS,MLS#: A4670541 Originating MLS: Sarasota - Manatee
Originating MLS: Sarasota - Manatee
Travel times
Living Room Room
Dining Room
Family Room
Kitchen
Primary Bedroom
Lanai
Zillow last checked: 7 hours ago
Listing updated: 11 hours ago
Listing Provided by:
Becky Sirigotis 941-201-8000,
COMPASS FLORIDA LLC 941-279-3630
Source: Stellar MLS,MLS#: A4670541 Originating MLS: Sarasota - Manatee
Originating MLS: Sarasota - Manatee

Facts & features
Interior
Bedrooms & bathrooms
- Bedrooms: 3
- Bathrooms: 2
- Full bathrooms: 2
Primary bedroom
- Features: Ceiling Fan(s), Walk-In Closet(s)
- Level: First
- Area: 196.5 Square Feet
- Dimensions: 13.1x15
Bedroom 2
- Features: Ceiling Fan(s), Built-in Closet
- Level: First
- Area: 132.44 Square Feet
- Dimensions: 13.1x10.11
Bedroom 3
- Features: Ceiling Fan(s), Built-in Closet
- Level: First
- Area: 165.92 Square Feet
- Dimensions: 12.2x13.6
Primary bathroom
- Features: Ceiling Fan(s), En Suite Bathroom, Exhaust Fan, Shower No Tub
- Level: First
- Area: 196.5 Square Feet
- Dimensions: 13.1x15
Bathroom 2
- Features: Exhaust Fan, Tub With Shower, Linen Closet
- Level: First
- Area: 45.39 Square Feet
- Dimensions: 8.9x5.1
Balcony porch lanai
- Features: Ceiling Fan(s)
- Level: First
- Area: 205.35 Square Feet
- Dimensions: 18.5x11.1
Dining room
- Level: First
- Area: 106.08 Square Feet
- Dimensions: 10.2x10.4
Family room
- Features: Ceiling Fan(s)
- Level: First
- Area: 224.22 Square Feet
- Dimensions: 20.2x11.1
Kitchen
- Features: Breakfast Bar, Ceiling Fan(s), Storage Closet
- Level: First
- Area: 114.4 Square Feet
- Dimensions: 11x10.4
Living room
- Features: Coat Closet
- Level: First
- Area: 241.67 Square Feet
- Dimensions: 16.9x14.3
Heating
- Electric
Cooling
- Central Air
Appliances
- Included: Dishwasher, Disposal, Dryer, Gas Water Heater, Microwave, Range, Refrigerator, Washer
- Laundry: In Garage
Features
- Ceiling Fan(s), Crown Molding, Living Room/Dining Room Combo, Primary Bedroom Main Floor, Solid Wood Cabinets, Split Bedroom, Thermostat
- Flooring: Ceramic Tile, Luxury Vinyl
- Windows: Window Treatments
- Has fireplace: No
Interior area
- Total structure area: 2,578
- Total interior livable area: 1,678 sqft
Video & virtual tour
Property
Parking
- Total spaces: 2
- Parking features: Garage - Attached
- Attached garage spaces: 2
- Details: Garage Dimensions: 24X24
Features
- Levels: One
- Stories: 1
- Exterior features: Dog Run, Rain Gutters, Sidewalk
- Has private pool: Yes
- Pool features: In Ground
- Has view: Yes
- View description: Trees/Woods
Lot
- Size: 10,402 Square Feet
- Dimensions: 100 x 104
- Features: Corner Lot, City Lot, Near Golf Course, Sidewalk
Details
- Parcel number: 4015110853
- Zoning: RSF4.5
- Special conditions: None
Construction
Type & style
- Home type: SingleFamily
- Property subtype: Single Family Residence
Materials
- Block, Concrete
- Foundation: Block
- Roof: Shingle
Condition
- New construction: No
- Year built: 1973
Utilities & green energy
- Sewer: Public Sewer
- Water: Public
- Utilities for property: Cable Connected, Electricity Connected, Natural Gas Connected, Phone Available, Sewer Connected, Street Lights, Water Available
Community & HOA
Community
- Subdivision: WEST WOODS
HOA
- Has HOA: No
- Pet fee: $0 monthly
Location
- Region: Bradenton
Financial & listing details
- Price per square foot: $298/sqft
- Tax assessed value: $380,078
- Annual tax amount: $1,929
- Date on market: 10/31/2025
- Listing terms: Cash,Conventional,FHA,VA Loan
- Ownership: Fee Simple
- Total actual rent: 0
- Electric utility on property: Yes
- Road surface type: Paved, Asphalt