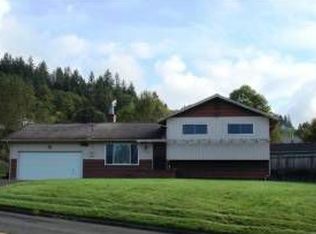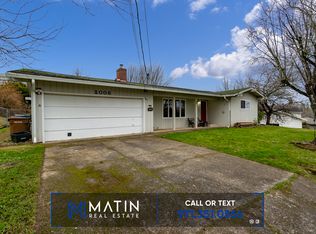Sold
$480,000
1908 49th St, Washougal, WA 98671
3beds
1,272sqft
Residential, Single Family Residence
Built in 1963
10,018.8 Square Feet Lot
$478,300 Zestimate®
$377/sqft
$2,320 Estimated rent
Home value
$478,300
$454,000 - $507,000
$2,320/mo
Zestimate® history
Loading...
Owner options
Explore your selling options
What's special
Lovingly + meticulously maintained, this desirable single-level home offers comfort, style + standout curb appeal! Inside, you'll find richly dark-stained hardwood floors, a cozy wood-burning fireplace + a large picture window. The dining room overlooks the garden + leads into a wide galley kitchen with maple cabinetry, Corian countertops, stainless steel appliances + a generous pantry. There’s even space for a breakfast table or quiet morning coffee nook. Adjacent to the kitchen, a separate family room is bright + inviting with a skylight + sliding glass doors that open to a shaded patio beneath a canopy of established trees — the perfect setting for indoor-outdoor living. A spacious laundry/mudroom offers direct garage access for added convenience. On the opposite side of the home, two bedrooms share a spacious bathroom with a custom built-in vanity flanked by dual linen/cosmetic storage. The primary suite features a stylish sliding barn closet door, custom closet organizers + its own private ensuite bath. The backyard offers the best of both worlds — a shaded patio to escape the heat, as well as a sunny, south-facing lawn for gardening + fetch with fido. The property has been thoughtfully landscaped with mature maple, dogwood, camellia, and magnolia trees, as well as other pretty perennials + evergreens. Woodshed keeps the fireplace stocked through the winter. Recent updates include: new bedroom flooring, fresh interior + trim paint, updated interior doors + hardware, double-pane vinyl windows, newer AC unit (2018), HVAC servicing (2025). Located in Washougal, which offers the perfect blend of natural beauty, small-town charm + convenient access to nearby Camas, Vancouver + Portland. With its scenic riverfront, tight-knit community + growing list of amenities, it's a place you'll be proud to call home.
Zillow last checked: 8 hours ago
Listing updated: September 08, 2025 at 11:47pm
Listed by:
Spencer Voris 541-218-6372,
Keller Williams Realty Professionals
Bought with:
Nicole Dreyer, 116605
Windermere/Crest Realty Co
Source: RMLS (OR),MLS#: 528976165
Facts & features
Interior
Bedrooms & bathrooms
- Bedrooms: 3
- Bathrooms: 2
- Full bathrooms: 2
- Main level bathrooms: 2
Primary bedroom
- Features: Closet, Ensuite, Vinyl Floor
- Level: Main
- Area: 121
- Dimensions: 11 x 11
Bedroom 2
- Features: Closet, Vinyl Floor
- Level: Main
- Area: 168
- Dimensions: 14 x 12
Bedroom 3
- Features: Closet, Vinyl Floor
- Level: Main
- Area: 120
- Dimensions: 10 x 12
Dining room
- Features: Hardwood Floors
- Level: Main
- Area: 72
- Dimensions: 8 x 9
Family room
- Features: Sliding Doors, Laminate Flooring
- Level: Main
- Area: 156
- Dimensions: 13 x 12
Kitchen
- Features: Builtin Range, Dishwasher, Pantry, Free Standing Refrigerator, Vinyl Floor
- Level: Main
- Area: 204
- Width: 12
Living room
- Features: Fireplace, Hardwood Floors
- Level: Main
- Area: 270
- Dimensions: 18 x 15
Heating
- Forced Air, Fireplace(s)
Cooling
- Central Air
Appliances
- Included: Built-In Range, Dishwasher, Disposal, Free-Standing Refrigerator, Microwave, Stainless Steel Appliance(s), Washer/Dryer, Electric Water Heater
- Laundry: Laundry Room
Features
- Soaking Tub, Closet, Pantry
- Flooring: Hardwood, Laminate, Vinyl, Wall to Wall Carpet, Wood
- Doors: Sliding Doors
- Windows: Double Pane Windows, Vinyl Frames
- Basement: Crawl Space
- Number of fireplaces: 1
- Fireplace features: Wood Burning
Interior area
- Total structure area: 1,272
- Total interior livable area: 1,272 sqft
Property
Parking
- Total spaces: 2
- Parking features: Driveway, Off Street, Attached
- Attached garage spaces: 2
- Has uncovered spaces: Yes
Accessibility
- Accessibility features: Garage On Main, Main Floor Bedroom Bath, Minimal Steps, One Level, Walkin Shower, Accessibility
Features
- Levels: One
- Stories: 1
- Patio & porch: Patio
- Exterior features: Yard
- Has spa: Yes
- Spa features: Bath
- Fencing: Fenced
- Has view: Yes
- View description: Trees/Woods
Lot
- Size: 10,018 sqft
- Features: Corner Lot, Gentle Sloping, Level, Trees, SqFt 10000 to 14999
Details
- Parcel number: 132827000
- Zoning: R1-10
Construction
Type & style
- Home type: SingleFamily
- Architectural style: Ranch
- Property subtype: Residential, Single Family Residence
Materials
- Brick, Lap Siding
- Roof: Composition
Condition
- Resale
- New construction: No
- Year built: 1963
Utilities & green energy
- Sewer: Public Sewer
- Water: Shared Well
Community & neighborhood
Location
- Region: Washougal
Other
Other facts
- Listing terms: Cash,Conventional,FHA,VA Loan
- Road surface type: Paved
Price history
| Date | Event | Price |
|---|---|---|
| 9/8/2025 | Sold | $480,000+1.1%$377/sqft |
Source: | ||
| 8/16/2025 | Pending sale | $475,000$373/sqft |
Source: | ||
| 8/8/2025 | Listed for sale | $475,000+121%$373/sqft |
Source: | ||
| 11/26/2014 | Sold | $214,900+329.8%$169/sqft |
Source: | ||
| 5/29/2014 | Listing removed | -- |
Source: Auction.com | ||
Public tax history
| Year | Property taxes | Tax assessment |
|---|---|---|
| 2024 | $3,441 -1.7% | $362,418 -6% |
| 2023 | $3,499 +4.7% | $385,703 +5.2% |
| 2022 | $3,342 +5.1% | $366,489 +17% |
Find assessor info on the county website
Neighborhood: 98671
Nearby schools
GreatSchools rating
- 7/10Columbia River Gorge Elementary SchoolGrades: PK-5Distance: 1 mi
- 7/10Canyon Creek Middle SchoolGrades: 6-8Distance: 4.2 mi
- 7/10Washougal High SchoolGrades: 9-12Distance: 0.7 mi
Schools provided by the listing agent
- Elementary: Gause
- Middle: Jemtegaard
- High: Washougal
Source: RMLS (OR). This data may not be complete. We recommend contacting the local school district to confirm school assignments for this home.
Get a cash offer in 3 minutes
Find out how much your home could sell for in as little as 3 minutes with a no-obligation cash offer.
Estimated market value
$478,300
Get a cash offer in 3 minutes
Find out how much your home could sell for in as little as 3 minutes with a no-obligation cash offer.
Estimated market value
$478,300

