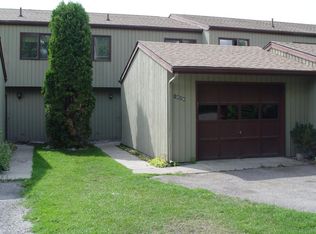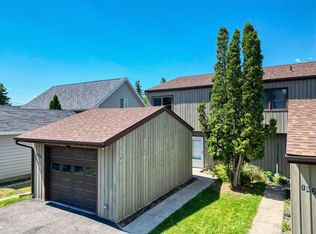Welcome home to 1908 5th Ave E! This well maintained home features 3 bedrooms, 2 bathrooms, and a fenced yard. The floor plan maximizes the 1,500 square feet in generous rooms and hallways. Plenty of parking and 2 sheds in the yard provide storage and room for your toys!
Sold on 12/03/24
Price Unknown
1908 5th Ave E, Kalispell, MT 59901
3beds
1,500sqft
SingleFamily
Built in 1996
6,969 Square Feet Lot
$428,600 Zestimate®
$--/sqft
$2,361 Estimated rent
Home value
$428,600
$377,000 - $489,000
$2,361/mo
Zestimate® history
Loading...
Owner options
Explore your selling options
What's special
Facts & features
Interior
Bedrooms & bathrooms
- Bedrooms: 3
- Bathrooms: 2
- Full bathrooms: 1
- 3/4 bathrooms: 1
Heating
- Other
Cooling
- Central
Features
- Master Bedroom Main Floor, Utilities Main Floor
- Basement: Crawl Space
Interior area
- Total interior livable area: 1,500 sqft
Property
Parking
- Parking features: Garage - Attached
Features
- Exterior features: Wood
- Fencing: Chain Link
Lot
- Size: 6,969 sqft
Details
- Parcel number: 07396620203120000
Construction
Type & style
- Home type: SingleFamily
Materials
- Frame
- Foundation: Concrete
- Roof: Asphalt
Condition
- Year built: 1996
Utilities & green energy
- Utilities for property: Electric, City Sewer, City Water, Gas
Community & neighborhood
Location
- Region: Kalispell
Other
Other facts
- Terms Of Sale: Cash, Conventional, FHA, VA
- Utilities: Electric, City Sewer, City Water, Gas
- Construction: Wood/Frame, Site Built
- Foundation: Poured Concrete
- App./Equip. Included: Dishwasher, Microwave, Range, Refrigerator, Window Treatment, Security System
- HVAC: A/C Central Air, Gas Forced Air, Gas Hot Water
- Exterior Features: Landscaped, Paved Drive, Underground Sprinklers
- Possession: Closing
- Adjacent Owners: Private
- Covenant: Yes
- Basement: Crawl Space
- Fin. Sq. Ft. Est.: 1500 - 1750
- Road Frontage: City Street
- Lot Size Estimate: Lot to .50
- Siding: Wood
- Style: Ranch
- Fencing: Chain Link
- Property Sub-Type: Single Family Residence
- Interior Features: Master Bedroom Main Floor, Utilities Main Floor
- Contingent: Under Contract Taking Back-Up Offers
- Outbuildings: Shed(s)
- Roof: Composition
- Road Surface: Asphalt
Price history
| Date | Event | Price |
|---|---|---|
| 12/3/2024 | Sold | -- |
Source: Public Record | ||
| 5/25/2022 | Sold | -- |
Source: | ||
| 5/2/2022 | Pending sale | $395,000$263/sqft |
Source: | ||
| 5/2/2022 | Contingent | $395,000$263/sqft |
Source: | ||
| 4/29/2022 | Listed for sale | $395,000+58.1%$263/sqft |
Source: | ||
Public tax history
| Year | Property taxes | Tax assessment |
|---|---|---|
| 2024 | $3,344 +13% | $391,600 |
| 2023 | $2,959 +17.6% | $391,600 +56.3% |
| 2022 | $2,517 -3.7% | $250,600 |
Find assessor info on the county website
Neighborhood: 59901
Nearby schools
GreatSchools rating
- 3/10Elrod SchoolGrades: PK-5Distance: 1.2 mi
- 8/10Kalispell Middle SchoolGrades: 6-8Distance: 2.8 mi
- 3/10Flathead High SchoolGrades: 9-12Distance: 1.1 mi

