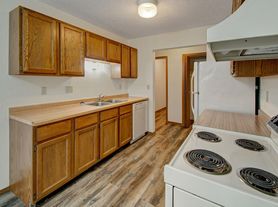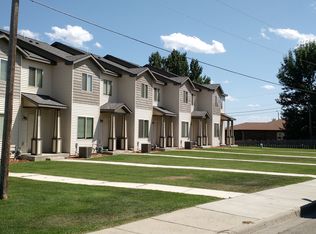I am selling this house soon and need a short-term tenant.
This charming 4-bedroom, 2-bathroom home offers a perfect blend of comfort and functionality, situated on a generous lot that provides ample outdoor space. As you enter, you'll find two spacious bedrooms on the main level. The primary is thoughtfully designed with Jack and Jill bathroom. The living area is bright and inviting, ideal for gatherings.
Downstairs, the finished basement features two additional bedrooms. The basement also includes a well-appointed bathroom with double sinks, adding to the practicality of the space.
Outside, the yard features mature Lilac bushes and alley access, a new lawn with sod. The new shed provides extra storage or could serve as a workshop, enhancing the property's utility. This home is perfect for anyone seeking a blend of spacious living and modern amenities.
Owner pays all utilities and maintains yard. Need first month's rent and security deposit. No pets please.
House for rent
Accepts Zillow applications
$2,000/mo
1908 9th Ave W, Williston, ND 58801
4beds
2,000sqft
Price may not include required fees and charges.
Single family residence
Available Mon Dec 1 2025
No pets
Central air
In unit laundry
Off street parking
Forced air
What's special
Alley accessNew lawn with sod
- 12 days |
- -- |
- -- |
Travel times
Facts & features
Interior
Bedrooms & bathrooms
- Bedrooms: 4
- Bathrooms: 2
- Full bathrooms: 2
Heating
- Forced Air
Cooling
- Central Air
Appliances
- Included: Dishwasher, Dryer, Freezer, Oven, Refrigerator, Washer
- Laundry: In Unit
Interior area
- Total interior livable area: 2,000 sqft
Property
Parking
- Parking features: Off Street
- Details: Contact manager
Features
- Exterior features: Bicycle storage, Heating system: Forced Air, Utilities included in rent
Details
- Parcel number: 01008000168500
Construction
Type & style
- Home type: SingleFamily
- Property subtype: Single Family Residence
Community & HOA
Location
- Region: Williston
Financial & listing details
- Lease term: 1 Month
Price history
| Date | Event | Price |
|---|---|---|
| 11/17/2025 | Price change | $2,000-20%$1/sqft |
Source: Zillow Rentals | ||
| 11/9/2025 | Listing removed | $329,000$165/sqft |
Source: Great North MLS #4019826 | ||
| 11/7/2025 | Listed for rent | $2,500$1/sqft |
Source: Zillow Rentals | ||
| 9/27/2025 | Price change | $329,000-5.7%$165/sqft |
Source: Great North MLS #4019826 | ||
| 7/30/2025 | Price change | $349,000-1.7%$175/sqft |
Source: Great North MLS #4019826 | ||

