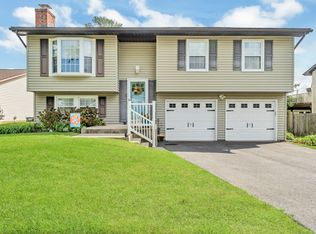Sold for $535,000
$535,000
1908 Armor Ct, Severn, MD 21144
4beds
2,101sqft
Single Family Residence
Built in 1976
9,409 Square Feet Lot
$531,800 Zestimate®
$255/sqft
$3,145 Estimated rent
Home value
$531,800
$495,000 - $569,000
$3,145/mo
Zestimate® history
Loading...
Owner options
Explore your selling options
What's special
**OFFER DEADLINE - The Seller has set an offer deadline for Monday, April 28, at noon.** Updated 4BR/2.5BA Colonial with an attached two-car garage sits at the end of a Cul de Sac in the desirable neighborhood of The Provinces of Severn. Step inside to a home filled with natural light, recessed lighting, beautiful luxury flooring, and a soft color palette. To the right of the foyer is a main floor half bath, on the left is the large living room, which flows to the open concept dining room and kitchen. At the end of the foyer is a spacious family room with sliding doors to the fenced yard. Just off the family room is the main floor laundry with storage, and access to the two-car garage. The kitchen is spectacular featuring granite countertops and tile backsplash, crisp white cabinets to the ceiling, and stainless steel appliances. A shiplap feature wall provides open wood shelving and an L-shaped counter with breakfast seating for two or more. On the second floor are three spacious secondary bedrooms with large closets, an updated full bath with tile from ceiling to tub, and a grand primary suite. The primary features plenty of closet space and a full bath with a tiled walk-in shower. The yard offers beautifully landscaped beds surrounded by adult trees and a lush green lawn. This home is move-in ready with so much to offer new homeowners and is located just minutes to shopping, restaurants, and commuter routes.
Zillow last checked: 8 hours ago
Listing updated: June 09, 2025 at 10:40am
Listed by:
Erin Caspar 443-472-3926,
VYBE Realty,
Listing Team: White Oak Home Group
Bought with:
Karen Berger, 316227
Long & Foster Real Estate, Inc.
Source: Bright MLS,MLS#: MDAA2110402
Facts & features
Interior
Bedrooms & bathrooms
- Bedrooms: 4
- Bathrooms: 3
- Full bathrooms: 2
- 1/2 bathrooms: 1
- Main level bathrooms: 1
Basement
- Area: 0
Heating
- Central
Cooling
- Heat Pump, Electric
Appliances
- Included: Electric Water Heater
- Laundry: Main Level
Features
- Has basement: No
- Has fireplace: No
Interior area
- Total structure area: 2,101
- Total interior livable area: 2,101 sqft
- Finished area above ground: 2,101
- Finished area below ground: 0
Property
Parking
- Total spaces: 2
- Parking features: Oversized, Inside Entrance, Asphalt, Attached
- Attached garage spaces: 2
- Has uncovered spaces: Yes
Accessibility
- Accessibility features: Other
Features
- Levels: Two
- Stories: 2
- Patio & porch: Patio
- Pool features: None
Lot
- Size: 9,409 sqft
Details
- Additional structures: Above Grade, Below Grade
- Parcel number: 020460506093950
- Zoning: R5
- Special conditions: Standard
Construction
Type & style
- Home type: SingleFamily
- Architectural style: Colonial
- Property subtype: Single Family Residence
Materials
- Brick Front, Vinyl Siding
- Foundation: Slab
- Roof: Shingle,Composition
Condition
- New construction: No
- Year built: 1976
Utilities & green energy
- Sewer: Public Sewer
- Water: Public
Community & neighborhood
Location
- Region: Severn
- Subdivision: The Provinces
Other
Other facts
- Listing agreement: Exclusive Right To Sell
- Ownership: Fee Simple
Price history
| Date | Event | Price |
|---|---|---|
| 6/9/2025 | Sold | $535,000+4.9%$255/sqft |
Source: | ||
| 4/29/2025 | Pending sale | $510,000$243/sqft |
Source: | ||
| 4/24/2025 | Listed for sale | $510,000+34.2%$243/sqft |
Source: | ||
| 11/29/2017 | Sold | $380,000+49%$181/sqft |
Source: Public Record Report a problem | ||
| 9/6/2017 | Sold | $255,000-5.4%$121/sqft |
Source: Public Record Report a problem | ||
Public tax history
| Year | Property taxes | Tax assessment |
|---|---|---|
| 2025 | -- | $438,900 +6.1% |
| 2024 | $4,528 +6.8% | $413,533 +6.5% |
| 2023 | $4,239 +11.8% | $388,167 +7% |
Find assessor info on the county website
Neighborhood: 21144
Nearby schools
GreatSchools rating
- 7/10Jessup Elementary SchoolGrades: PK-5Distance: 2 mi
- 3/10Meade Middle SchoolGrades: 6-8Distance: 1.3 mi
- 3/10Meade High SchoolGrades: 9-12Distance: 1.2 mi
Schools provided by the listing agent
- District: Anne Arundel County Public Schools
Source: Bright MLS. This data may not be complete. We recommend contacting the local school district to confirm school assignments for this home.
Get a cash offer in 3 minutes
Find out how much your home could sell for in as little as 3 minutes with a no-obligation cash offer.
Estimated market value$531,800
Get a cash offer in 3 minutes
Find out how much your home could sell for in as little as 3 minutes with a no-obligation cash offer.
Estimated market value
$531,800
