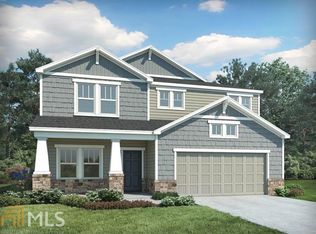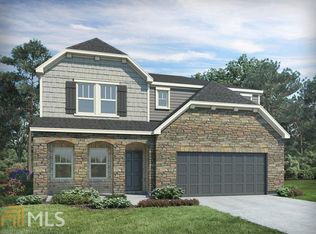This impeccable craftsman home is truly not one to be missed! From the moment that you step into the elegant 2-story foyer, you are drawn in by the natural flow of the home which leads you to an open-concept living area complete with an upgraded gourmet kitchen. The room is further accentuated by the high ceilings and welcoming natural light that flows throughout the entire home. Modern light fixtures, custom shelving, hardwood floors, a spacious guest room and full bath complete the main level. The second floor boasts four additional bedrooms with the master suite being a retreat within itself. With its own separate sitting area and private en-suite bathroom complete with double vanities, a glass shower and separate garden tub, one can truly enjoy comfortable luxuries from home. A home with this much attention to detail placed on modern comforts, surrounded by a welcoming and friendly community of neighbors is definitely your ideal place to call home! 2021-03-09
This property is off market, which means it's not currently listed for sale or rent on Zillow. This may be different from what's available on other websites or public sources.

