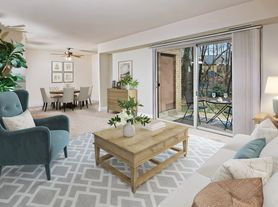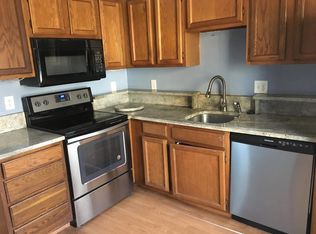Available for Rent! Updated 3-bedroom, 4-bath Colonial townhome in the desirable Crofton Meadows community. Fantastic location just minutes to Waugh Chapel shopping, restaurants, and within the sought-after Crofton High School district. Step inside to a bright, open-concept layout featuring an updated kitchen with Quartz countertops, stainless steel appliances, custom cabinetry, and under-cabinet lighting (2015). The upper level offers 3 bedrooms, including a primary suite with a remodeled bath and shower (2020). The fully finished lower level adds versatile living space with a recreation room, built-ins, cabinets with counter area, plus an additional office or playroom. Recent upgrades include a newly added 4th bathroom, luxury vinyl plank flooring, and new carpet (2018). Enjoy outdoor entertaining on the stone patio with privacy fencing. Additional features: Roof (2018), Water Heater (2015), Ecobee Smart Thermostat (2018), Ample storage. Community amenities include a playground and lake access. Home comes with one assigned parking space plus an additional space with a hang tag (first come, first serve).
Townhouse for rent
$2,550/mo
1908 Cambridge Dr, Crofton, MD 21114
3beds
1,848sqft
Price may not include required fees and charges.
Townhouse
Available now
No pets
Central air, ceiling fan
In basement laundry
1 Parking space parking
Natural gas, forced air
What's special
Custom cabinetryStainless steel appliancesQuartz countertopsUnder-cabinet lightingUpdated kitchenFully finished lower levelRecreation room
- 65 days |
- -- |
- -- |
Travel times
Looking to buy when your lease ends?
Consider a first-time homebuyer savings account designed to grow your down payment with up to a 6% match & a competitive APY.
Facts & features
Interior
Bedrooms & bathrooms
- Bedrooms: 3
- Bathrooms: 4
- Full bathrooms: 2
- 1/2 bathrooms: 2
Rooms
- Room types: Family Room, Office, Recreation Room
Heating
- Natural Gas, Forced Air
Cooling
- Central Air, Ceiling Fan
Appliances
- Included: Dishwasher, Disposal, Dryer, Microwave, Refrigerator, Washer
- Laundry: In Basement, In Unit, Laundry Room
Features
- Attic/House Fan, Built-in Features, Ceiling Fan(s), Floor Plan - Traditional, Kitchen - Galley
- Flooring: Carpet
- Has basement: Yes
Interior area
- Total interior livable area: 1,848 sqft
Property
Parking
- Total spaces: 1
- Parking features: Parking Lot
- Details: Contact manager
Features
- Exterior features: Contact manager
Details
- Parcel number: 0220707634503
Construction
Type & style
- Home type: Townhouse
- Architectural style: Colonial
- Property subtype: Townhouse
Materials
- Roof: Composition
Condition
- Year built: 1972
Utilities & green energy
- Utilities for property: Garbage
Building
Management
- Pets allowed: No
Community & HOA
Location
- Region: Crofton
Financial & listing details
- Lease term: Contact For Details
Price history
| Date | Event | Price |
|---|---|---|
| 10/28/2025 | Price change | $2,550-5.6%$1/sqft |
Source: Bright MLS #MDAA2126432 | ||
| 9/16/2025 | Listed for rent | $2,700+12.5%$1/sqft |
Source: Bright MLS #MDAA2126432 | ||
| 10/12/2023 | Listing removed | -- |
Source: Zillow Rentals #MDAA2070570 | ||
| 10/4/2023 | Listed for rent | $2,400+23.1%$1/sqft |
Source: Bright MLS #MDAA2070570 | ||
| 3/2/2021 | Listing removed | -- |
Source: | ||

