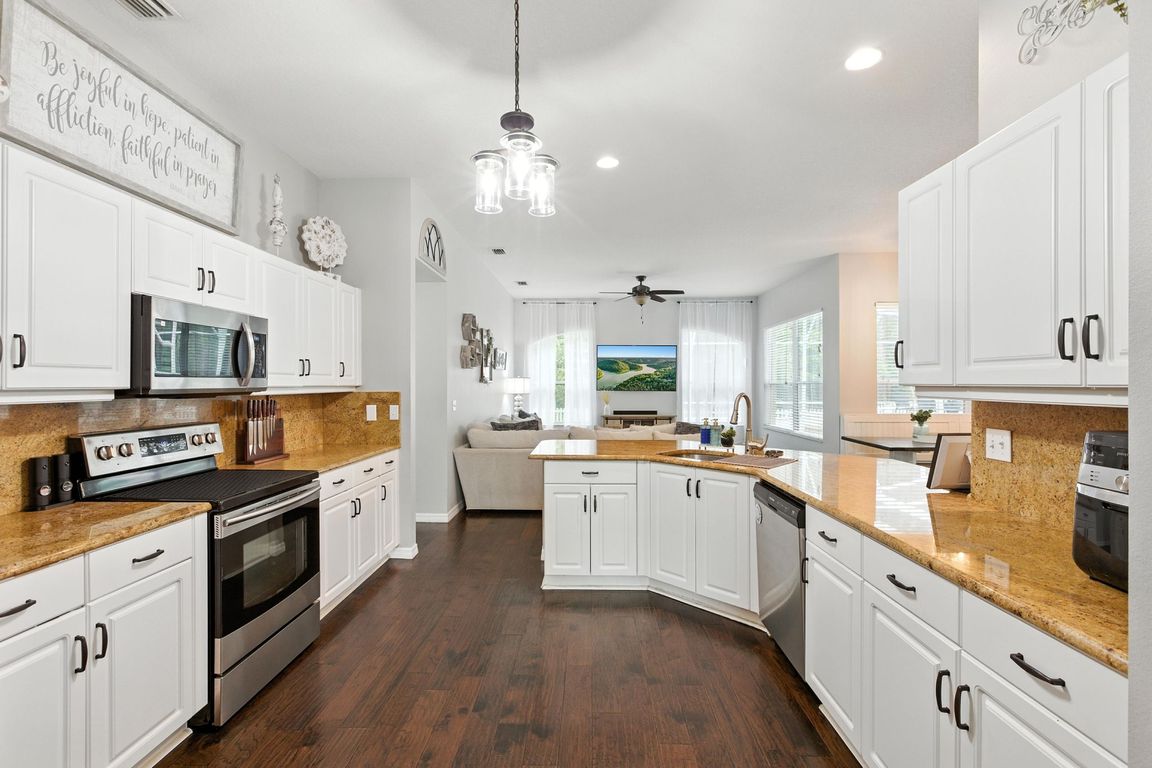
ActivePrice cut: $9.1K (10/12)
$624,900
5beds
2,805sqft
1908 Creekwater Blvd, Port Orange, FL 32128
5beds
2,805sqft
Single family residence, residential
Built in 2005
0.36 Acres
3 Attached garage spaces
$223 price/sqft
$160 quarterly HOA fee
What's special
Granite countertopsTwo ac unitsPrivate wooded lot
Spacious 5-Bedroom Pool Home in Port Orange School Zone! Welcome to your dream family home! With 5 bedrooms, 3 full bathrooms, and 2,805 square feet of living space, this beautifully updated home offers room for everyone—and then some. Enjoy your own backyard paradise featuring a smart solar-heated pool and spa, fully screened with ...
- 85 days |
- 1,058 |
- 58 |
Source: DBAMLS,MLS#: 1215985
Travel times
Living Room
Kitchen
Primary Bedroom
Dining Room
Bedroom
Bathroom
Bedroom
Bedroom
Family Room
Primary Bathroom
Bedroom
Laundry Room
Bathroom
Screened Patio / Pool
Zillow last checked: 7 hours ago
Listing updated: October 11, 2025 at 06:52pm
Listed by:
John Calache 321-422-1990,
Align Right Realty Synergy
Source: DBAMLS,MLS#: 1215985
Facts & features
Interior
Bedrooms & bathrooms
- Bedrooms: 5
- Bathrooms: 3
- Full bathrooms: 3
Primary bedroom
- Level: First
- Area: 221 Square Feet
- Dimensions: 17.00 x 13.00
Bedroom 1
- Level: First
- Area: 154 Square Feet
- Dimensions: 14.00 x 11.00
Bedroom 2
- Level: First
- Area: 143 Square Feet
- Dimensions: 13.00 x 11.00
Bedroom 3
- Level: First
- Area: 121 Square Feet
- Dimensions: 11.00 x 11.00
Bedroom 4
- Level: Second
- Area: 266 Square Feet
- Dimensions: 19.00 x 14.00
Primary bathroom
- Level: First
- Area: 285 Square Feet
- Dimensions: 19.00 x 15.00
Bathroom 1
- Level: First
- Area: 72 Square Feet
- Dimensions: 12.00 x 6.00
Bathroom 2
- Level: Second
- Area: 45 Square Feet
- Dimensions: 9.00 x 5.00
Dining room
- Level: First
- Area: 182 Square Feet
- Dimensions: 14.00 x 13.00
Family room
- Level: First
- Area: 240 Square Feet
- Dimensions: 16.00 x 15.00
Kitchen
- Level: First
- Area: 221 Square Feet
- Dimensions: 17.00 x 13.00
Laundry
- Level: First
- Area: 42 Square Feet
- Dimensions: 7.00 x 6.00
Living room
- Level: First
- Area: 462 Square Feet
- Dimensions: 22.00 x 21.00
Heating
- Central, Electric, Heat Pump
Cooling
- Central Air
Appliances
- Included: Refrigerator, Microwave, Ice Maker, Freezer, Electric Water Heater, Electric Range, Disposal, Dishwasher
- Laundry: Electric Dryer Hookup, In Unit
Features
- Ceiling Fan(s), Primary Downstairs, Smart Home, Split Bedrooms, Walk-In Closet(s)
- Flooring: Carpet, Other
Interior area
- Total structure area: 4,083
- Total interior livable area: 2,805 sqft
Video & virtual tour
Property
Parking
- Total spaces: 3
- Parking features: Attached, Garage, Garage Door Opener
- Attached garage spaces: 3
Features
- Levels: Two
- Stories: 2
- Patio & porch: Covered, Front Porch, Porch, Rear Porch, Screened
- Pool features: In Ground, Heated, Salt Water, Screen Enclosure, Solar Heat
- Has spa: Yes
- Spa features: Heated, In Ground, Private
- Fencing: Vinyl
- Has view: Yes
- View description: Pool, Trees/Woods
Lot
- Size: 0.36 Acres
- Dimensions: 112.0 ft x 140.0 ft
- Features: Cleared
Details
- Parcel number: 730605000220
Construction
Type & style
- Home type: SingleFamily
- Architectural style: Patio Home
- Property subtype: Single Family Residence, Residential
Materials
- Block, Stucco
- Foundation: Block, Slab
- Roof: Shingle
Condition
- Updated/Remodeled
- New construction: No
- Year built: 2005
Utilities & green energy
- Sewer: Public Sewer
- Water: Public
- Utilities for property: Propane, Cable Available, Electricity Connected, Sewer Connected, Water Connected
Community & HOA
Community
- Security: Fire Alarm, Security System Owned, Smoke Detector(s)
- Subdivision: Waters Edge
HOA
- Has HOA: Yes
- Amenities included: Park
- Services included: Maintenance Grounds
- HOA fee: $160 quarterly
Location
- Region: Port Orange
Financial & listing details
- Price per square foot: $223/sqft
- Tax assessed value: $521,339
- Annual tax amount: $8,319
- Date on market: 7/24/2025
- Listing terms: Cash,Conventional,FHA,VA Loan
- Electric utility on property: Yes