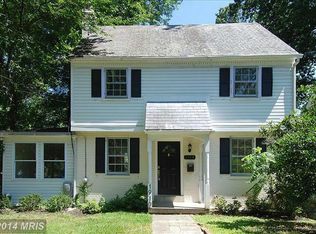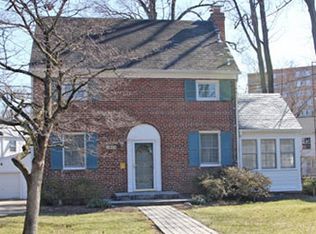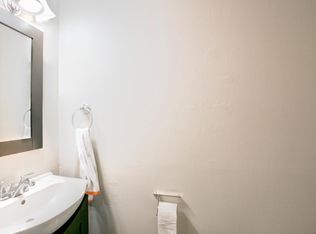Sold for $725,000
$725,000
1908 Elkhart St, Silver Spring, MD 20910
3beds
2,400sqft
Single Family Residence
Built in 1936
5,330 Square Feet Lot
$737,400 Zestimate®
$302/sqft
$3,347 Estimated rent
Home value
$737,400
$686,000 - $796,000
$3,347/mo
Zestimate® history
Loading...
Owner options
Explore your selling options
What's special
Checking all of the right boxes, this classic move-in ready colonial is situated on a friendly, tree-lined street in the highly sought-after Woodside neighborhood. Just minutes to downtown Silver Spring and the DC line, this special location offers easy city living. The first level begins with a spacious front living room. With plenty of natural light and a fireplace, this room flows nicely into the dining room. Enjoy casual day-to-day meals in the dining space with views out to the rear yard. The kitchen is highly functional with plenty of cabinet and counter space and includes a window allowing owners to call everyone in for dinner or bring items out to the grill. The den on the main level is a highly flexible space which could be used for play, working from home, or movie nights. This room gets lots of light and is easy to access right off of the kitchen. The first level is completed by the powder room and a door to the yard. On the second level, there are three bedrooms and one full bath. All rooms are generous in size with closets and lovely hardwood floors. The lower level is quite comfortable and was used by the current owners as flexible space for play, hanging out, or to host overnight guests. There is a renovated full bath on this level, a proper laundry room, and great storage. The beautiful rear yard is spacious, level, and ideal for gardening and entertaining. Enjoy dining al fresco, hosting outdoor birthday parties, or a quick game of catch before dinner. For easy off-street parking, pull right into the driveway. This special location cannot be beat with countless dining, retail, and shopping options close by. Enjoy easy access to I-495, I-95, and 16th Street or for car-light days, the Metro IS close by. This home is in bounds for the newly renovated Woodlin Elementary School and Sligo Middle School.
Zillow last checked: 8 hours ago
Listing updated: June 25, 2024 at 09:03am
Listed by:
Pamela Wye 202-320-4169,
Compass
Bought with:
Chad Dudley, 636589
Compass
Source: Bright MLS,MLS#: MDMC2133026
Facts & features
Interior
Bedrooms & bathrooms
- Bedrooms: 3
- Bathrooms: 3
- Full bathrooms: 2
- 1/2 bathrooms: 1
- Main level bathrooms: 1
Heating
- Forced Air, Radiator, Natural Gas
Cooling
- Central Air, Electric
Appliances
- Included: Disposal, Microwave, Oven/Range - Gas, Refrigerator, Washer, Dryer, Gas Water Heater
- Laundry: In Basement
Features
- Crown Molding, Dining Area, Floor Plan - Traditional, Kitchen - Gourmet
- Flooring: Wood
- Basement: Connecting Stairway,Finished
- Number of fireplaces: 1
Interior area
- Total structure area: 2,400
- Total interior livable area: 2,400 sqft
- Finished area above ground: 2,400
Property
Parking
- Total spaces: 2
- Parking features: Driveway
- Uncovered spaces: 2
Accessibility
- Accessibility features: None
Features
- Levels: Three
- Stories: 3
- Pool features: None
Lot
- Size: 5,330 sqft
- Features: Level
Details
- Additional structures: Above Grade
- Parcel number: 161301090255
- Zoning: R60
- Special conditions: Standard
Construction
Type & style
- Home type: SingleFamily
- Architectural style: Colonial
- Property subtype: Single Family Residence
Materials
- Brick
- Foundation: Slab
Condition
- Very Good
- New construction: No
- Year built: 1936
Utilities & green energy
- Sewer: Public Sewer
- Water: Public
Community & neighborhood
Location
- Region: Silver Spring
- Subdivision: Woodside
Other
Other facts
- Listing agreement: Exclusive Right To Sell
- Listing terms: Cash,Conventional,FHA,VA Loan,Other
- Ownership: Fee Simple
Price history
| Date | Event | Price |
|---|---|---|
| 6/25/2024 | Sold | $725,000$302/sqft |
Source: | ||
| 6/4/2024 | Pending sale | $725,000$302/sqft |
Source: | ||
| 5/31/2024 | Listed for sale | $725,000+29.5%$302/sqft |
Source: | ||
| 10/30/2018 | Sold | $560,000-3.3%$233/sqft |
Source: Public Record Report a problem | ||
| 10/1/2018 | Pending sale | $579,000$241/sqft |
Source: Trident Capital City Development & Realty, LLC #1001646512 Report a problem | ||
Public tax history
| Year | Property taxes | Tax assessment |
|---|---|---|
| 2025 | $8,328 +18.8% | $658,700 +8.1% |
| 2024 | $7,012 +1.9% | $609,100 +1.9% |
| 2023 | $6,884 +6.5% | $597,467 +2% |
Find assessor info on the county website
Neighborhood: Woodside
Nearby schools
GreatSchools rating
- 6/10Woodlin Elementary SchoolGrades: PK-5Distance: 4.2 mi
- 6/10Sligo Middle SchoolGrades: 6-8Distance: 1.7 mi
- 7/10Albert Einstein High SchoolGrades: 9-12Distance: 2.9 mi
Schools provided by the listing agent
- Elementary: Woodlin
- Middle: Sligo
- High: Albert Einstein
- District: Montgomery County Public Schools
Source: Bright MLS. This data may not be complete. We recommend contacting the local school district to confirm school assignments for this home.
Get pre-qualified for a loan
At Zillow Home Loans, we can pre-qualify you in as little as 5 minutes with no impact to your credit score.An equal housing lender. NMLS #10287.
Sell for more on Zillow
Get a Zillow Showcase℠ listing at no additional cost and you could sell for .
$737,400
2% more+$14,748
With Zillow Showcase(estimated)$752,148



