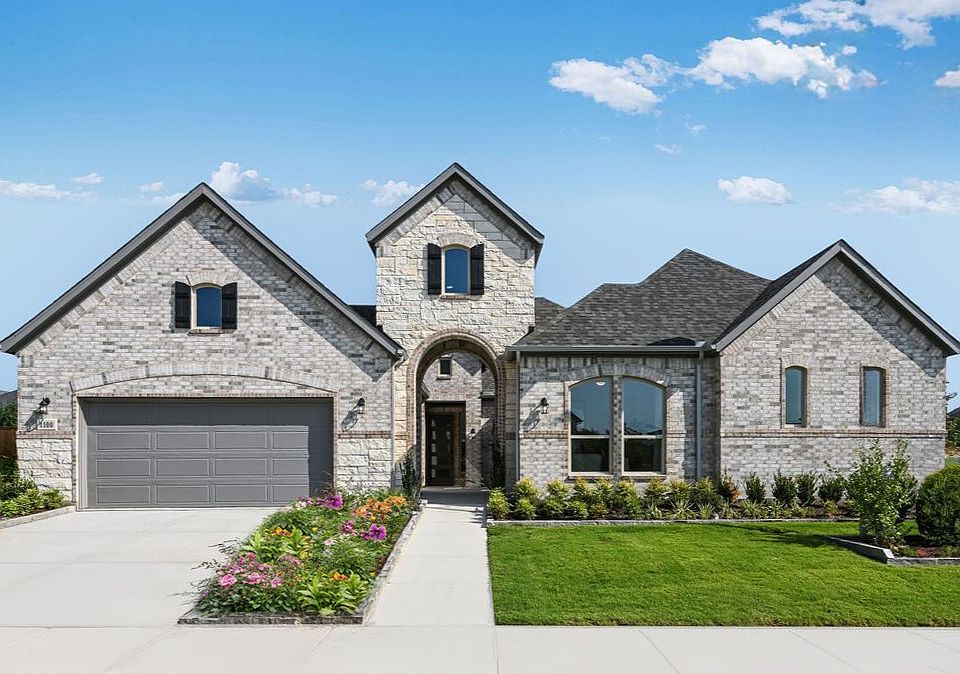New Construction – October Completion! Built by Taylor Morrison, America's Most Trusted Homebuilder. Welcome to the Kingston at 1908 Evergreen Terrace in The Ridge at Northlake 70s! The Kingston plan blends elegance and comfort with spaces designed for how you live. Off the foyer, a spacious study leads to an open-concept layout where the gourmet kitchen overlooks the dining area and great room. The first-floor primary suite offers a relaxing retreat with a spa-inspired bath and two walk-in closets. Nearby, a private media room with half bath and a guest suite with its own bath add convenience. Upstairs, three bedrooms each feature an ensuite bath, and an expansive game room with a nearby half bath is perfect for fun and relaxation. The Ridge at Northlake 70s offers everyday luxury in the acclaimed Argyle ISD. Enjoy chef-inspired kitchens, private courtyards, and resort-style amenities including pools, fitness centers, playgrounds, and social spaces—all in a vibrant community designed for connection. Additional Highlights Include: Sliding door unit at great room, gourmet kitchen, and drop-in tub at primary bath. MLS#21049497
New construction
$866,735
1908 Evergreen Ter, Northlake, TX 76226
5beds
4,365sqft
Single Family Residence
Built in 2025
8,398.37 Square Feet Lot
$-- Zestimate®
$199/sqft
$124/mo HOA
What's special
Private courtyardsPrivate media roomExpansive game roomTwo walk-in closetsGourmet kitchenFirst-floor primary suiteChef-inspired kitchens
Call: (940) 245-5178
- 30 days |
- 288 |
- 5 |
Zillow last checked: 7 hours ago
Listing updated: October 01, 2025 at 11:07am
Listed by:
Bobbie Alexander 0442092,
Alexander Properties - Dallas
Source: NTREIS,MLS#: 21049497
Travel times
Schedule tour
Select your preferred tour type — either in-person or real-time video tour — then discuss available options with the builder representative you're connected with.
Facts & features
Interior
Bedrooms & bathrooms
- Bedrooms: 5
- Bathrooms: 5
- Full bathrooms: 5
Primary bedroom
- Level: First
- Dimensions: 0 x 0
Bedroom
- Level: First
- Dimensions: 0 x 0
Bedroom
- Level: Second
- Dimensions: 0 x 0
Bedroom
- Level: First
- Dimensions: 0 x 0
Bedroom
- Level: Second
- Dimensions: 0 x 0
Bedroom
- Level: Second
- Dimensions: 0 x 0
Primary bathroom
- Level: First
- Dimensions: 0 x 0
Dining room
- Level: First
- Dimensions: 0 x 0
Game room
- Level: Second
- Dimensions: 0 x 0
Living room
- Level: First
- Dimensions: 0 x 0
Media room
- Level: First
- Dimensions: 0 x 0
Office
- Level: First
- Dimensions: 0 x 0
Heating
- Natural Gas
Cooling
- Central Air
Appliances
- Included: Some Gas Appliances, Convection Oven, Double Oven, Gas Cooktop, Disposal, Gas Water Heater, Plumbed For Gas, Tankless Water Heater, Vented Exhaust Fan
Features
- Double Vanity, Eat-in Kitchen, Kitchen Island, Open Floorplan, Pantry, Vaulted Ceiling(s), Walk-In Closet(s)
- Flooring: Carpet, Ceramic Tile, Luxury Vinyl Plank
- Has basement: No
- Number of fireplaces: 1
- Fireplace features: Gas Log
Interior area
- Total interior livable area: 4,365 sqft
Video & virtual tour
Property
Parking
- Total spaces: 3
- Parking features: Garage Faces Front, Garage, Garage Door Opener, Oversized, Garage Faces Side, Tandem
- Attached garage spaces: 3
Features
- Levels: Two
- Stories: 2
- Patio & porch: Covered
- Exterior features: Private Yard, Rain Gutters
- Pool features: None
- Fencing: Wood
Lot
- Size: 8,398.37 Square Feet
- Features: Landscaped, Level, Subdivision, Sprinkler System
Details
- Parcel number: NA
Construction
Type & style
- Home type: SingleFamily
- Architectural style: Traditional,Detached
- Property subtype: Single Family Residence
Materials
- Brick, Other
- Foundation: Slab
- Roof: Composition
Condition
- New construction: Yes
- Year built: 2025
Details
- Builder name: Taylor Morrison
Utilities & green energy
- Sewer: Public Sewer
- Water: Public
- Utilities for property: Sewer Available, Underground Utilities, Water Available
Community & HOA
Community
- Features: Community Mailbox
- Security: Prewired, Carbon Monoxide Detector(s), Smoke Detector(s)
- Subdivision: The Ridge at Northlake 70s
HOA
- Has HOA: Yes
- Services included: Association Management, Maintenance Grounds
- HOA fee: $1,484 annually
- HOA name: CMA
- HOA phone: 940-271-0035
Location
- Region: Northlake
Financial & listing details
- Price per square foot: $199/sqft
- Date on market: 9/5/2025
- Cumulative days on market: 187 days
About the community
PoolPlaygroundParkTrails+ 2 more
Now selling a highly anticipated new phase, the Ridge at Northlake 70s is a sought-after community in the acclaimed Argyle Independent School District. Designed for the way you live, these new floor plans bring everyday luxury home. Whip up your favorite dishes in a chef-inspired kitchen, then head outside to unwind in a private courtyard or covered patio. Host movie nights in your media room or get competitive in a dedicated game room. Set on expansive 70' lots with striking exteriors, you'll have all the space you need to customize every detail. Now is the time to explore what makes this community truly exceptional.
Source: Taylor Morrison

