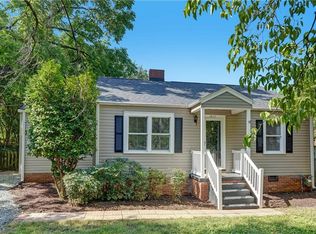Sold for $395,000
$395,000
1908 Independence Rd, Greensboro, NC 27408
3beds
1,877sqft
Stick/Site Built, Residential, Single Family Residence
Built in 1953
0.31 Acres Lot
$396,400 Zestimate®
$--/sqft
$2,635 Estimated rent
Home value
$396,400
$361,000 - $432,000
$2,635/mo
Zestimate® history
Loading...
Owner options
Explore your selling options
What's special
Sellers are relocating for employment and will consider all reasonable offers. This charming 3 bd brick home is located in Kirkwood and has so much to offer with timeless appeal and solid craftsmanship. The main level features a comfortable living space with original hardwoods, cozy fireplace, a generous kitchen and dining area for entertaining. *Addt'l sq. footage upstairs, not included in the 1877 sq.ft listed, includes two rooms and a Jack-N- Jill style bathroom -perfect for guest space, home office, or future expansion. An attached garage provides convenience and functionality. Entertain or relax in the backyard oasis soaking in the hot tub or enjoying the pool. Ideally situated just minutes from downtown, shopping, restaurants, and major highways. This home combines vintage charm with an unbeatable location. Enjoy its classic appeal or renovate. This property is a rare find with lots of possibilities.
Zillow last checked: 8 hours ago
Listing updated: September 08, 2025 at 03:27pm
Listed by:
Lisa Marion 336-327-1195,
Realty One Group Results Greensboro
Bought with:
Emma Skelton, 336730
Carolina Home Partners by eXp Realty
Source: Triad MLS,MLS#: 1181771 Originating MLS: Winston-Salem
Originating MLS: Winston-Salem
Facts & features
Interior
Bedrooms & bathrooms
- Bedrooms: 3
- Bathrooms: 3
- Full bathrooms: 3
- Main level bathrooms: 2
Primary bedroom
- Level: Main
- Dimensions: 15.58 x 12.67
Bedroom 2
- Level: Main
- Dimensions: 12.83 x 12.75
Bedroom 3
- Level: Main
- Dimensions: 12.83 x 11.92
Dining room
- Level: Main
- Dimensions: 12.17 x 9.92
Entry
- Level: Main
- Dimensions: 3.58 x 4.08
Kitchen
- Level: Main
- Dimensions: 19.08 x 9.92
Laundry
- Level: Main
- Dimensions: 11.75 x 8.75
Living room
- Level: Main
- Dimensions: 18.83 x 16.17
Office
- Level: Main
- Dimensions: 11.08 x 8.33
Heating
- Heat Pump, Natural Gas
Cooling
- Central Air, Wall Unit(s)
Appliances
- Included: Microwave, Free-Standing Range, Gas Water Heater
- Laundry: Dryer Connection, Main Level, Washer Hookup
Features
- Flooring: Laminate, Tile, Wood
- Basement: Crawl Space
- Attic: Floored,Pull Down Stairs
- Number of fireplaces: 1
- Fireplace features: Living Room
Interior area
- Total structure area: 1,877
- Total interior livable area: 1,877 sqft
- Finished area above ground: 1,877
Property
Parking
- Total spaces: 1
- Parking features: Driveway, Garage, Paved, Attached
- Attached garage spaces: 1
- Has uncovered spaces: Yes
Features
- Levels: One
- Stories: 1
- Patio & porch: Porch
- Has private pool: Yes
- Pool features: In Ground, Private
- Fencing: Fenced,Privacy
Lot
- Size: 0.31 Acres
- Features: City Lot
Details
- Additional structures: Storage
- Parcel number: 0031243
- Zoning: RS-9
- Special conditions: Owner Sale
Construction
Type & style
- Home type: SingleFamily
- Property subtype: Stick/Site Built, Residential, Single Family Residence
Materials
- Brick, Vinyl Siding
Condition
- Year built: 1953
Utilities & green energy
- Sewer: Public Sewer
- Water: Public
Community & neighborhood
Location
- Region: Greensboro
- Subdivision: Kirkwood - Lawndale Park
Other
Other facts
- Listing agreement: Exclusive Right To Sell
- Listing terms: Cash,Conventional
Price history
| Date | Event | Price |
|---|---|---|
| 9/8/2025 | Sold | $395,000 |
Source: | ||
| 8/12/2025 | Pending sale | $395,000 |
Source: | ||
| 7/7/2025 | Price change | $395,000-3.2% |
Source: | ||
| 6/28/2025 | Price change | $408,000-1.7% |
Source: | ||
| 6/12/2025 | Price change | $415,000-2.4% |
Source: | ||
Public tax history
| Year | Property taxes | Tax assessment |
|---|---|---|
| 2025 | $3,696 | $263,400 |
| 2024 | $3,696 | $263,400 |
| 2023 | $3,696 +2.9% | $263,400 |
Find assessor info on the county website
Neighborhood: 27408
Nearby schools
GreatSchools rating
- 4/10Irving Park Elementary SchoolGrades: PK-5Distance: 0.6 mi
- 6/10Mendenhall Middle SchoolGrades: 6-8Distance: 0.8 mi
- 4/10Page High SchoolGrades: 9-12Distance: 1.7 mi
Get a cash offer in 3 minutes
Find out how much your home could sell for in as little as 3 minutes with a no-obligation cash offer.
Estimated market value$396,400
Get a cash offer in 3 minutes
Find out how much your home could sell for in as little as 3 minutes with a no-obligation cash offer.
Estimated market value
$396,400
