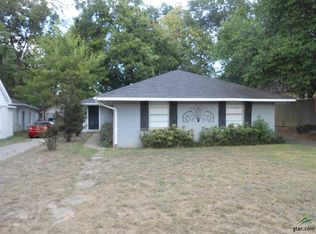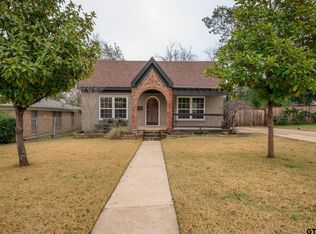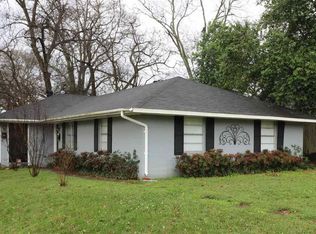Step onto the front porch at 1908 Jarrell Ave and you’ll feel it instantly- the “go ahead and sit a spell” vibes. Built in 1946 and thoughtfully renovated in 2018, this home is a dreamy mix of WWII-era character and the modern amenities you want for today’s lifestyle. Inside, you’ll find history intact and updates exactly where you want them. 3 bedrooms, 2.5 baths, 2 living areas, and a dedicated office spread across 2,253 sq. ft. The classic stacked-room layout flows from formal living to dining, to kitchen to den, with short side halls leading to bedrooms and the office. The luxurious primary suite is privately tucked away with a walk-in shower and soaking tub, while two guest rooms share a full bath up front; a half bath off the formal living keeps guests comfortable. Outside, the magic continues with two covered porches, an open patio, and a sprawling lot anchored by a grand oak- perfect for a swing or a string of twinkle lights. The detached garage offers generous storage plus a plumbed bonus room ready for your vision- guest house, studio, or secret poker lounge. The mid-town location is unbeatable in TISDs sought-after Woods, Hubbard and Legacy schools, and with quick access to downtown, the medical district, Bergfeld Center, and South Tyler. Basically, you can get anywhere without feeling like you’re driving to Dallas. This one is special- come see for yourself!
This property is off market, which means it's not currently listed for sale or rent on Zillow. This may be different from what's available on other websites or public sources.



