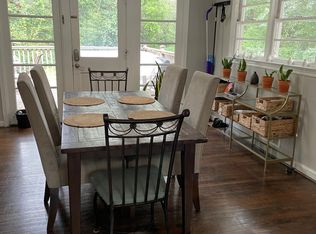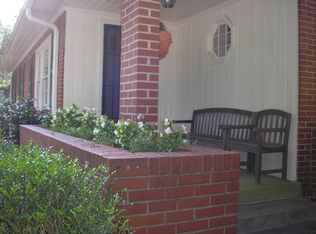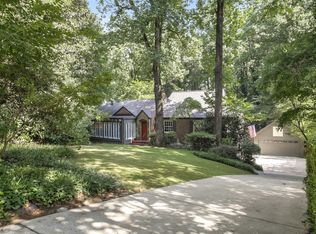Closed
$1,069,400
1908 Mason Mill Rd, Decatur, GA 30033
3beds
2,705sqft
Single Family Residence
Built in 1948
0.7 Acres Lot
$1,048,000 Zestimate®
$395/sqft
$3,154 Estimated rent
Home value
$1,048,000
$964,000 - $1.14M
$3,154/mo
Zestimate® history
Loading...
Owner options
Explore your selling options
What's special
This city residence, located on over 0.70 wooded acres, offers quiet luxury within walking distance to Emory/CDC and easy access to various parts of the city, including Downtown Decatur, Old 4th Ward, Midtown, and I-85. Renovated in 2018, the house features a 6-car garage, an expanded main level, and a new upper level. The property provides a suburban feel, set back over 100' from the street with plenty of trees for privacy. Key features of the home include Pella Casement Windows with built-in blinds, original site-finished hardwood flooring on the main level, a great room with a brick masonry fireplace and wet bar, a gourmet island kitchen with high-end appliances, and two bedrooms on the main level with a Jack & Jill bath. The upstairs boasts a loft, library areas, laundry room and expansive primary suite. The primary suite offers a tray ceiling, private deck, his & her closets, and a luxurious bath with a free-standing tub and oversized double shower. Outside, there's a rear screened porch, grilling decks, and an enclosed breezeway to the garages. The property includes a 6-car garage with oversized bays, potential for more than 6 vehicles with a car lift, and a large storage room. The backyard behind the garages is spacious and could accommodate a future pool. The full unfinished basement includes a workshop and a bomb shelter with a locking steel door. Looking for more space... there is room to build out the basement to include a 4th bedroom, 3rd bath, rec space and even a wine cellar! Additional features include a natural gas standby generator, surge protector for the entire house, CAT6e ethernet wiring throughout, and a professionally installed epoxy coating on all garage floors. The property is well-equipped for car collectors, with air drops throughout the garages and the potential to park more than 6 vehicles inside. Overall, this property offers a blend of city living and suburban privacy with high-end features and ample space for both living and storage needs.
Zillow last checked: 8 hours ago
Listing updated: September 25, 2024 at 09:03am
Listed by:
Jason Moore 678-730-7200,
RE/MAX Legends
Bought with:
Sarah Panetta, 381549
Keller Williams Realty
Source: GAMLS,MLS#: 10245817
Facts & features
Interior
Bedrooms & bathrooms
- Bedrooms: 3
- Bathrooms: 2
- Full bathrooms: 2
- Main level bathrooms: 1
- Main level bedrooms: 2
Dining room
- Features: Separate Room
Kitchen
- Features: Breakfast Area, Kitchen Island, Walk-in Pantry
Heating
- Natural Gas, Forced Air
Cooling
- Ceiling Fan(s), Central Air
Appliances
- Included: Gas Water Heater, Dishwasher, Disposal, Microwave
- Laundry: Upper Level
Features
- Bookcases, Tray Ceiling(s), Soaking Tub, Separate Shower, Walk-In Closet(s), Wet Bar, Split Bedroom Plan
- Flooring: Hardwood, Tile, Carpet
- Windows: Double Pane Windows
- Basement: Daylight,Interior Entry,Exterior Entry,Full
- Attic: Pull Down Stairs
- Number of fireplaces: 1
- Fireplace features: Gas Starter
- Common walls with other units/homes: No Common Walls
Interior area
- Total structure area: 2,705
- Total interior livable area: 2,705 sqft
- Finished area above ground: 2,705
- Finished area below ground: 0
Property
Parking
- Parking features: Attached, Garage Door Opener, Garage
- Has attached garage: Yes
Features
- Levels: Two
- Stories: 2
- Patio & porch: Deck, Porch, Screened
- Fencing: Fenced,Back Yard,Chain Link,Privacy,Wood
- Body of water: None
Lot
- Size: 0.70 Acres
- Features: Level, Private
- Residential vegetation: Wooded
Details
- Parcel number: 18 104 03 034
Construction
Type & style
- Home type: SingleFamily
- Architectural style: Brick 4 Side,Contemporary,Craftsman
- Property subtype: Single Family Residence
Materials
- Brick
- Foundation: Block
- Roof: Composition
Condition
- Updated/Remodeled
- New construction: No
- Year built: 1948
Utilities & green energy
- Sewer: Public Sewer
- Water: Public
- Utilities for property: Cable Available, Electricity Available, High Speed Internet, Natural Gas Available, Phone Available, Sewer Available, Water Available
Community & neighborhood
Security
- Security features: Open Access
Community
- Community features: Near Shopping
Location
- Region: Decatur
- Subdivision: VISTAVIA HILLS EMORY
HOA & financial
HOA
- Has HOA: No
- Services included: None
Other
Other facts
- Listing agreement: Exclusive Right To Sell
Price history
| Date | Event | Price |
|---|---|---|
| 6/26/2024 | Sold | $1,069,400-9.8%$395/sqft |
Source: | ||
| 4/16/2024 | Pending sale | $1,185,000$438/sqft |
Source: | ||
| 3/10/2024 | Listed for sale | $1,185,000$438/sqft |
Source: | ||
| 3/4/2024 | Pending sale | $1,185,000$438/sqft |
Source: | ||
| 1/26/2024 | Listed for sale | $1,185,000$438/sqft |
Source: | ||
Public tax history
| Year | Property taxes | Tax assessment |
|---|---|---|
| 2025 | $12,327 -20.3% | $397,520 +15.9% |
| 2024 | $15,468 +3% | $342,880 +2.9% |
| 2023 | $15,012 +14% | $333,080 +14.3% |
Find assessor info on the county website
Neighborhood: 30033
Nearby schools
GreatSchools rating
- 5/10Briar Vista Elementary SchoolGrades: PK-5Distance: 1.5 mi
- 5/10Druid Hills Middle SchoolGrades: 6-8Distance: 2.3 mi
- 6/10Druid Hills High SchoolGrades: 9-12Distance: 1.1 mi
Schools provided by the listing agent
- Elementary: Briar Vista
- Middle: Druid Hills
- High: Druid Hills
Source: GAMLS. This data may not be complete. We recommend contacting the local school district to confirm school assignments for this home.
Get a cash offer in 3 minutes
Find out how much your home could sell for in as little as 3 minutes with a no-obligation cash offer.
Estimated market value$1,048,000
Get a cash offer in 3 minutes
Find out how much your home could sell for in as little as 3 minutes with a no-obligation cash offer.
Estimated market value
$1,048,000


