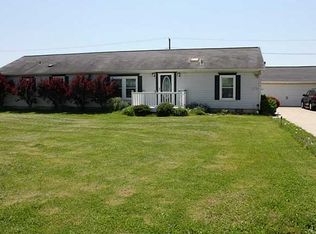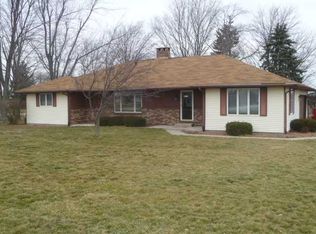Sold for $245,000 on 06/25/25
$245,000
1908 Riverview Dr, Defiance, OH 43512
3beds
2,114sqft
Single Family Residence
Built in 2009
0.31 Acres Lot
$260,900 Zestimate®
$116/sqft
$1,894 Estimated rent
Home value
$260,900
$248,000 - $274,000
$1,894/mo
Zestimate® history
Loading...
Owner options
Explore your selling options
What's special
Make this home yours before summer! Nestled in a quiet neighborhood along the Maumee River sits this 3-bedroom 2-full bathroom Ranch. Built in 2009, this property boasts Spanish Colonial influence, a spacious driveway and garage, and a stoned patio. A few of the best features include an open kitchen and living room layout, master bedroom with a walk-in closet, bathrooms with curbless showers and a jacuzzi tub, and a gas fireplace. Only a 10-minute drive from Defiance and Ayersville schools, and a 5-minute walk to Kroger. Schedule your showing today! Open House May 4 from 4:00-6:00!
Zillow last checked: 8 hours ago
Listing updated: October 14, 2025 at 06:08am
Listed by:
Abigail Horvath,
Realty Five of Defiance
Bought with:
Scott M Williams, 2009003231
Realty Five of Defiance
Source: NORIS,MLS#: 6129146
Facts & features
Interior
Bedrooms & bathrooms
- Bedrooms: 3
- Bathrooms: 2
- Full bathrooms: 2
Bedroom 2
- Level: Main
- Dimensions: 18 x 12
Bedroom 3
- Level: Main
- Dimensions: 17 x 10
Bedroom 4
- Level: Main
- Dimensions: 11 x 8
Kitchen
- Level: Main
- Dimensions: 18 x 15
Living room
- Level: Main
- Dimensions: 18 x 18
Mud room
- Level: Main
- Dimensions: 10 x 7
Heating
- Forced Air, Natural Gas
Cooling
- Central Air
Appliances
- Included: Dishwasher, Microwave, Water Heater, Refrigerator
- Laundry: Main Level
Features
- Primary Bathroom, Separate Shower
- Has fireplace: Yes
- Fireplace features: Gas
Interior area
- Total structure area: 2,114
- Total interior livable area: 2,114 sqft
Property
Parking
- Total spaces: 2
- Parking features: Concrete, Attached Garage, Driveway
- Garage spaces: 2
- Has uncovered spaces: Yes
Features
- Patio & porch: Patio
Lot
- Size: 0.31 Acres
- Dimensions: 13,650
- Features: Corner Lot
Details
- Additional structures: Shed(s)
- Parcel number: J040019000901
Construction
Type & style
- Home type: SingleFamily
- Architectural style: Colonial
- Property subtype: Single Family Residence
Materials
- Stucco, Wood Siding
- Foundation: Crawl Space
- Roof: Shingle
Condition
- Year built: 2009
Utilities & green energy
- Sewer: Sanitary Sewer
- Water: Public
Community & neighborhood
Location
- Region: Defiance
Other
Other facts
- Listing terms: Cash,Conventional,FHA,VA Loan
Price history
| Date | Event | Price |
|---|---|---|
| 6/25/2025 | Sold | $245,000-7.5%$116/sqft |
Source: NORIS #6129146 | ||
| 6/19/2025 | Pending sale | $265,000$125/sqft |
Source: NORIS #6129146 | ||
| 5/31/2025 | Contingent | $265,000$125/sqft |
Source: NORIS #6129146 | ||
| 5/25/2025 | Listed for sale | $265,000$125/sqft |
Source: NORIS #6129146 | ||
| 5/17/2025 | Contingent | $265,000$125/sqft |
Source: NORIS #6129146 | ||
Public tax history
| Year | Property taxes | Tax assessment |
|---|---|---|
| 2024 | $2,758 -1% | $87,430 |
| 2023 | $2,786 -1.2% | $87,430 +19.3% |
| 2022 | $2,820 +3.3% | $73,290 |
Find assessor info on the county website
Neighborhood: 43512
Nearby schools
GreatSchools rating
- 8/10Ayersville Elementary SchoolGrades: K-6Distance: 4.1 mi
- 7/10Ayersville High SchoolGrades: 7-12Distance: 4.1 mi
Schools provided by the listing agent
- Elementary: Ayersville
- High: Ayersville
Source: NORIS. This data may not be complete. We recommend contacting the local school district to confirm school assignments for this home.

Get pre-qualified for a loan
At Zillow Home Loans, we can pre-qualify you in as little as 5 minutes with no impact to your credit score.An equal housing lender. NMLS #10287.

