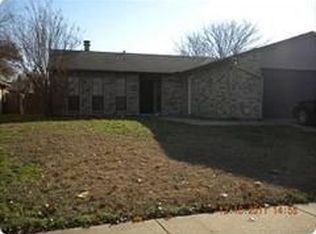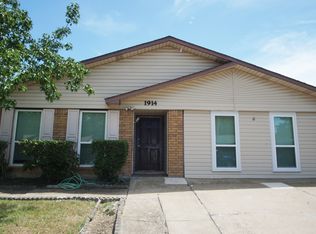Sold
Price Unknown
1908 Rutherford Ln, Arlington, TX 76014
3beds
1,679sqft
Single Family Residence
Built in 1979
7,187.4 Square Feet Lot
$288,500 Zestimate®
$--/sqft
$2,004 Estimated rent
Home value
$288,500
$271,000 - $309,000
$2,004/mo
Zestimate® history
Loading...
Owner options
Explore your selling options
What's special
Welcome to your perfect family starter home! Nestled in a well-established Arlington neighborhood, this beautifully updated 3-bedroom, 2-bathroom, with study offers comfort, style, and space to grow. Step inside to a spacious living area featuring luxury vinyl plank flooring, vaulted ceilings with wood beam accents, and a cozy brick fireplace that invites warm gatherings. Abundant natural light pours in through large windows, creating a bright and welcoming atmosphere. The newly updated kitchen boasts stunning quartz countertops and provides a fresh, modern feel and new appliances installed June 2025. An adjacent dedicated office space with built-in desk and shelving is ideal for working from home or managing busy family life. The roomy primary suite includes an ensuite bathroom with dual sinks, a walk-in shower, and plenty of space to unwind. Two additional bedrooms offer flexibility for family, guests, or hobbies. Enjoy outdoor living with a large backyard, complete with mature trees and an oversized patio—perfect for playtime, barbecues, and making memories with family and friends. Additional upgrades include fresh paint throughout and a sleek epoxy-coated garage floor. Don't miss your chance to own this move-in ready home in this beautiful location. Schedule your showing today!
Zillow last checked: 8 hours ago
Listing updated: December 22, 2025 at 02:27pm
Listed by:
Dennis Tuttle 0592703,
Dennis Tuttle Real Estate Team 817-576-1390
Bought with:
Sandra Reyna
Keller Williams Realty DPR
Source: NTREIS,MLS#: 20960679
Facts & features
Interior
Bedrooms & bathrooms
- Bedrooms: 3
- Bathrooms: 2
- Full bathrooms: 2
Primary bedroom
- Features: Ceiling Fan(s), Dual Sinks, En Suite Bathroom, Separate Shower
- Level: First
- Dimensions: 20 x 16
Bedroom
- Features: Ceiling Fan(s)
- Level: First
- Dimensions: 10 x 12
Bedroom
- Features: Ceiling Fan(s)
- Level: First
- Dimensions: 16 x 10
Breakfast room nook
- Features: Eat-in Kitchen
- Level: First
- Dimensions: 1 x 1
Kitchen
- Features: Built-in Features, Eat-in Kitchen, Granite Counters, Pantry
- Level: First
- Dimensions: 11 x 16
Living room
- Features: Ceiling Fan(s), Fireplace
- Level: First
- Dimensions: 16 x 19
Office
- Features: Built-in Features, Ceiling Fan(s)
- Level: First
- Dimensions: 14 x 10
Heating
- Central, Electric
Cooling
- Central Air, Ceiling Fan(s), Electric
Appliances
- Included: Dishwasher, Electric Range, Electric Water Heater, Disposal, Microwave
- Laundry: Washer Hookup, Electric Dryer Hookup, In Kitchen
Features
- Built-in Features, Eat-in Kitchen, Granite Counters, High Speed Internet, Vaulted Ceiling(s)
- Flooring: Carpet, Ceramic Tile, Luxury Vinyl Plank
- Has basement: No
- Number of fireplaces: 1
- Fireplace features: Living Room, Masonry, Wood Burning
Interior area
- Total interior livable area: 1,679 sqft
Property
Parking
- Total spaces: 2
- Parking features: Concrete, Door-Single, Driveway, Epoxy Flooring, Garage Faces Front, Garage, Garage Door Opener
- Attached garage spaces: 2
- Has uncovered spaces: Yes
Features
- Levels: One
- Stories: 1
- Patio & porch: Patio
- Exterior features: Rain Gutters
- Pool features: None
- Fencing: Wood
Lot
- Size: 7,187 sqft
- Features: Back Yard, Interior Lot, Lawn, Landscaped, Subdivision
Details
- Parcel number: 00256048
Construction
Type & style
- Home type: SingleFamily
- Architectural style: Traditional,Detached
- Property subtype: Single Family Residence
Materials
- Brick
- Foundation: Slab
- Roof: Composition
Condition
- Year built: 1979
Utilities & green energy
- Sewer: Public Sewer
- Water: Public
- Utilities for property: Sewer Available, Water Available
Community & neighborhood
Security
- Security features: Carbon Monoxide Detector(s), Smoke Detector(s)
Location
- Region: Arlington
- Subdivision: Brandyridge
Other
Other facts
- Listing terms: Cash,Conventional,FHA,VA Loan
- Road surface type: Asphalt
Price history
| Date | Event | Price |
|---|---|---|
| 12/19/2025 | Sold | -- |
Source: NTREIS #20960679 Report a problem | ||
| 12/3/2025 | Pending sale | $290,000$173/sqft |
Source: NTREIS #20960679 Report a problem | ||
| 11/25/2025 | Contingent | $290,000$173/sqft |
Source: NTREIS #20960679 Report a problem | ||
| 11/10/2025 | Listed for sale | $290,000-3%$173/sqft |
Source: NTREIS #20960679 Report a problem | ||
| 11/7/2025 | Contingent | $299,000$178/sqft |
Source: NTREIS #20960679 Report a problem | ||
Public tax history
| Year | Property taxes | Tax assessment |
|---|---|---|
| 2024 | $5,655 -0.3% | $258,764 +0.6% |
| 2023 | $5,673 +2.5% | $257,114 +15.5% |
| 2022 | $5,535 +4% | $222,552 +7.2% |
Find assessor info on the county website
Neighborhood: East
Nearby schools
GreatSchools rating
- 4/10Hale Elementary SchoolGrades: PK-6Distance: 0.8 mi
- 2/10Workman Junior High SchoolGrades: 7-8Distance: 1.1 mi
- 2/10Sam Houston High SchoolGrades: 9-12Distance: 1.2 mi
Schools provided by the listing agent
- Elementary: Hale
- High: Sam Houston
- District: Arlington ISD
Source: NTREIS. This data may not be complete. We recommend contacting the local school district to confirm school assignments for this home.
Get a cash offer in 3 minutes
Find out how much your home could sell for in as little as 3 minutes with a no-obligation cash offer.
Estimated market value$288,500
Get a cash offer in 3 minutes
Find out how much your home could sell for in as little as 3 minutes with a no-obligation cash offer.
Estimated market value
$288,500

