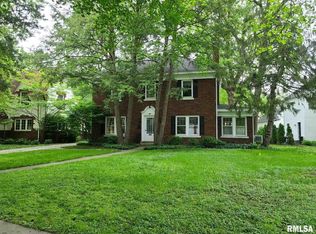Sold for $475,000 on 11/17/23
$475,000
1908 S Bates Ave, Leland Grove, IL 62704
5beds
3,048sqft
Single Family Residence, Residential
Built in 1916
-- sqft lot
$496,800 Zestimate®
$156/sqft
$3,026 Estimated rent
Home value
$496,800
$472,000 - $522,000
$3,026/mo
Zestimate® history
Loading...
Owner options
Explore your selling options
What's special
This is truly a stunning home that has recently gone through a complete remodel. The exquisite character remains and melds with all the new modern touches. Authentic wood beams on the ceiling in the living room immediately catch your eye, the fireplace is adorned with a historic Batchelder tile. All hardwood floors have been refinished to capture the original charm. The main floor offers a formal living room. large formal dining room, private office, kitchen and powder room. The second floor provides 2-3 bedrooms, a family room and a full bathroom. On the 3rd floor you have 2 more bedrooms or options to make the space into a primary suite, office, art room or playroom. The waterproofed basement has a new kitchen area, laundry room and flex space that you could use for a gym, family room or office. Beautiful, landscaped yard with mature trees. Updated electrical, plumbing, new roof, new replacement windows, fresh paint on the inside and out. The list goes on and on. (See documents for complete list of upgrades).
Zillow last checked: 8 hours ago
Listing updated: November 19, 2023 at 12:16pm
Listed by:
Debra Sarsany Mobl:217-313-0580,
The Real Estate Group, Inc.
Bought with:
Clayton C Yates, 475160796
The Real Estate Group, Inc.
Source: RMLS Alliance,MLS#: CA1024534 Originating MLS: Capital Area Association of Realtors
Originating MLS: Capital Area Association of Realtors

Facts & features
Interior
Bedrooms & bathrooms
- Bedrooms: 5
- Bathrooms: 3
- Full bathrooms: 2
- 1/2 bathrooms: 1
Bedroom 1
- Level: Upper
- Dimensions: 16ft 6in x 14ft 7in
Bedroom 2
- Level: Upper
- Dimensions: 15ft 0in x 12ft 2in
Bedroom 3
- Level: Upper
- Dimensions: 11ft 5in x 12ft 0in
Bedroom 4
- Dimensions: 8ft 9in x 22ft 3in
Bedroom 5
- Dimensions: 22ft 8in x 6ft 4in
Other
- Level: Main
- Dimensions: 15ft 0in x 13ft 11in
Other
- Level: Main
- Dimensions: 12ft 0in x 9ft 1in
Other
- Area: 499
Kitchen
- Level: Main
- Dimensions: 11ft 5in x 14ft 9in
Laundry
- Level: Basement
- Dimensions: 9ft 7in x 14ft 5in
Living room
- Level: Main
- Dimensions: 22ft 8in x 14ft 7in
Main level
- Area: 1109
Recreation room
- Level: Basement
- Dimensions: 13ft 11in x 20ft 7in
Third floor
- Area: 556
Upper level
- Area: 884
Heating
- Forced Air
Cooling
- Zoned
Appliances
- Included: Dishwasher, Disposal, Range Hood, Microwave, Range, Refrigerator
Features
- Ceiling Fan(s)
- Basement: Full,Partially Finished
- Number of fireplaces: 1
- Fireplace features: Living Room, Wood Burning
Interior area
- Total structure area: 2,549
- Total interior livable area: 3,048 sqft
Property
Parking
- Total spaces: 2
- Parking features: Detached
- Garage spaces: 2
Features
- Patio & porch: Patio
Lot
- Dimensions: 63 x 137 x 60 x 140
- Features: Level
Details
- Parcel number: 22050251042
Construction
Type & style
- Home type: SingleFamily
- Property subtype: Single Family Residence, Residential
Materials
- Frame, Brick, Stucco
- Foundation: Brick/Mortar
- Roof: Shingle
Condition
- New construction: No
- Year built: 1916
Utilities & green energy
- Sewer: Public Sewer
- Water: Public
Community & neighborhood
Location
- Region: Leland Grove
- Subdivision: Leland Grove
Other
Other facts
- Road surface type: Paved
Price history
| Date | Event | Price |
|---|---|---|
| 11/17/2023 | Sold | $475,000-4%$156/sqft |
Source: | ||
| 10/16/2023 | Pending sale | $495,000$162/sqft |
Source: | ||
| 10/11/2023 | Price change | $495,000-6.6%$162/sqft |
Source: | ||
| 9/20/2023 | Price change | $530,000-3.6%$174/sqft |
Source: | ||
| 9/5/2023 | Listed for sale | $550,000+102.2%$180/sqft |
Source: | ||
Public tax history
| Year | Property taxes | Tax assessment |
|---|---|---|
| 2024 | $12,265 +37.2% | $141,543 +49.9% |
| 2023 | $8,942 +11% | $94,403 +5.7% |
| 2022 | $8,055 +3.9% | $89,337 +4.1% |
Find assessor info on the county website
Neighborhood: 62704
Nearby schools
GreatSchools rating
- 5/10Butler Elementary SchoolGrades: K-5Distance: 0.5 mi
- 3/10Benjamin Franklin Middle SchoolGrades: 6-8Distance: 0.6 mi
- 7/10Springfield High SchoolGrades: 9-12Distance: 1.7 mi

Get pre-qualified for a loan
At Zillow Home Loans, we can pre-qualify you in as little as 5 minutes with no impact to your credit score.An equal housing lender. NMLS #10287.
